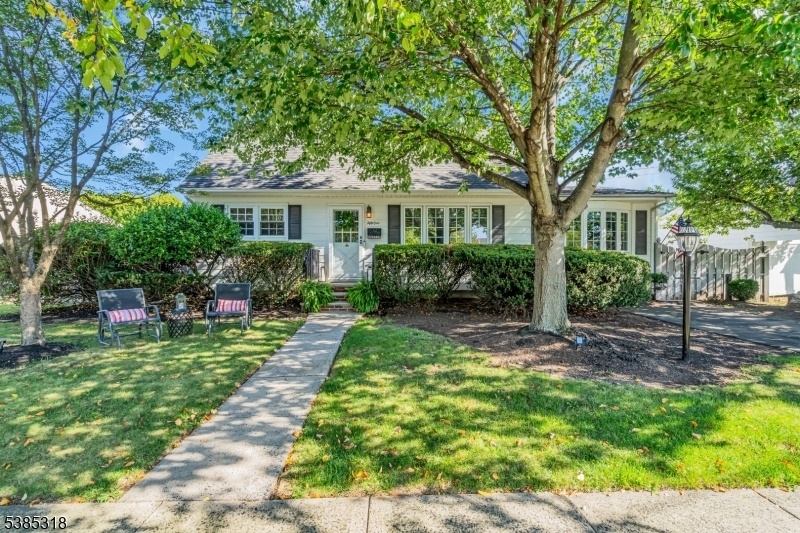51 Louise Dr
Manville Boro, NJ 08835













































Price: $535,000
GSMLS: 3987787Type: Single Family
Style: Cape Cod
Beds: 4
Baths: 2 Full
Garage: No
Year Built: 1964
Acres: 0.18
Property Tax: $9,512
Description
Gorgeous Home Is Ready For Quick Closing! From The Moment You Enter You'll Be Impressed With The Duchatea Engineered European Oak Flooring In The Living And Dining Rooms, Eat-in-kitchen And 1st Floor Bedrooms; Entertainers Will Love The Looping Floor Plan Boasting A 19' X 14' Dining Room With A Large Bay Window; Your Guests Will Be Impressed With The Custom Easy Close Starmark Natural Wood Cabinetry Surrounding Pental Quartz Countertops Over A Blanco Stainless Undermount Sink With A Grohe Faucet; Rounding Out The Gourmet Kitchen Are Bertazzoni Pro Induction Range, Best Stainless Steel Chimney Hood, Fisher And Paykel Refrigerator With Water Filter And Ice Dispensers, And A Kitchenaid Dishwasher; 2 Full Baths; Mud Room With Convenient Laundry And Large Pantry; Plenty Of Closet Space, Full Basement; Charming And Stylish Light Fixtures, 6 Panel Doors; Outdoor Entertaining Can Continue In The Privacy Fenced Backyard Boasting A 30' X 15' Brick Patio Boasting A Hardwired, Remote Controlled Sunsetter Awning And Shed; This Home Is Not In A Flood Zone And Is Serviced By Central Air, Gas Heat, Gas Water Heater, Public Water And Public Sewer; Manville Is A Safe Town Where You Can Walk, Jog Or Bike The Streets And Chat It Up With Your Neighbors; Centrally Located Close To All Major Highways With Trains To Nyc Only A Few Miles Away; Nearby You Can Fish, Hunt, Kayak, Golf And Cycle Off Into The Countryside; With 2024 Taxes Of Only $9,512, This Home Is A Tremendous Value.
Rooms Sizes
Kitchen:
13x12 First
Dining Room:
19x14 First
Living Room:
16x12 First
Family Room:
n/a
Den:
n/a
Bedroom 1:
16x14 Second
Bedroom 2:
14x12 Second
Bedroom 3:
12x12 First
Bedroom 4:
12x9 First
Room Levels
Basement:
Storage Room, Utility Room
Ground:
Laundry,MudRoom,Pantry
Level 1:
2 Bedrooms, Bath Main, Dining Room, Kitchen, Living Room, Porch
Level 2:
2 Bedrooms, Bath(s) Other
Level 3:
n/a
Level Other:
n/a
Room Features
Kitchen:
Eat-In Kitchen
Dining Room:
Formal Dining Room
Master Bedroom:
n/a
Bath:
n/a
Interior Features
Square Foot:
1,516
Year Renovated:
2018
Basement:
Yes - Full, Unfinished
Full Baths:
2
Half Baths:
0
Appliances:
Carbon Monoxide Detector, Dishwasher, Dryer, Kitchen Exhaust Fan, Range/Oven-Electric, Refrigerator, Stackable Washer/Dryer, Sump Pump, Washer
Flooring:
Laminate, Tile, Wood
Fireplaces:
No
Fireplace:
n/a
Interior:
Blinds,CODetect,FireExtg,SmokeDet,StallShw,TubShowr
Exterior Features
Garage Space:
No
Garage:
n/a
Driveway:
1 Car Width, Blacktop
Roof:
Asphalt Shingle
Exterior:
Composition Siding
Swimming Pool:
n/a
Pool:
n/a
Utilities
Heating System:
Forced Hot Air
Heating Source:
Gas-Natural
Cooling:
Ceiling Fan, Central Air
Water Heater:
Gas
Water:
Public Water
Sewer:
Public Sewer
Services:
Cable TV Available, Fiber Optic Available, Garbage Included
Lot Features
Acres:
0.18
Lot Dimensions:
77' X 100'
Lot Features:
Level Lot
School Information
Elementary:
WESTON
Middle:
ALEXANDER
High School:
MANVILLE
Community Information
County:
Somerset
Town:
Manville Boro
Neighborhood:
CLAREMONT - NO FLOOD
Application Fee:
n/a
Association Fee:
n/a
Fee Includes:
n/a
Amenities:
n/a
Pets:
Yes
Financial Considerations
List Price:
$535,000
Tax Amount:
$9,512
Land Assessment:
$227,000
Build. Assessment:
$229,900
Total Assessment:
$456,900
Tax Rate:
2.25
Tax Year:
2024
Ownership Type:
Fee Simple
Listing Information
MLS ID:
3987787
List Date:
09-18-2025
Days On Market:
0
Listing Broker:
KELLER WILLIAMS CORNERSTONE
Listing Agent:













































Request More Information
Shawn and Diane Fox
RE/MAX American Dream
3108 Route 10 West
Denville, NJ 07834
Call: (973) 277-7853
Web: MorrisCountyLiving.com

