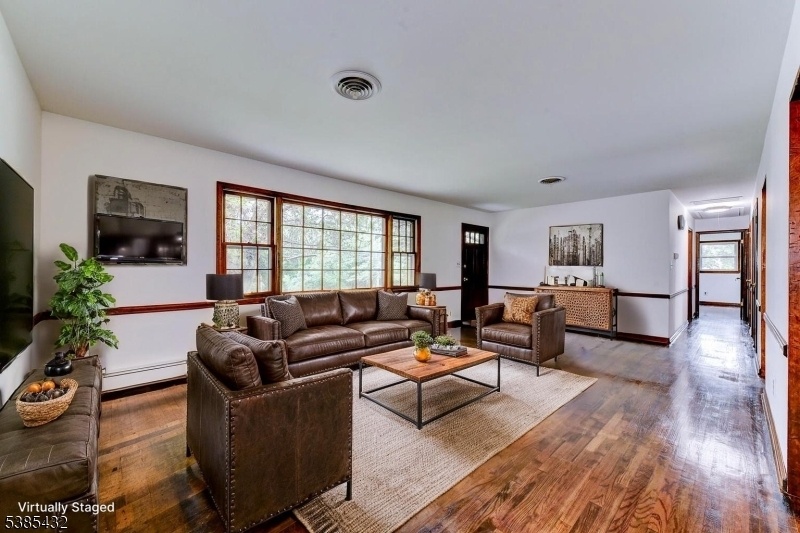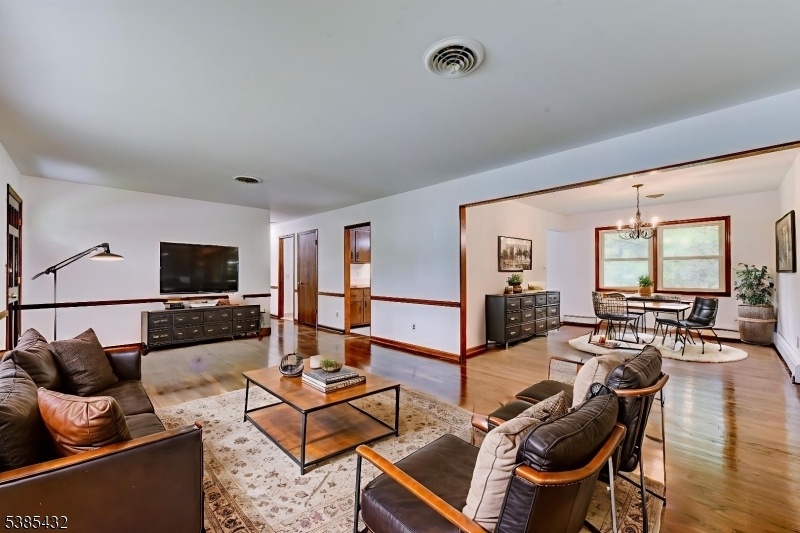443 Country Club Rd
Bridgewater Twp, NJ 08807































Price: $567,500
GSMLS: 3987845Type: Single Family
Style: Ranch
Beds: 3
Baths: 1 Full & 1 Half
Garage: 2-Car
Year Built: 1972
Acres: 0.74
Property Tax: $7,651
Description
Set In The Heart Of Highly Regarded Bridgewater Township, This Home Presents A Standout Ownership Opportunity. Offering 3 Bedrooms And 1.5 Baths, It Showcases Numerous Upgrades Designed For Comfort And Efficiency, Including A New Lennox Boiler And Central Air Conditioner, Bradford White Water Heater, Insulated Overhead Garage Doors, And A Well Pressure Tank. A 10-year Young Roof, Several Replacement Windows, And A Sliding Patio Door Further Enhance Value And Energy Performance. Inside, Fresh Neutral Paint And A Thoughtful Floor Plan Create A Bright Backdrop For The Home's Timeless Hardwood Floors And A Refreshed Kitchen Featuring Stainless Steel Appliances And New Laminate Flooring. The Main Level Also Provides A Spacious Open-concept Living And Dining Room Ideal For Both Daily Living And Entertaining, A Primary Bedroom With A Private Powder Room, Two Additional Bedrooms, And A Full Bath. The Lower Level Adds Remarkable Potential With A Laundry/utility Room, A Multi-purpose Room Serving A Variety Of Uses, And An Expansive Storage Room Offers A Wonderful Option For Finishing, Creating Additional Living Space Tailored To Your Needs. With An Exterior Setting Ready For Your Vision, This Move-in-ready Home Is Within An Award-winning Blue Ribbon School District, Including Van Holten Primary School, And Offers Everyday Convenience To Highways, Shopping, Dining, Recreation And Mass Transportation. This Home Delivers Both Daily Convenience And Long-term Opportunity And Value.
Rooms Sizes
Kitchen:
14x11 First
Dining Room:
14x10 First
Living Room:
23x13 First
Family Room:
n/a
Den:
n/a
Bedroom 1:
15x14 First
Bedroom 2:
14x12 First
Bedroom 3:
12x10 First
Bedroom 4:
n/a
Room Levels
Basement:
GarEnter,Laundry,Office,Storage,Utility,Workshop
Ground:
n/a
Level 1:
3Bedroom,BathMain,DiningRm,InsdEntr,Kitchen,LivingRm,OutEntrn,PowderRm
Level 2:
Attic
Level 3:
n/a
Level Other:
n/a
Room Features
Kitchen:
Eat-In Kitchen
Dining Room:
Dining L
Master Bedroom:
1st Floor, Half Bath
Bath:
n/a
Interior Features
Square Foot:
n/a
Year Renovated:
2025
Basement:
Yes - Finished-Partially, Partial
Full Baths:
1
Half Baths:
1
Appliances:
Carbon Monoxide Detector, Cooktop - Gas, Dishwasher, Kitchen Exhaust Fan, Refrigerator, Wall Oven(s) - Gas
Flooring:
Laminate, Tile, Wood
Fireplaces:
No
Fireplace:
n/a
Interior:
CODetect,SmokeDet,TubShowr
Exterior Features
Garage Space:
2-Car
Garage:
GarUnder,InEntrnc
Driveway:
1 Car Width, Blacktop
Roof:
Asphalt Shingle
Exterior:
Composition Shingle
Swimming Pool:
No
Pool:
n/a
Utilities
Heating System:
1 Unit, Baseboard - Hotwater
Heating Source:
Gas-Natural
Cooling:
1 Unit, Attic Fan, Central Air
Water Heater:
Gas
Water:
Well
Sewer:
Public Sewer
Services:
Cable TV Available, Fiber Optic Available, Garbage Extra Charge
Lot Features
Acres:
0.74
Lot Dimensions:
120X270
Lot Features:
Level Lot, Open Lot, Wooded Lot
School Information
Elementary:
VAN HOLTEN
Middle:
EISENHOWER
High School:
BRIDG-RAR
Community Information
County:
Somerset
Town:
Bridgewater Twp.
Neighborhood:
n/a
Application Fee:
n/a
Association Fee:
n/a
Fee Includes:
n/a
Amenities:
n/a
Pets:
n/a
Financial Considerations
List Price:
$567,500
Tax Amount:
$7,651
Land Assessment:
$257,900
Build. Assessment:
$145,500
Total Assessment:
$403,400
Tax Rate:
1.92
Tax Year:
2024
Ownership Type:
Fee Simple
Listing Information
MLS ID:
3987845
List Date:
09-18-2025
Days On Market:
0
Listing Broker:
WEICHERT REALTORS
Listing Agent:































Request More Information
Shawn and Diane Fox
RE/MAX American Dream
3108 Route 10 West
Denville, NJ 07834
Call: (973) 277-7853
Web: MorrisCountyLiving.com

