72 Bissell Rd
Tewksbury Twp, NJ 08833
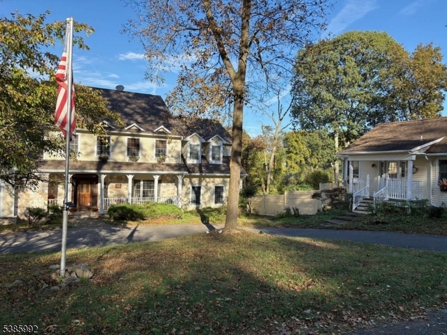
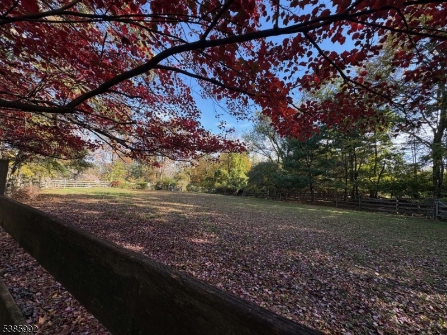
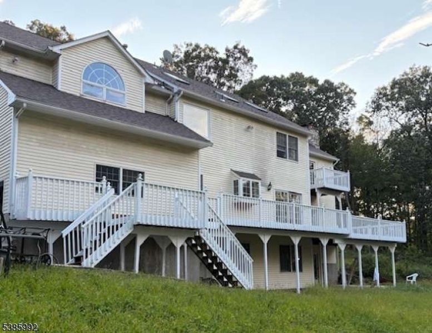
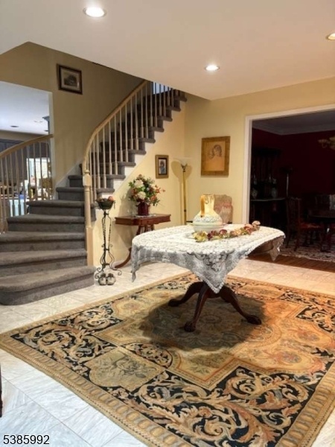
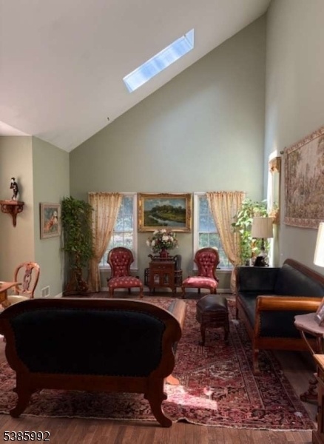
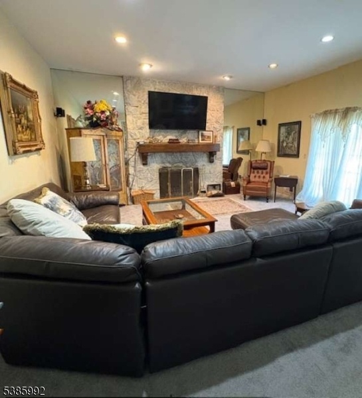
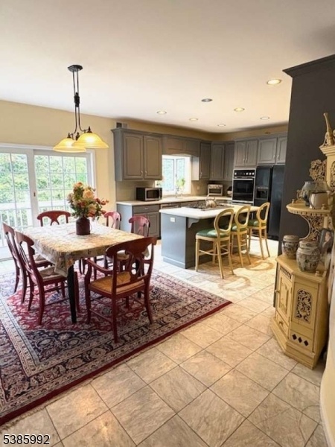
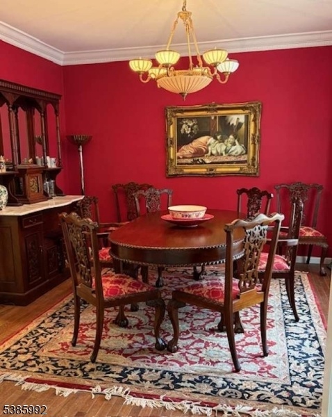
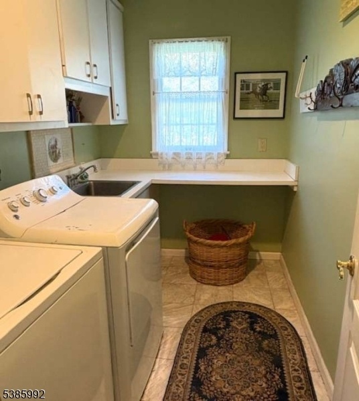
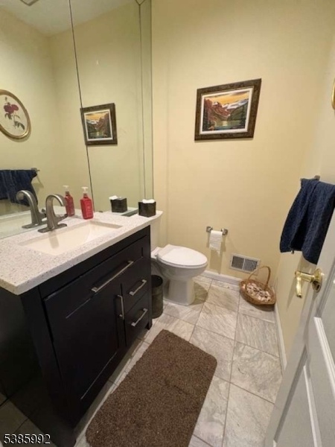
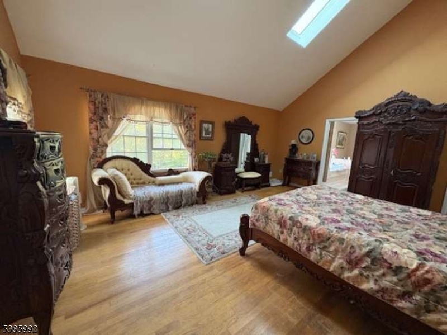
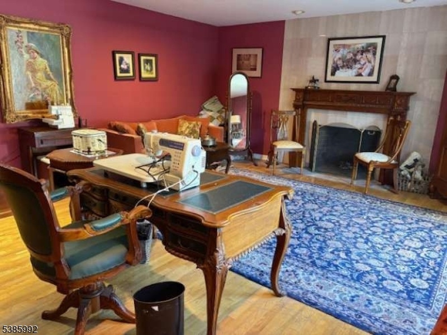
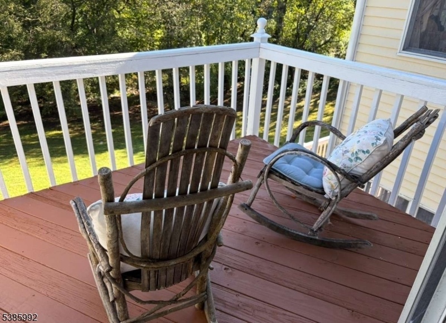
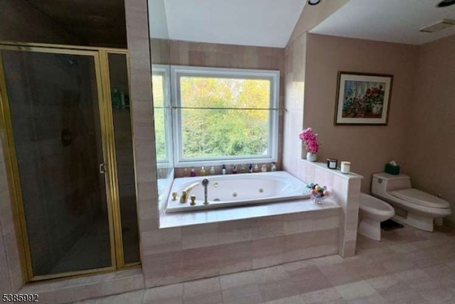
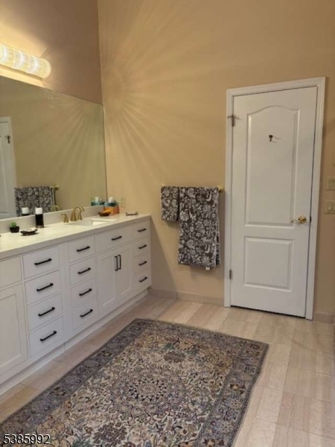
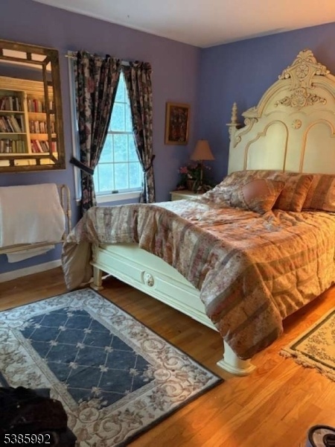
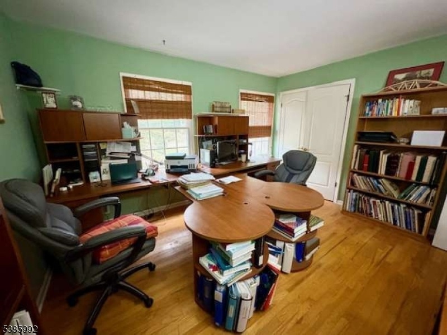
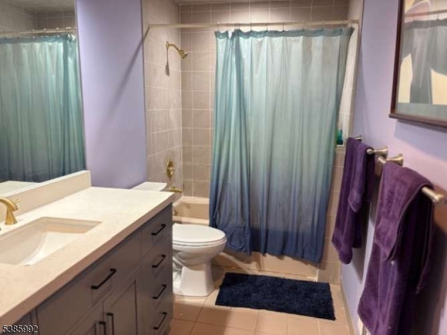
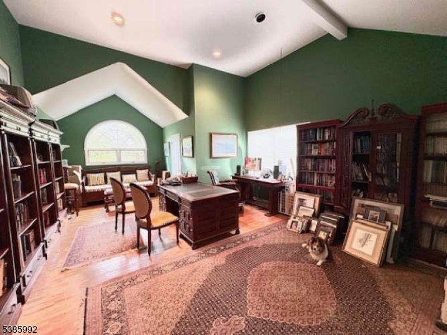
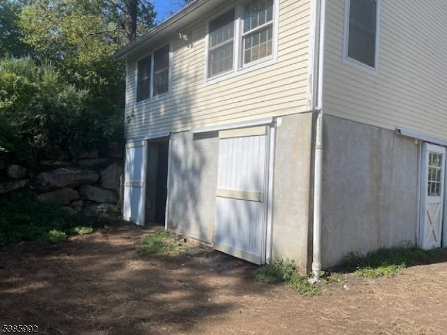
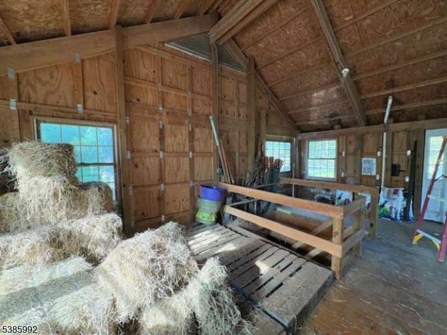
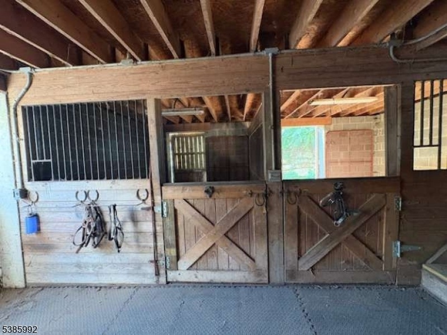
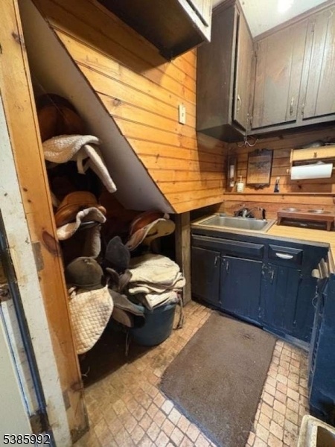
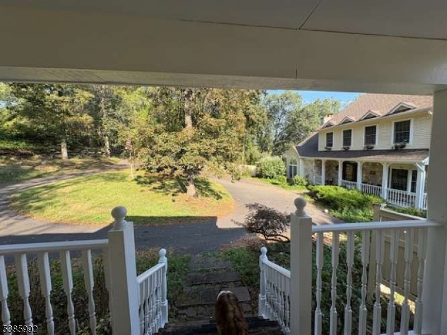
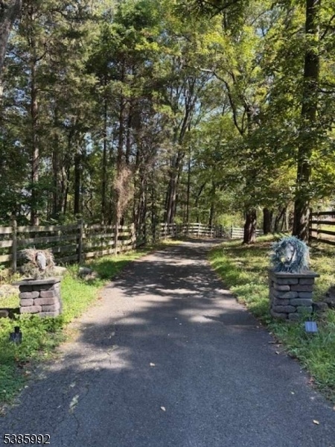
Price: $999,950
GSMLS: 3987856Type: Single Family
Style: Colonial
Beds: 4
Baths: 2 Full & 1 Half
Garage: 3-Car
Year Built: 1991
Acres: 3.84
Property Tax: $19,232
Description
Welcome to Dapple Grey Close, located on one of Tewksbury Township's most picturesque roads, yet only 10 min to I78 and commuter rail, convenient to restaurants, shopping and the state's finest schools. Drive up the paved driveway, past the fenced riding ring to end at circular drive in front of the main house and stable.Relax on the covered front porch enjoying the stars on a summer's night or the changing colors of the fall leaves. If you like to entertain, you will love this house. From the foyer, to your right is a formal dining room and to your left is the front parlor with a vaulted ceiling and skylights. The great room has a wood-burning stone fireplace and wet bar. The heart of the home is the kitchen, with a center island/bar, eat-in kitchen, extra height cabinets, and walk out sliding doors to the deck. The laundry room has a deep sink and cabinets. Upstairs is the MBR suite with vaulted ceilings and skylights. The MBa has a jetted soaking tub, shower, double sink vanity and bidet. The attached sitting room has a woodburning fireplace and balcony. There are two walk-in closets. 3 additional br are on the 2nd floor. In the basement is a finished room and a sliding glass doors to walk out to the back yard.You won't believe that the charming cottage next door is actually a horse barn, with two stalls and a tack room below and place to store your hay and tractor above. The barn is electrified with hot and cold running water and a heated tack room.
Rooms Sizes
Kitchen:
29x16 First
Dining Room:
13x13 First
Living Room:
20x13 First
Family Room:
20x17 First
Den:
n/a
Bedroom 1:
20x15 Second
Bedroom 2:
13x12 Second
Bedroom 3:
17x16 Second
Bedroom 4:
n/a
Room Levels
Basement:
Office, Outside Entrance, Walkout, Workshop
Ground:
Breakfst,DiningRm,FamilyRm,Foyer,Kitchen,Laundry,Pantry,PowderRm
Level 1:
4+Bedrms,BathMain,BathOthr,SeeRem,SittngRm
Level 2:
n/a
Level 3:
n/a
Level Other:
n/a
Room Features
Kitchen:
Center Island, Eat-In Kitchen, Pantry
Dining Room:
Formal Dining Room
Master Bedroom:
Fireplace, Full Bath, Sitting Room, Walk-In Closet
Bath:
Bidet, Jetted Tub, Stall Shower
Interior Features
Square Foot:
3,708
Year Renovated:
n/a
Basement:
Yes - Finished-Partially, Walkout
Full Baths:
2
Half Baths:
1
Appliances:
Central Vacuum, Cooktop - Gas, Dishwasher, Disposal, Dryer, Generator-Hookup, Kitchen Exhaust Fan, Refrigerator, Satellite Dish/Antenna, Wall Oven(s) - Electric, Washer, Water Filter
Flooring:
Carpeting, Marble, Wood
Fireplaces:
2
Fireplace:
Bedroom 1, Family Room, Wood Burning
Interior:
BarWet,Bidet,Blinds,Drapes,CeilHigh,JacuzTyp,Skylight,StallTub,TrckLght,WlkInCls,WndwTret
Exterior Features
Garage Space:
3-Car
Garage:
Attached Garage, Garage Door Opener
Driveway:
Additional Parking, Blacktop, Circular, Driveway-Shared, Fencing
Roof:
Asphalt Shingle
Exterior:
Clapboard, Stone
Swimming Pool:
No
Pool:
n/a
Utilities
Heating System:
2 Units, Forced Hot Air, Multi-Zone
Heating Source:
Gas-Natural
Cooling:
2 Units, Multi-Zone Cooling
Water Heater:
Gas
Water:
Private
Sewer:
Septic 4 Bedroom Town Verified
Services:
Cable TV Available, Garbage Extra Charge
Lot Features
Acres:
3.84
Lot Dimensions:
n/a
Lot Features:
Corner, Flag Lot, Mountain View
School Information
Elementary:
TEWKSBURY
Middle:
OLDTURNPKE
High School:
VOORHEES
Community Information
County:
Hunterdon
Town:
Tewksbury Twp.
Neighborhood:
n/a
Application Fee:
n/a
Association Fee:
n/a
Fee Includes:
n/a
Amenities:
n/a
Pets:
Yes
Financial Considerations
List Price:
$999,950
Tax Amount:
$19,232
Land Assessment:
$226,600
Build. Assessment:
$565,200
Total Assessment:
$791,800
Tax Rate:
2.43
Tax Year:
2024
Ownership Type:
Fee Simple
Listing Information
MLS ID:
3987856
List Date:
09-18-2025
Days On Market:
163
Listing Broker:
REALMART REALTY
Listing Agent:
Jack Qizhan Yao

























Request More Information
Shawn and Diane Fox
RE/MAX American Dream
3108 Route 10 West
Denville, NJ 07834
Call: (973) 277-7853
Web: MorrisCountyLiving.com

