2 Old Middleville Road
Fredon Twp, NJ 07860
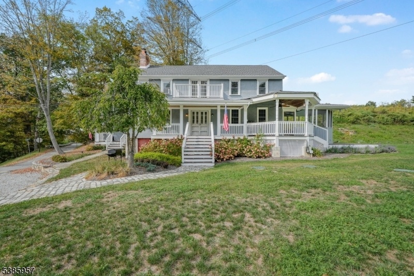
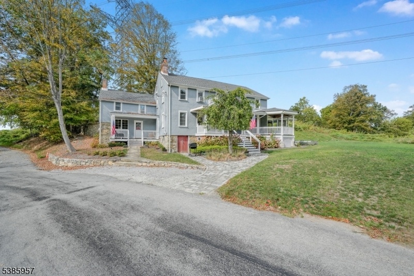
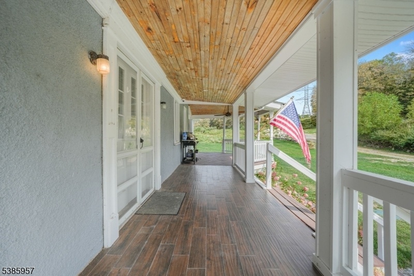
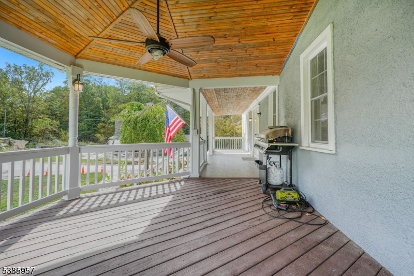
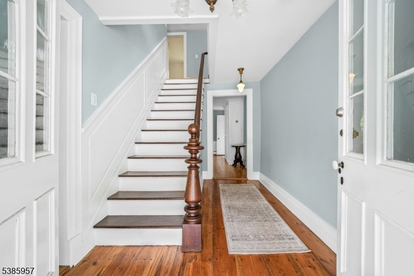
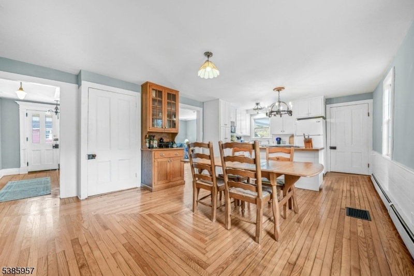
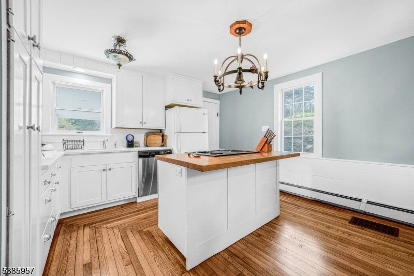
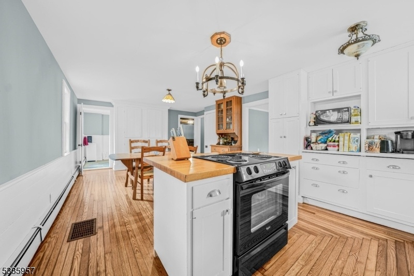
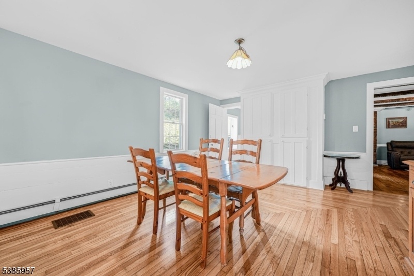
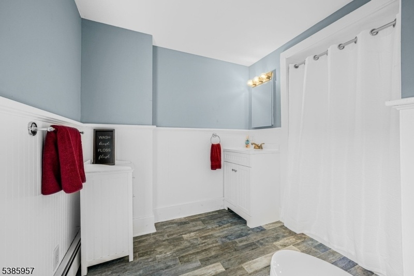
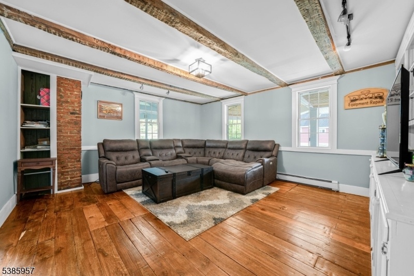
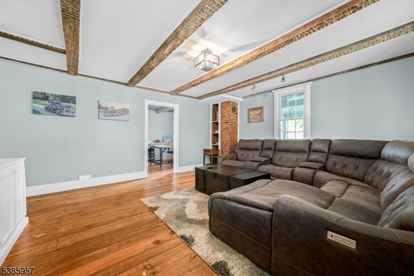
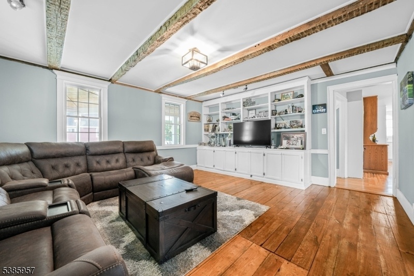
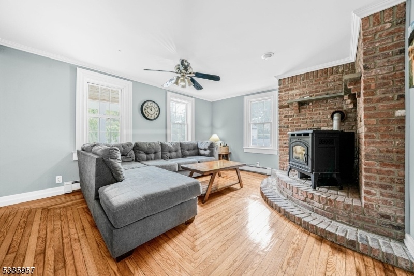
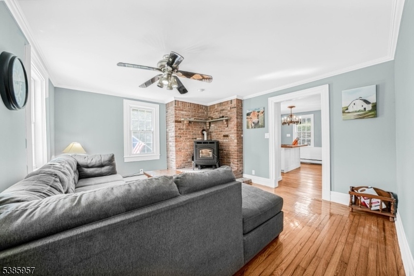
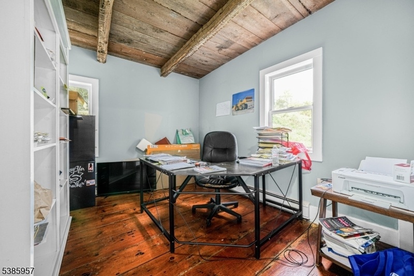
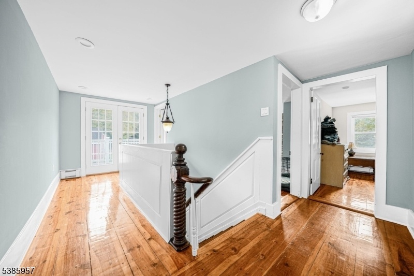
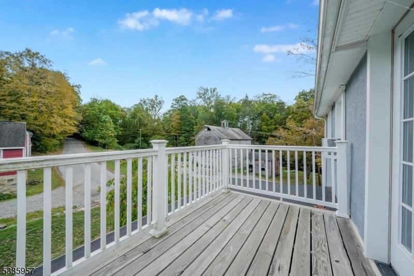
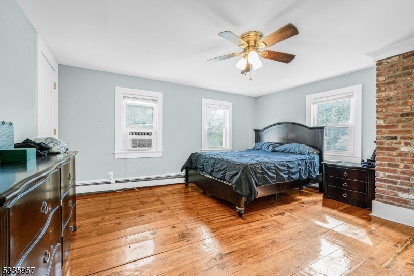
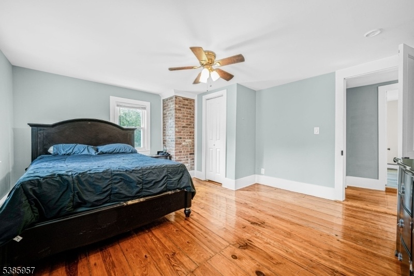
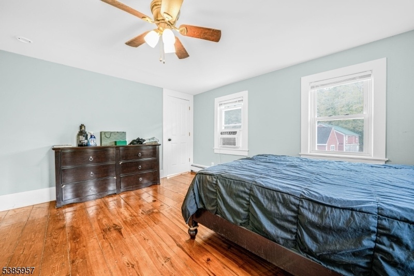
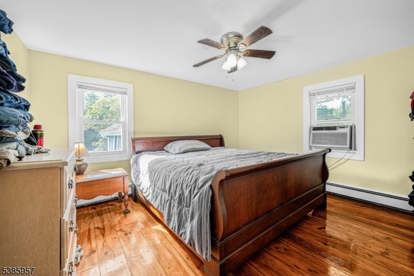
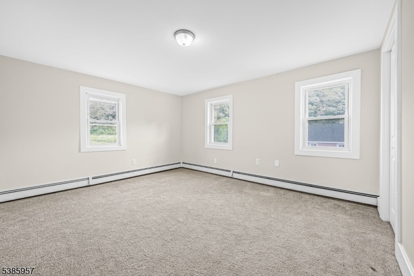
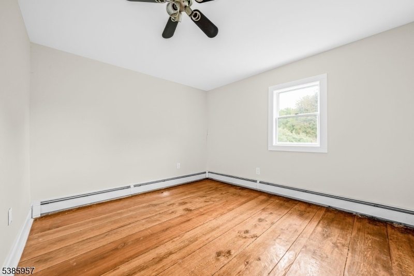
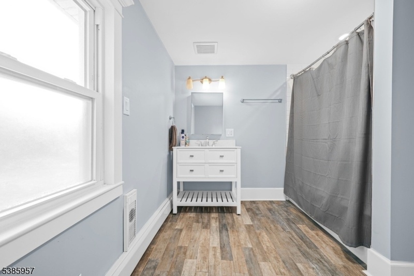
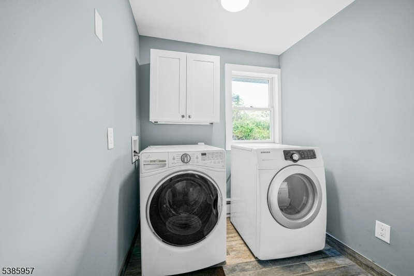
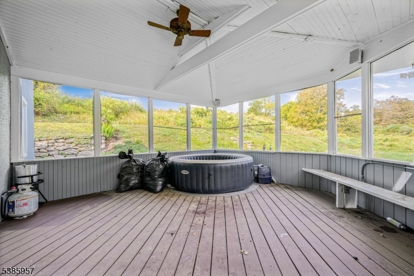
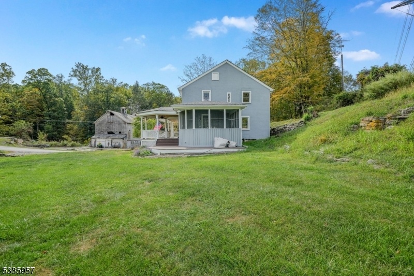
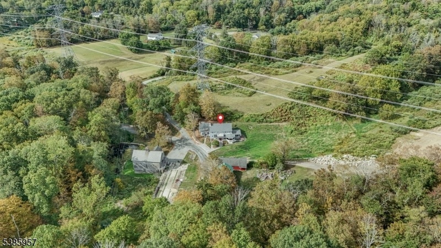
Price: $3,550
GSMLS: 3987864Type: Single Family
Beds: 4
Baths: 2 Full
Garage: No
Basement: Yes
Year Built: 1850
Pets: Call
Available: Immediately
Description
Nestled On A Peaceful Country Road, This Charming 4-5-bedroom Rental Overlooking A Farm Effortlessly Blends Comfort And Country Charm. This Large, Updated Farmhouse Features A Cozy Living Room With A Wood-burning Stove, Wide Plank Floors, And Exposed Brick Accents And Newer Appliances. It Includes A Spacious Family Room With A Wood Beam Ceiling, A Large Eat-in Kitchen That Also Serves As A Formal Dining Area, A First-floor Office Or Optional Bedroom And A 1st Floor Full Bathroom, Four Upstairs Bedrooms With A Generous Full Bath, And A Laundry Room With A Sink. Relax On The Partial Wraparound Porch With A Screened Section Or Take In Stunning Countryside Views From The Second-floor Balcony. The Full Walkout Basement Provides Ample Storage. Pets Are Considered On A Case-by-case Basis For An Additional Monthly Fee. Bonus: All Utilities And Lawn Care Are Included! Ideally Located Near Shopping, Big Box Stores, And Medical Facilities. Enjoy Nearby Recreational Activities Like Parks, Trails, And Farms And The Beauty Of Sussex County!
Rental Info
Lease Terms:
1 Year, 2 Years, Long Term
Required:
1.5MthSy,CredtRpt,IncmVrfy,TenAppl,TenInsRq
Tenant Pays:
No Utilities, See Remarks
Rent Includes:
See Remarks, Taxes
Tenant Use Of:
Basement
Furnishings:
Unfurnished
Age Restricted:
No
Handicap:
No
General Info
Square Foot:
n/a
Renovated:
2024
Rooms:
9
Room Features:
n/a
Interior:
Carbon Monoxide Detector, Smoke Detector
Appliances:
Dishwasher, Dryer, Range/Oven-Electric, Refrigerator, Washer
Basement:
Yes - Unfinished, Walkout
Fireplaces:
2
Flooring:
Wood
Exterior:
Deck, Thermal Windows/Doors
Amenities:
n/a
Room Levels
Basement:
n/a
Ground:
n/a
Level 1:
Bath Main, Dining Room, Family Room, Kitchen, Living Room, Office
Level 2:
4 Or More Bedrooms, Bath(s) Other, Laundry Room
Level 3:
n/a
Room Sizes
Kitchen:
24x14 First
Dining Room:
15x13 First
Living Room:
17x15 First
Family Room:
19x14 First
Bedroom 1:
13x11 Second
Bedroom 2:
15x13 Second
Bedroom 3:
18x11 Second
Parking
Garage:
No
Description:
n/a
Parking:
2
Lot Features
Acres:
n/a
Dimensions:
n/a
Lot Description:
Pond On Lot, Wooded Lot
Road Description:
n/a
Zoning:
n/a
Utilities
Heating System:
1 Unit, Baseboard - Hotwater
Heating Source:
Electric, Wood
Cooling:
1 Unit, Ceiling Fan
Water Heater:
n/a
Utilities:
Electric
Water:
Well
Sewer:
Septic
Services:
Cable TV Available
School Information
Elementary:
FREDON TWP
Middle:
KITTATINNY
High School:
KITTATINNY
Community Information
County:
Sussex
Town:
Fredon Twp.
Neighborhood:
n/a
Location:
Rural Area
Listing Information
MLS ID:
3987864
List Date:
09-19-2025
Days On Market:
60
Listing Broker:
REALTY EXECUTIVES EXCEPTIONAL
Listing Agent:





























Request More Information
Shawn and Diane Fox
RE/MAX American Dream
3108 Route 10 West
Denville, NJ 07834
Call: (973) 277-7853
Web: MorrisCountyLiving.com

