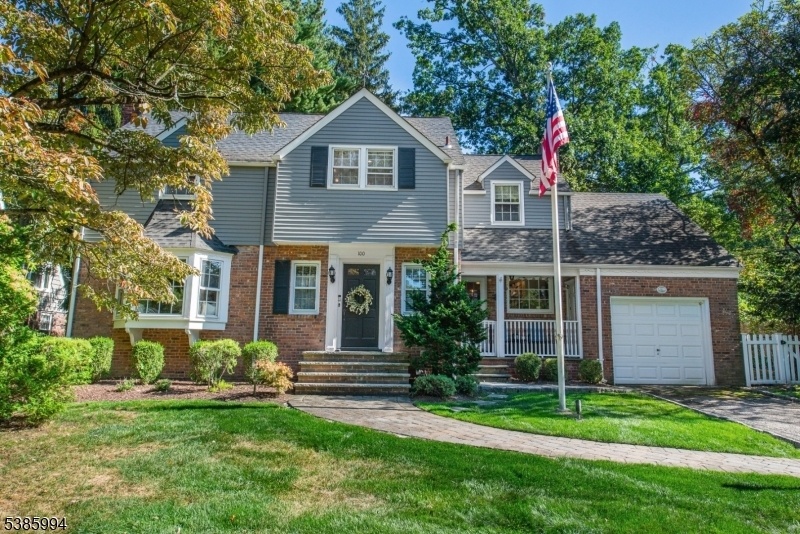100 Forest Ave
West Caldwell Twp, NJ 07006


























Price: $799,900
GSMLS: 3987865Type: Single Family
Style: Colonial
Beds: 3
Baths: 2 Full & 1 Half
Garage: 1-Car
Year Built: 1944
Acres: 0.26
Property Tax: $12,569
Description
Drive Down The Sunny Tree-lined Street And Make A Stop To See This Picture Perfect Colonial! This Delightful 3 Bedroom Boasts Spacious Room Sizes And Beautiful Hardwood Floors Throughout. Welcoming Foyer Leads To Living Room W/ Gas Fireplace & Bay Window, Formal Dining Room With French Doors Leading To Patio & Backyard, Eat-in Kitchen With Island, Ss Appliances, Granite Countertops, Powder Room And Den/office With Exposed Brick & Views Of Rear Yard. Upstairs You Will Find The Spacious Primary Suite With Updated Full Bath Plus 2 Additional Large Bedrooms & Full Bath. Bedroom 2 Has An Additional Large Walk-in Closet Or Sitting Room With Cathedral Ceiling And Decorative Wood Beams. Full Basement Is Finished And Can Be Used As A Rec Room With Decorative Brick Fireplace (decorative Only)! Outside, You'll Find A Super Cute & Private Backyard With A Charming Paver Patio, Perfect For Dining Al Fresco Or Hosting Gatherings And A Large Rear Yard. The 1 Car Attached Garage Provides Ample Storage Or Parking. The Cherry On Top Is The Location! Proudly Situated On Forest Avenue, Located In Lincoln School District & Just A Short Walk From The Hustle And Bustle Of The "ave," Caldwell's Famous & Vibrant Downtown With The Best Restaurants And Pubs!
Rooms Sizes
Kitchen:
First
Dining Room:
First
Living Room:
First
Family Room:
n/a
Den:
First
Bedroom 1:
Second
Bedroom 2:
Second
Bedroom 3:
Second
Bedroom 4:
n/a
Room Levels
Basement:
Laundry Room, Rec Room, Storage Room
Ground:
n/a
Level 1:
Den, Dining Room, Foyer, Kitchen, Living Room, Powder Room
Level 2:
3Bedroom,BathMain,BathOthr,SeeRem,SittngRm
Level 3:
n/a
Level Other:
n/a
Room Features
Kitchen:
Breakfast Bar
Dining Room:
Formal Dining Room
Master Bedroom:
Full Bath
Bath:
Stall Shower
Interior Features
Square Foot:
2,118
Year Renovated:
n/a
Basement:
Yes - Finished
Full Baths:
2
Half Baths:
1
Appliances:
Carbon Monoxide Detector, Dishwasher, Dryer, Range/Oven-Gas, Refrigerator, Washer
Flooring:
Carpeting, Tile, Wood
Fireplaces:
1
Fireplace:
Gas Fireplace, Living Room
Interior:
Blinds, Carbon Monoxide Detector, Smoke Detector, Walk-In Closet
Exterior Features
Garage Space:
1-Car
Garage:
Attached Garage
Driveway:
1 Car Width, Blacktop
Roof:
Asphalt Shingle
Exterior:
Brick, Vinyl Siding
Swimming Pool:
No
Pool:
n/a
Utilities
Heating System:
1 Unit, Radiators - Steam
Heating Source:
Gas-Natural
Cooling:
Wall A/C Unit(s)
Water Heater:
Gas
Water:
Public Water
Sewer:
Public Sewer
Services:
Cable TV Available
Lot Features
Acres:
0.26
Lot Dimensions:
80X140
Lot Features:
Level Lot
School Information
Elementary:
LINCOLN
Middle:
CLEVELAND
High School:
J CALDWELL
Community Information
County:
Essex
Town:
West Caldwell Twp.
Neighborhood:
n/a
Application Fee:
n/a
Association Fee:
n/a
Fee Includes:
n/a
Amenities:
n/a
Pets:
n/a
Financial Considerations
List Price:
$799,900
Tax Amount:
$12,569
Land Assessment:
$235,400
Build. Assessment:
$224,000
Total Assessment:
$459,400
Tax Rate:
2.74
Tax Year:
2024
Ownership Type:
Fee Simple
Listing Information
MLS ID:
3987865
List Date:
09-19-2025
Days On Market:
0
Listing Broker:
LATTIMER REALTY
Listing Agent:


























Request More Information
Shawn and Diane Fox
RE/MAX American Dream
3108 Route 10 West
Denville, NJ 07834
Call: (973) 277-7853
Web: MorrisCountyLiving.com

