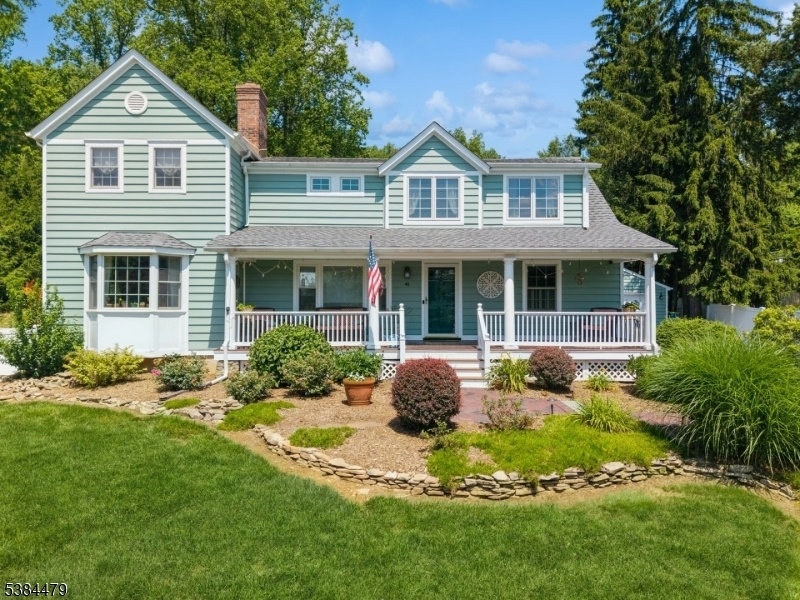41 Hull Rd
Bernardsville Boro, NJ 07924



































Price: $925,000
GSMLS: 3987905Type: Single Family
Style: Custom Home
Beds: 3
Baths: 3 Full
Garage: 2-Car
Year Built: 1955
Acres: 0.44
Property Tax: $16,050
Description
Welcome To This Beautifully Maintained 4 Bedroom Custom Home In The Desirable Twin Lake Community. A Charming Covered Front Porch With Mahogany Flooring Sets The Tone For Warm Gatherings With Family And Friends. The First Floor Offers Versatile Living With A Bedroom, Full Bath, Sitting Room, Living Room With Wood-burning Fireplace, And An Inviting Kitchen. A Thoughtfully Designed 2003 Addition Created A Spacious Dining Room, Family Room, And Breakfast Area. Upstairs, You'll Find Two Generously Sized Bedrooms, A Full Bath, And A Home Office, Plus A Primary Suite. The Luxurious Primary Suite Is A True Retreat With A Walk-in Closet, Sunroom, And Spa-like Bath With Double Sinks, Jetted Tub, And Separate Shower. Hardwood Floors Run Throughout Both Levels. The Lower Level Includes A Partially Finished Recreation Room Plus Storage And Laundry Space. Outdoor Living Is Equally Impressive With A Brick Patio, Expansive Level Yard, Professional Landscaping, Invisible Fence, And A Detached Two-car Garage With Tesla Charger. Recent Updates Include A New Roof 2024, New Ac 2024, Exterior Painting 2022, Whole House Generator, And An Updated Septic System, Ensuring Peace Of Mind For Years To Come. Just 2 Miles From Downtown Bernardsville With Easy Access To Train And Bus Service To Nyc. Don't Miss This One!
Rooms Sizes
Kitchen:
18x10 First
Dining Room:
14x14 First
Living Room:
18x14 First
Family Room:
15x17 First
Den:
13x11 First
Bedroom 1:
14x20 Second
Bedroom 2:
16x11 Second
Bedroom 3:
11x18 Second
Bedroom 4:
11x8 First
Room Levels
Basement:
Laundry Room, Rec Room, Utility Room
Ground:
n/a
Level 1:
1Bedroom,BathOthr,Breakfst,DiningRm,FamilyRm,Kitchen,LivingRm,Porch,SittngRm
Level 2:
3Bedroom,Attic,BathMain,Loft,Office,Sunroom
Level 3:
Attic
Level Other:
n/a
Room Features
Kitchen:
Breakfast Bar, Not Eat-In Kitchen, Separate Dining Area
Dining Room:
Formal Dining Room
Master Bedroom:
Full Bath, Sitting Room, Walk-In Closet
Bath:
Jetted Tub, Stall Shower
Interior Features
Square Foot:
2,923
Year Renovated:
2004
Basement:
Yes - Finished-Partially, French Drain
Full Baths:
3
Half Baths:
0
Appliances:
Carbon Monoxide Detector, Dishwasher, Dryer, Generator-Built-In, Kitchen Exhaust Fan, Range/Oven-Gas, Refrigerator, Self Cleaning Oven, Sump Pump, Washer
Flooring:
Laminate, Tile, Wood
Fireplaces:
1
Fireplace:
Living Room, Wood Burning
Interior:
Carbon Monoxide Detector, Skylight, Smoke Detector, Walk-In Closet
Exterior Features
Garage Space:
2-Car
Garage:
Detached Garage, Garage Door Opener
Driveway:
2 Car Width, Blacktop
Roof:
Asphalt Shingle
Exterior:
CedarSid
Swimming Pool:
No
Pool:
n/a
Utilities
Heating System:
1 Unit, Baseboard - Hotwater, Multi-Zone
Heating Source:
Gas-Natural
Cooling:
1 Unit, Multi-Zone Cooling
Water Heater:
Gas
Water:
Public Water
Sewer:
Septic 3 Bedroom Town Verified
Services:
Fiber Optic Available, Garbage Extra Charge
Lot Features
Acres:
0.44
Lot Dimensions:
n/a
Lot Features:
Level Lot
School Information
Elementary:
Bedwell
Middle:
Bernardsvi
High School:
Bernards H
Community Information
County:
Somerset
Town:
Bernardsville Boro
Neighborhood:
n/a
Application Fee:
n/a
Association Fee:
n/a
Fee Includes:
n/a
Amenities:
n/a
Pets:
Cats OK, Dogs OK
Financial Considerations
List Price:
$925,000
Tax Amount:
$16,050
Land Assessment:
$276,800
Build. Assessment:
$651,600
Total Assessment:
$928,400
Tax Rate:
1.96
Tax Year:
2024
Ownership Type:
Fee Simple
Listing Information
MLS ID:
3987905
List Date:
09-19-2025
Days On Market:
0
Listing Broker:
KELLER WILLIAMS TOWNE SQUARE REAL
Listing Agent:



































Request More Information
Shawn and Diane Fox
RE/MAX American Dream
3108 Route 10 West
Denville, NJ 07834
Call: (973) 277-7853
Web: MorrisCountyLiving.com

