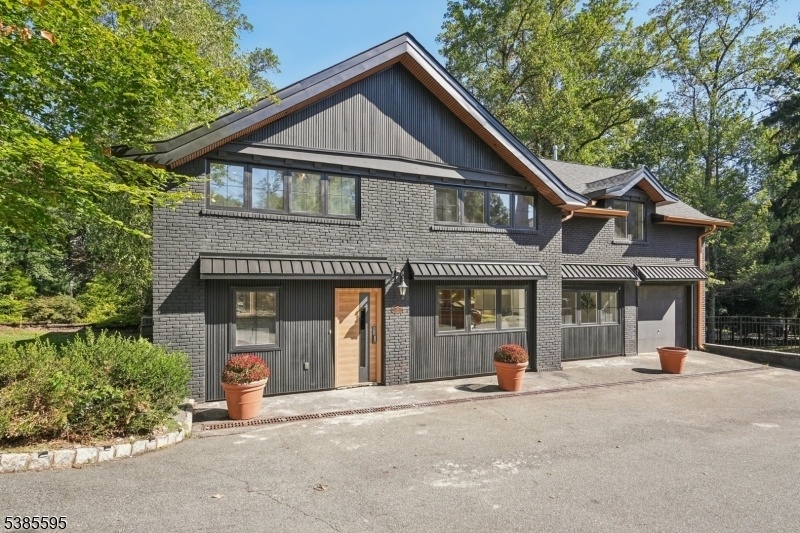84 Gregory Ave
West Orange Twp, NJ 07052


















































Price: $925,000
GSMLS: 3987928Type: Single Family
Style: Colonial
Beds: 4
Baths: 3 Full & 1 Half
Garage: 1-Car
Year Built: 1875
Acres: 0.39
Property Tax: $11,058
Description
This Impeccable, Fully-updated 4-bed 3.1 Bath Home In Prime West Orange Is The One You've Been Waiting For. Meticulously Updated From Top To Bottom -- The Only Thing Missing Is You! This Stunning Home Features Thoughtful And Stylish Updates Including Wide Panel Floors, All-new Thermal Windows, And Speakers Throughout. The First Floor Boasts A Large, Open Kitchen With Central Island, Wine Fridge, And 8-burner Gas Range. Truly A Chef's Dream! The Spacious Living Room Includes A Recessed Tv Nook And Lots Of Light. Bedroom Suite With Attached Full Bath Offers Convenience For Your Guests. A Powder Room Completes This Level. Upstairs, The Expansive Primary Suite Is Your Own Private Getaway, Featuring Lovely, Large Windows Providing Tons Of Light. Plus A Huge Walk-in Closet And A Truly Stunning, Luxurious En Suite With A Soaking Tub, Open Shower With Dual Rain Shower Heads, And Radiant Heat. There Are Two Other Good Size Bedrooms And A Full Hall Bath With Travertine Stone. The Soundproof Office Is Perfect For Working From Home, Second-floor Laundry Provides Convenience, And A Rec Room/family Room Provides Space For Fun And Friends. The Backyard Features Lush Mature Landscaping, A Fenced In Area, And A Patio Ready For You And Your Guests. Attached 1.5 Car Garage Provides Extra Storage. Additional Features Include 2-zone Heat/central Air, New 200-amp Electric, New Roof, And New Plumbing. Convenient To Schools, Parks, Shopping, And Major Highways. Not A Thing To Do But Move Right In!
Rooms Sizes
Kitchen:
20x22 First
Dining Room:
n/a
Living Room:
11x20 First
Family Room:
21x16 Second
Den:
n/a
Bedroom 1:
15x11 Second
Bedroom 2:
16x11 Second
Bedroom 3:
16x9 Second
Bedroom 4:
10x11 First
Room Levels
Basement:
n/a
Ground:
n/a
Level 1:
1Bedroom,BathOthr,Foyer,GarEnter,Kitchen,LivingRm,PowderRm
Level 2:
3Bedroom,BathMain,BathOthr,FamilyRm,Laundry,Office,RecRoom,SeeRem
Level 3:
Attic
Level Other:
n/a
Room Features
Kitchen:
Center Island, Eat-In Kitchen, Separate Dining Area
Dining Room:
n/a
Master Bedroom:
Full Bath, Walk-In Closet
Bath:
Soaking Tub, Stall Shower
Interior Features
Square Foot:
n/a
Year Renovated:
2025
Basement:
No
Full Baths:
3
Half Baths:
1
Appliances:
Carbon Monoxide Detector, Dishwasher, Kitchen Exhaust Fan, Microwave Oven, Range/Oven-Gas, Refrigerator, Wine Refrigerator
Flooring:
Wood
Fireplaces:
No
Fireplace:
n/a
Interior:
CODetect,FireExtg,CeilHigh,SmokeDet,SoakTub,StallShw,TubShowr,WlkInCls
Exterior Features
Garage Space:
1-Car
Garage:
Additional 1/2 Car Garage, Attached Garage, Garage Door Opener
Driveway:
Blacktop
Roof:
Asphalt Shingle
Exterior:
Brick, Wood
Swimming Pool:
n/a
Pool:
n/a
Utilities
Heating System:
Forced Hot Air, Multi-Zone
Heating Source:
Gas-Natural
Cooling:
Attic Fan, Central Air, Multi-Zone Cooling
Water Heater:
Gas
Water:
Public Water
Sewer:
Public Sewer
Services:
Fiber Optic Available
Lot Features
Acres:
0.39
Lot Dimensions:
100X172&37X60RE
Lot Features:
Level Lot
School Information
Elementary:
GREGORY
Middle:
ROOSEVELT
High School:
W ORANGE
Community Information
County:
Essex
Town:
West Orange Twp.
Neighborhood:
n/a
Application Fee:
n/a
Association Fee:
n/a
Fee Includes:
n/a
Amenities:
n/a
Pets:
n/a
Financial Considerations
List Price:
$925,000
Tax Amount:
$11,058
Land Assessment:
$358,900
Build. Assessment:
$164,500
Total Assessment:
$523,400
Tax Rate:
4.68
Tax Year:
2024
Ownership Type:
Fee Simple
Listing Information
MLS ID:
3987928
List Date:
09-19-2025
Days On Market:
0
Listing Broker:
WEICHERT REALTORS
Listing Agent:


















































Request More Information
Shawn and Diane Fox
RE/MAX American Dream
3108 Route 10 West
Denville, NJ 07834
Call: (973) 277-7853
Web: MorrisCountyLiving.com

