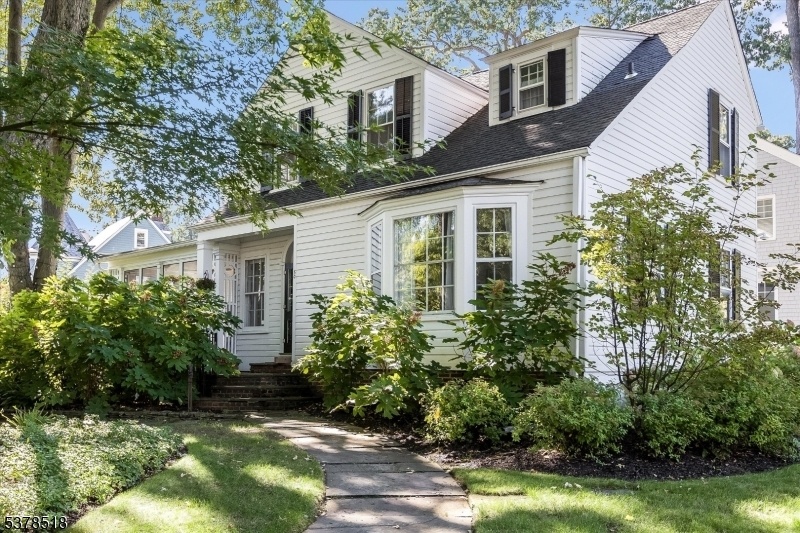50 Hamilton Rd
Glen Ridge Boro Twp, NJ 07028


















































Price: $899,000
GSMLS: 3987969Type: Single Family
Style: Colonial
Beds: 4
Baths: 2 Full & 1 Half
Garage: 2-Car
Year Built: 1885
Acres: 0.00
Property Tax: $22,811
Description
Step Into Timeless Elegance In This Beautifully Preserved And Thoughtfully Updated 4-bedroom, 2.1 Bath Home In The Heart Of Glen Ridge. Originally Built In 1885 For The Oakes Family Of The Oakes Woolen Mill, This Home Blends Historic Architectural Details With Modern Comforts In A Way That's Truly Rare. The Large, Welcoming Foyer Sets The Tone From The Moment You Enter And Leads Into The Spacious Living Room With Fireplace, Formal Dining Room, And An Updated Eat-in Kitchen With New Stainless Steel Appliances, Quartz Countertops, Tile Backsplash, And Custom Breakfast Nook With Seating. The Bright, Enclosed 3-season Porch Provides Additional Living Space Nearly Year-round, While The Rear Mudroom Entry Adds Everyday Convenience. Upstairs, A Primary Suite And Three Additional Bedrooms And A Large Updated Hall Bath. The Flexible 4th Bedroom Makes An Ideal Office. Recent Upgrades Include New Hardwood Floors Throughout The First Floor, New Ceiling Fans, All New Flat Roofs, Ridge Roof Vent And Fully Redone Landscaping With 30 Arborvitaes For Privacy And A Bluestone Patio. Central Air, An Irrigation System In Front And Back And Sump Pump Add Convenience And Peace Of Mind. The Newer 2 Car Garage Offers A Loft For Storage And Automatic Opener. Located On A Quiet Street Just Blocks From Nyc Train, Glen Ridge Schools, Parks, And Town Pool This Home Offers The Perfect Mix Of Historic Beauty, Modern Updates, And Room To Grow.
Rooms Sizes
Kitchen:
First
Dining Room:
First
Living Room:
First
Family Room:
n/a
Den:
n/a
Bedroom 1:
Second
Bedroom 2:
Second
Bedroom 3:
Second
Bedroom 4:
Second
Room Levels
Basement:
Powder Room, Storage Room
Ground:
n/a
Level 1:
DiningRm,Foyer,Kitchen,LivingRm,MudRoom,Porch,Screened
Level 2:
4 Or More Bedrooms, Bath Main, Bath(s) Other
Level 3:
n/a
Level Other:
n/a
Room Features
Kitchen:
Eat-In Kitchen, Separate Dining Area
Dining Room:
Formal Dining Room
Master Bedroom:
Full Bath
Bath:
Stall Shower
Interior Features
Square Foot:
n/a
Year Renovated:
n/a
Basement:
Yes - Full, Unfinished
Full Baths:
2
Half Baths:
1
Appliances:
Dishwasher, Dryer, Microwave Oven, Range/Oven-Gas, Refrigerator, Washer
Flooring:
Wood
Fireplaces:
1
Fireplace:
Living Room
Interior:
StallShw,TubShowr
Exterior Features
Garage Space:
2-Car
Garage:
Detached Garage, Garage Door Opener
Driveway:
1 Car Width, Driveway-Exclusive
Roof:
Asphalt Shingle
Exterior:
Clapboard
Swimming Pool:
No
Pool:
n/a
Utilities
Heating System:
1 Unit, Forced Hot Air
Heating Source:
Gas-Natural
Cooling:
Central Air
Water Heater:
n/a
Water:
Public Water
Sewer:
Public Sewer
Services:
n/a
Lot Features
Acres:
0.00
Lot Dimensions:
160X81 IRR
Lot Features:
Corner
School Information
Elementary:
CENTRAL
Middle:
RIDGEWOOD
High School:
GLEN RIDGE
Community Information
County:
Essex
Town:
Glen Ridge Boro Twp.
Neighborhood:
n/a
Application Fee:
n/a
Association Fee:
n/a
Fee Includes:
n/a
Amenities:
n/a
Pets:
n/a
Financial Considerations
List Price:
$899,000
Tax Amount:
$22,811
Land Assessment:
$388,900
Build. Assessment:
$278,500
Total Assessment:
$667,400
Tax Rate:
3.42
Tax Year:
2024
Ownership Type:
Fee Simple
Listing Information
MLS ID:
3987969
List Date:
09-19-2025
Days On Market:
0
Listing Broker:
KELLER WILLIAMS - NJ METRO GROUP
Listing Agent:


















































Request More Information
Shawn and Diane Fox
RE/MAX American Dream
3108 Route 10 West
Denville, NJ 07834
Call: (973) 277-7853
Web: MorrisCountyLiving.com

