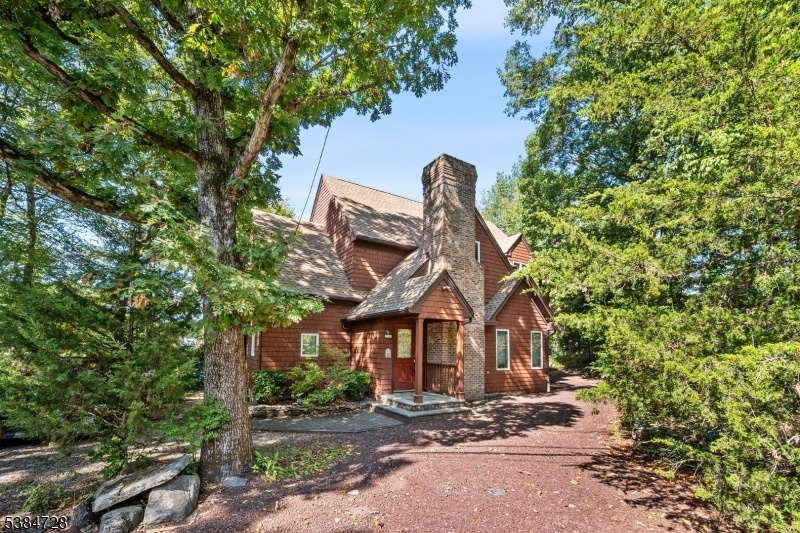69 Cedar Lake East
Denville Twp, NJ 07834












































Price: $1,074,900
GSMLS: 3987991Type: Single Family
Style: Custom Home
Beds: 3
Baths: 3 Full & 1 Half
Garage: 2-Car
Year Built: 1935
Acres: 0.29
Property Tax: $16,943
Description
Experience The Best Of Lakefront Living In This Spacious, Custom Home Set Directly On The Shores Of Cedar Lake. Designed With Relaxation And Gatherings In Mind, This Unique Retreat Combines Rustic Warmth With Modern Comfort. Inside, You'll Find A Charming Knotty Pine Interior, Soaring Ceilings, And An Open Layout That Showcases The Beauty Of The Water From Nearly Every Room. With 3 Spacious Bedrooms, Each Featuring Its Own Ensuite Bath, Everyone Enjoys Comfort And Privacy. Whether Hosting Guests Or Enjoying A Quiet Time Away, The Home's Thoughtful Design Makes Everyday Living Effortless And Entertaining Easy. Step Outside To Embrace The Lake Lifestyle Start Your Morning With Coffee At The Gazebo Overlooking The Water, Spend Afternoons Boating, Swimming, Or Fishing Just Steps From Your Door, And End The Day Watching Sunsets Over The Lake. Brand New Roof (2025). A Heated 2-car Detached Garage And Ample Parking Provide Convenience For Guests And All Your Recreational Gear. Highly Rated Schools Are Ranked Among The Top 20% Of Nj Public School Districts For Overall Performance. Set In The Desirable Cedar Lake Community Of Denville, This Home Offers More Than A Residence It Offers A Lifestyle. Just Minutes From Downtown Denville, Enjoy Shopping, Dining And Nj Transit Trains & Buses To Nyc. Enjoy Both A Peaceful Retreat And Easy Access To Everything You Need. This Is More Than A Home It's Lakefront Living At Its Finest. 'as-is' Sale.
Rooms Sizes
Kitchen:
First
Dining Room:
First
Living Room:
First
Family Room:
First
Den:
First
Bedroom 1:
Second
Bedroom 2:
First
Bedroom 3:
Second
Bedroom 4:
n/a
Room Levels
Basement:
Outside Entrance, Storage Room, Utility Room
Ground:
n/a
Level 1:
1Bedroom,BathOthr,Breakfst,Den,FamilyRm,Kitchen,Laundry,LivDinRm,PowderRm
Level 2:
2 Bedrooms, Bath Main, Bath(s) Other
Level 3:
n/a
Level Other:
n/a
Room Features
Kitchen:
Eat-In Kitchen, Pantry, Separate Dining Area
Dining Room:
Living/Dining Combo
Master Bedroom:
Full Bath, Walk-In Closet
Bath:
Jetted Tub, Stall Shower
Interior Features
Square Foot:
2,686
Year Renovated:
n/a
Basement:
Yes - Bilco-Style Door, Unfinished, Walkout
Full Baths:
3
Half Baths:
1
Appliances:
Carbon Monoxide Detector, Dishwasher, Dryer, Kitchen Exhaust Fan, Microwave Oven, Range/Oven-Gas, Refrigerator, Washer
Flooring:
Carpeting, Stone, Tile, Vinyl-Linoleum
Fireplaces:
1
Fireplace:
Living Room, Wood Burning
Interior:
CeilBeam,CODetect,CeilCath,CedrClst,FireExtg,CeilHigh,JacuzTyp,SmokeDet,StallShw,TubShowr,WlkInCls
Exterior Features
Garage Space:
2-Car
Garage:
Detached Garage, Garage Door Opener
Driveway:
1 Car Width, Driveway-Exclusive, Gravel
Roof:
Asphalt Shingle
Exterior:
Wood Shingle
Swimming Pool:
No
Pool:
n/a
Utilities
Heating System:
1 Unit, Baseboard - Hotwater
Heating Source:
Gas-Natural
Cooling:
1 Unit, Ceiling Fan, Central Air, Wall A/C Unit(s)
Water Heater:
Gas
Water:
Public Water
Sewer:
Public Sewer
Services:
Cable TV Available, Garbage Included
Lot Features
Acres:
0.29
Lot Dimensions:
n/a
Lot Features:
Lake Front, Lake/Water View, Level Lot
School Information
Elementary:
Riverview Elementary (K-5)
Middle:
Valley View Middle (6-8)
High School:
Morris Knolls High School (9-12)
Community Information
County:
Morris
Town:
Denville Twp.
Neighborhood:
Cedar Lake
Application Fee:
n/a
Association Fee:
n/a
Fee Includes:
n/a
Amenities:
Lake Privileges
Pets:
Yes
Financial Considerations
List Price:
$1,074,900
Tax Amount:
$16,943
Land Assessment:
$263,300
Build. Assessment:
$351,500
Total Assessment:
$614,800
Tax Rate:
2.76
Tax Year:
2024
Ownership Type:
Fee Simple
Listing Information
MLS ID:
3987991
List Date:
09-19-2025
Days On Market:
23
Listing Broker:
REDFIN CORPORATION
Listing Agent:












































Request More Information
Shawn and Diane Fox
RE/MAX American Dream
3108 Route 10 West
Denville, NJ 07834
Call: (973) 277-7853
Web: MorrisCountyLiving.com




