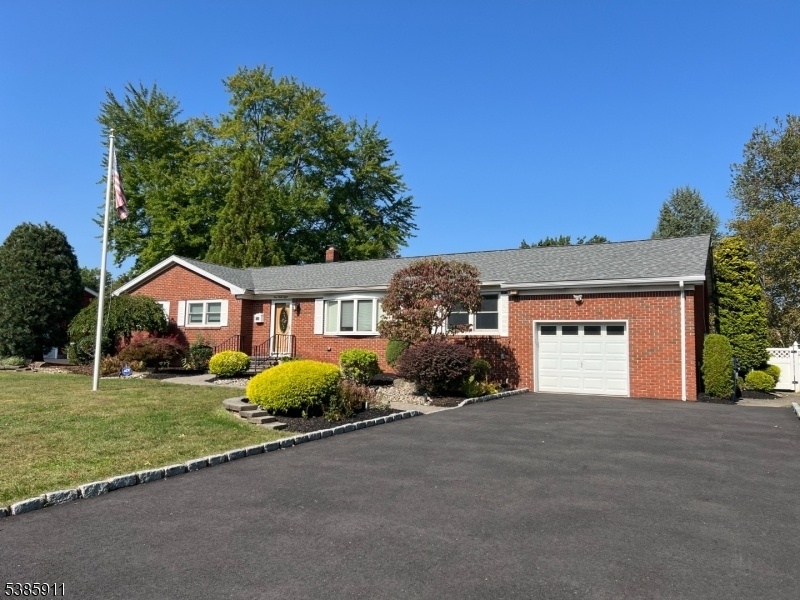148 Stonehenge Terrace
Clark Twp, NJ 07066

































Price: $820,000
GSMLS: 3988103Type: Single Family
Style: Ranch
Beds: 3
Baths: 2 Full
Garage: 1-Car
Year Built: 1966
Acres: 0.34
Property Tax: $11,581
Description
Discover This Immaculate 3-bedroom Brick Ranch, Perfectly Situated In An Amazing Location. Step Inside To Find Hardwood Floors Flowing Throughout The Home, Adding Warmth And Timeless Appeal. A Sunlit Living Room Welcomes You With Large Windows That Fill The Space With Natural Light And Seamlessly Opens To The Formal Dining Room Ideal For Gatherings And Everyday Living. The Kitchen Is Designed With Both Function And Style In Mind, Featuring Granite Countertops, Stainless Steel Appliances, And A Convenient Breakfast Bar That Opens Directly To The Family Room. This Inviting Space Is Perfect For Casual Meals And Relaxed Entertaining. From Here, Sliders Lead Out To A Spacious Deck That Spans The Entire Length Of The Home, Overlooking A Beautifully Landscaped, Fenced-in Yard An Outdoor Haven For Barbecues, Gardening, Or Simply Unwinding.the Finished Basement Expands Your Living Possibilities, Offering A Versatile Recreation Room, Home Office, Or Gym, While A Large Storage Area Ensures Plenty Of Room For Organization. With Thoughtful Updates And Meticulous Care, This Home Is Truly Move-in Ready. Bright, Functional, And Stylish, It Balances Comfort And Convenience In Every Detail. Don't Miss The Opportunity To Own A Home That Offers So Much Inside And Out In A Location That Can't Be Beat.
Rooms Sizes
Kitchen:
18x14 First
Dining Room:
10x12 First
Living Room:
17x12 First
Family Room:
15x14 First
Den:
n/a
Bedroom 1:
15x13 First
Bedroom 2:
12x12 First
Bedroom 3:
11x11 First
Bedroom 4:
n/a
Room Levels
Basement:
n/a
Ground:
n/a
Level 1:
3Bedroom,BathMain,BathOthr,DiningRm,FamilyRm,Foyer,GarEnter,Kitchen,LivingRm
Level 2:
n/a
Level 3:
n/a
Level Other:
n/a
Room Features
Kitchen:
Breakfast Bar
Dining Room:
Formal Dining Room
Master Bedroom:
1st Floor
Bath:
Stall Shower
Interior Features
Square Foot:
n/a
Year Renovated:
n/a
Basement:
Yes - Finished, Walkout
Full Baths:
2
Half Baths:
0
Appliances:
Carbon Monoxide Detector, Dishwasher, Dryer, Kitchen Exhaust Fan, Microwave Oven, Range/Oven-Gas, Refrigerator, Washer
Flooring:
Tile, Wood
Fireplaces:
No
Fireplace:
n/a
Interior:
n/a
Exterior Features
Garage Space:
1-Car
Garage:
Attached Garage
Driveway:
2 Car Width, Blacktop
Roof:
Asphalt Shingle
Exterior:
Brick
Swimming Pool:
No
Pool:
n/a
Utilities
Heating System:
Forced Hot Air
Heating Source:
Gas-Natural
Cooling:
Central Air
Water Heater:
Gas
Water:
Public Water
Sewer:
Public Sewer
Services:
Garbage Extra Charge
Lot Features
Acres:
0.34
Lot Dimensions:
100X150
Lot Features:
Level Lot
School Information
Elementary:
Hehnly
Middle:
Kumpf M.S.
High School:
Johnson HS
Community Information
County:
Union
Town:
Clark Twp.
Neighborhood:
HEHNLY SCHOOL
Application Fee:
n/a
Association Fee:
n/a
Fee Includes:
n/a
Amenities:
n/a
Pets:
n/a
Financial Considerations
List Price:
$820,000
Tax Amount:
$11,581
Land Assessment:
$295,000
Build. Assessment:
$228,100
Total Assessment:
$523,100
Tax Rate:
2.21
Tax Year:
2024
Ownership Type:
Fee Simple
Listing Information
MLS ID:
3988103
List Date:
09-20-2025
Days On Market:
0
Listing Broker:
WEICHERT REALTORS
Listing Agent:

































Request More Information
Shawn and Diane Fox
RE/MAX American Dream
3108 Route 10 West
Denville, NJ 07834
Call: (973) 277-7853
Web: MorrisCountyLiving.com

