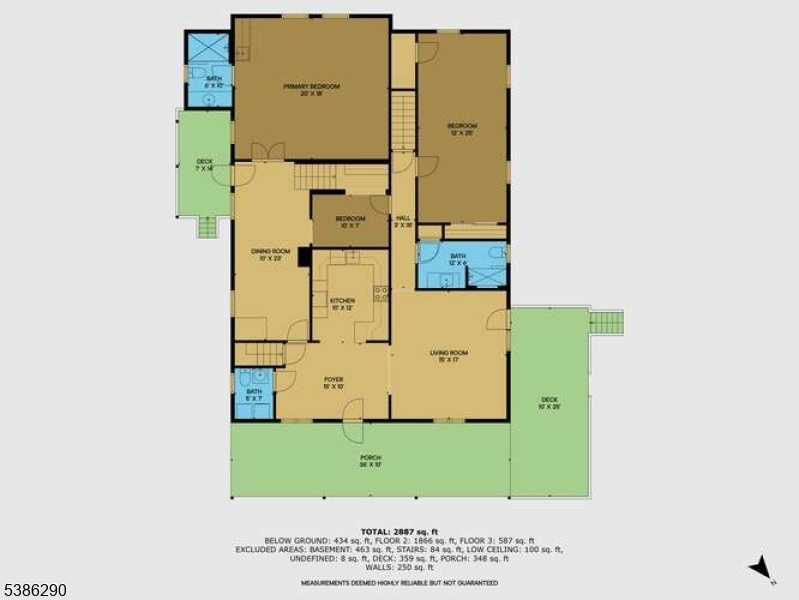903 Carhart St
Phillipsburg Town, NJ 08865



Price: $459,900
GSMLS: 3988177Type: Single Family
Style: Custom Home
Beds: 6
Baths: 3 Full & 1 Half
Garage: No
Year Built: 1955
Acres: 0.29
Property Tax: $7,853
Description
2453 Sq Ft Of Living Space Plus Full Finished Walk Out Basement With Living Room. 2 Additional Bedrooms Plus Utility Room And Abundant Storage Room. With Incredible Space, Flexibility, Multiple Living Areas Including A 1st Floor En Suite Or Family Room And A 2nd Floor Apartment. 2 Private Covered Porches Offer Ideal Space For All Weather Entertaining. French Doors Open Onto The Side Deck Overlooks The Beautiful Pool And Fenced Yard. Throughout The Home, Easy-care Luxury Vinyl Plank Flooring And Recessed Lighting Create A Modern, Low-maintenance Appeal. Off The Front Foyer Is The Updated Powder Room/laundry Room. The Main Kitchen Boasts Updated Ss Appliances, Pantry, Raised Oak Cabinets. Huge Dining Room Is Prefect For Those Holiday Gatherings. The Primary Bedroom Features Two Ceiling Fans And 2 Closets, This Large Room Can Be Converted Back To 2 Separate Bedrooms. French Doors Open To The First Floor En Suite Complete With Kitchenette And Updated Full Bath With Custom Vanity And Over Sized Shower. This Room Has Many Versatile Uses. Also On This Level Is The 3rd Bedroom. Renovated Hall Bath With Over Sized Shower Completes The First Floor. Upstairs Is A Terrific Apartment Complete With A Large Living Room, Kitchen, Bedroom And Renovated Full Bath With Shower Over Tub. Located On A Dead End Street. Outdoors, A Gated Fenced Yard With A Tree-lined Perimeter For Privacy And Circular Drive. Additional Features Include: Two Storage Sheds. Please Take The Time To Review Floor Plan
Rooms Sizes
Kitchen:
12x10 First
Dining Room:
23x10 First
Living Room:
17x15 First
Family Room:
n/a
Den:
n/a
Bedroom 1:
25x12 First
Bedroom 2:
10x08 First
Bedroom 3:
n/a
Bedroom 4:
n/a
Room Levels
Basement:
2 Bedrooms, Storage Room, Walkout
Ground:
n/a
Level 1:
Bath Main, Dining Room, Foyer, Kitchen, Living Room, Powder Room
Level 2:
1 Bedroom, Kitchen, Living Room
Level 3:
n/a
Level Other:
n/a
Room Features
Kitchen:
Country Kitchen
Dining Room:
Formal Dining Room
Master Bedroom:
1st Floor, Full Bath
Bath:
Stall Shower
Interior Features
Square Foot:
2,453
Year Renovated:
n/a
Basement:
Yes - Finished, Full, Walkout
Full Baths:
3
Half Baths:
1
Appliances:
Carbon Monoxide Detector, Dishwasher, Dryer, Microwave Oven, Range/Oven-Electric, Washer
Flooring:
Laminate, Tile
Fireplaces:
No
Fireplace:
n/a
Interior:
SmokeDet,StallShw,TubShowr,WlkInCls
Exterior Features
Garage Space:
No
Garage:
n/a
Driveway:
1 Car Width, Blacktop, Circular, Driveway-Exclusive
Roof:
Asphalt Shingle
Exterior:
Vinyl Siding
Swimming Pool:
Yes
Pool:
Above Ground
Utilities
Heating System:
Baseboard - Electric
Heating Source:
Oil Tank Above Ground - Inside
Cooling:
Ceiling Fan
Water Heater:
Electric
Water:
Public Water
Sewer:
Public Sewer
Services:
n/a
Lot Features
Acres:
0.29
Lot Dimensions:
n/a
Lot Features:
n/a
School Information
Elementary:
n/a
Middle:
n/a
High School:
PHILIPSBRG
Community Information
County:
Warren
Town:
Phillipsburg Town
Neighborhood:
Pursel Hill
Application Fee:
n/a
Association Fee:
n/a
Fee Includes:
n/a
Amenities:
n/a
Pets:
n/a
Financial Considerations
List Price:
$459,900
Tax Amount:
$7,853
Land Assessment:
$39,800
Build. Assessment:
$133,000
Total Assessment:
$172,800
Tax Rate:
4.55
Tax Year:
2024
Ownership Type:
Fee Simple
Listing Information
MLS ID:
3988177
List Date:
09-21-2025
Days On Market:
0
Listing Broker:
COLDWELL BANKER REALTY
Listing Agent:



Request More Information
Shawn and Diane Fox
RE/MAX American Dream
3108 Route 10 West
Denville, NJ 07834
Call: (973) 277-7853
Web: MorrisCountyLiving.com

