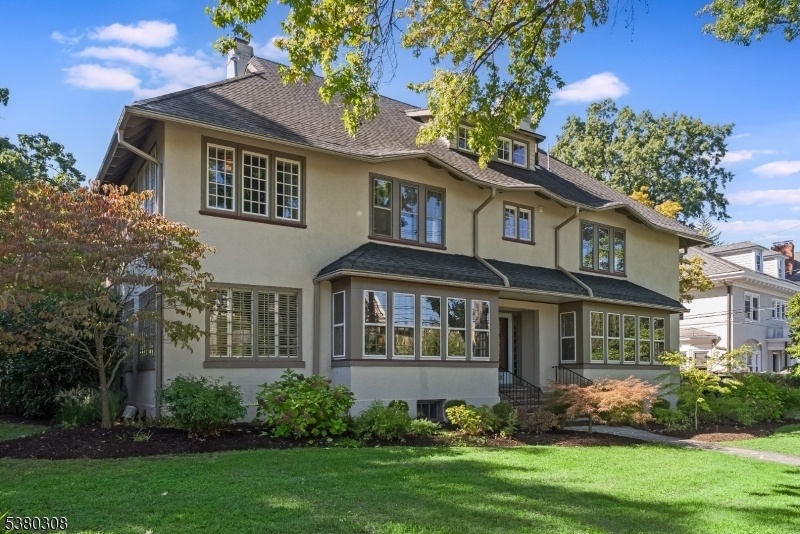30 Plymouth St
Montclair Twp, NJ 07042





























Price: $1,575,000
GSMLS: 3988185Type: Single Family
Style: Mediterranean
Beds: 6
Baths: 3 Full & 1 Half
Garage: 1-Car
Year Built: 1911
Acres: 0.21
Property Tax: $23,365
Description
Nestled In The Russell Terrace Estate District, This 6 Br, 3.5 Bth Home Offers The Warmth Of A Cottage W/the Convenience Of An Estate. Enter To Find Beautifully Crafted Interiors W/soaring Beamed Ceilings, Rich Wood Floors, & Abundant Natural Light. Enjoy The Stunning Lr W/mullioned Windows & Wbf. French Doors Lead To The Sunroom Wi/a Wall Of Windows-you'll Feel Like You're Nestled In The Garden. A Stylish & Functional Chef's Kitchen Boasts New Appliances & Spacious Butler's Pantry. The Adjoining Dr Boasts A Wbf & Striking Architectural Details Setting The Stage For Gatherings Both Intimate & Grand. Upstairs, High Ceilings Continue In The 4 Generous Brs, A Large Br W/wbf Is Currently Used As A Media Room-perfect For Cozy Movie Nights. The Serene Primary Suite Is A Private Retreat, W/a Spacious Bth, W/dble Sinks & Massive Shower, Dressing Room & Walk In Closet. A Large, Sunny Br, Guest Room & Full Bth W/spa-like Tub Completes The 2nd Floor. The 3rd Fl Offers A Large Br, Full Bth, & Office Perfect For Wfh. Additional Highlights Inc Cac, New Roof, Oversized Garage, Tons Of Storage & Full Basement Waiting Your Personal Touch. The Garden Is Carpeted W/crocuses In Spring, Hydrangea In Summer Days & Quince Fruit In Fall. Just A 7-minute Walk To Mtc's Vibrant Downtown, Movie Theater, Music Venue, Dozens Of Restaurants & A 20 Min Walk To Nyc Train. A Rare Opportunity To Enjoy Timeless Craftsmanship, Modern Updates, & An Unbeatable Location In One Extraordinary Montclair Home.
Rooms Sizes
Kitchen:
23x26 First
Dining Room:
13x16 First
Living Room:
13x30 First
Family Room:
21x14 Second
Den:
11x18 First
Bedroom 1:
13x16 Second
Bedroom 2:
13x14 Second
Bedroom 3:
15x12 Second
Bedroom 4:
18x17 Third
Room Levels
Basement:
Laundry Room, Utility Room
Ground:
n/a
Level 1:
Dining Room, Family Room, Foyer, Kitchen, Living Room, Pantry, Powder Room
Level 2:
4 Or More Bedrooms, Bath Main, Bath(s) Other
Level 3:
2 Bedrooms, Attic, Bath(s) Other
Level Other:
n/a
Room Features
Kitchen:
Center Island
Dining Room:
Formal Dining Room
Master Bedroom:
Sitting Room, Walk-In Closet
Bath:
Stall Shower
Interior Features
Square Foot:
n/a
Year Renovated:
2014
Basement:
Yes - French Drain, Full, Unfinished
Full Baths:
3
Half Baths:
1
Appliances:
Carbon Monoxide Detector, Dishwasher, Disposal, Dryer, Kitchen Exhaust Fan, Microwave Oven, Range/Oven-Gas, Refrigerator, Washer, Wine Refrigerator
Flooring:
Tile, Wood
Fireplaces:
3
Fireplace:
Bedroom 2, Dining Room, Living Room
Interior:
Beam Ceilings, Blinds, Carbon Monoxide Detector, High Ceilings, Security System, Smoke Detector, Walk-In Closet
Exterior Features
Garage Space:
1-Car
Garage:
Detached Garage, Garage Door Opener, Oversize Garage
Driveway:
1 Car Width
Roof:
Asphalt Shingle
Exterior:
Stucco
Swimming Pool:
No
Pool:
n/a
Utilities
Heating System:
Forced Hot Air
Heating Source:
Gas-Natural
Cooling:
2 Units, Central Air
Water Heater:
Gas
Water:
Public Water, Water Charge Extra
Sewer:
Public Sewer, Sewer Charge Extra
Services:
Fiber Optic
Lot Features
Acres:
0.21
Lot Dimensions:
86X106 IRR
Lot Features:
Level Lot
School Information
Elementary:
MAGNET
Middle:
MAGNET
High School:
MONTCLAIR
Community Information
County:
Essex
Town:
Montclair Twp.
Neighborhood:
Russell Terrace Esta
Application Fee:
n/a
Association Fee:
n/a
Fee Includes:
n/a
Amenities:
n/a
Pets:
n/a
Financial Considerations
List Price:
$1,575,000
Tax Amount:
$23,365
Land Assessment:
$285,900
Build. Assessment:
$400,700
Total Assessment:
$686,600
Tax Rate:
3.40
Tax Year:
2024
Ownership Type:
Fee Simple
Listing Information
MLS ID:
3988185
List Date:
09-21-2025
Days On Market:
0
Listing Broker:
COMPASS NEW JERSEY LLC
Listing Agent:





























Request More Information
Shawn and Diane Fox
RE/MAX American Dream
3108 Route 10 West
Denville, NJ 07834
Call: (973) 277-7853
Web: MorrisCountyLiving.com

