285 Lembeck Ave
Jersey City, NJ 07305
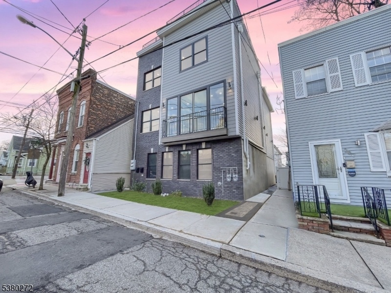
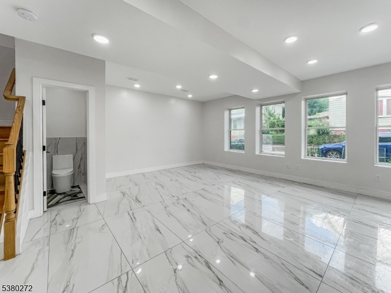
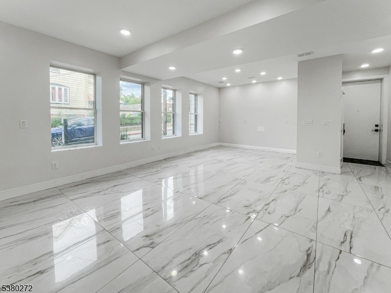
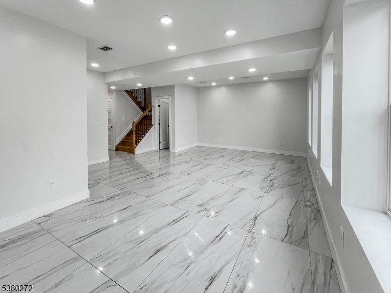
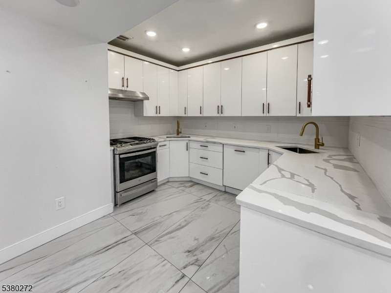
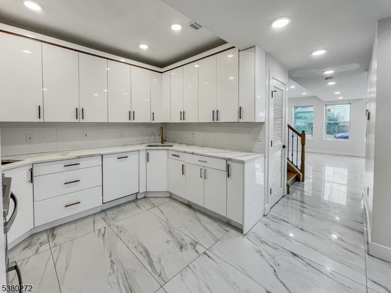
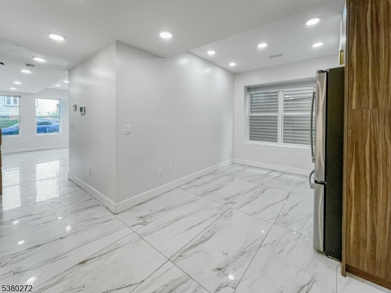
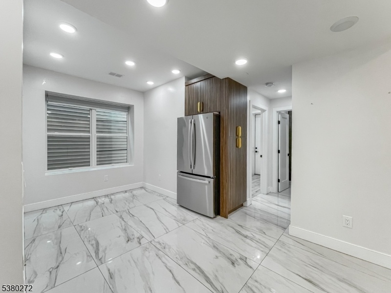
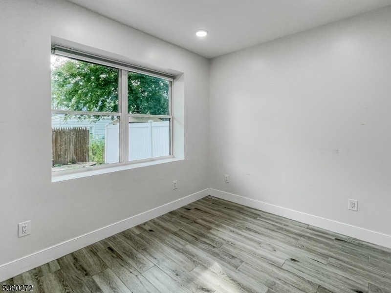
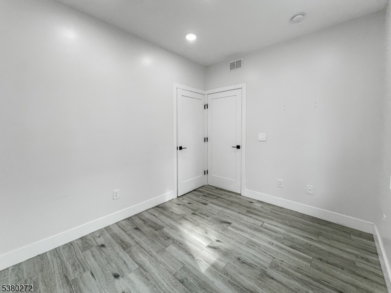
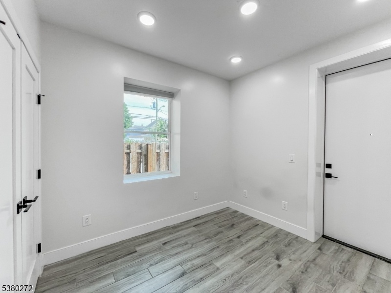
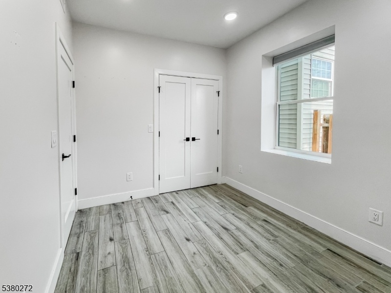
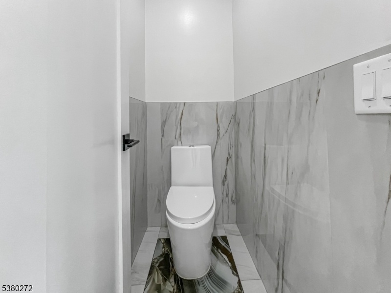
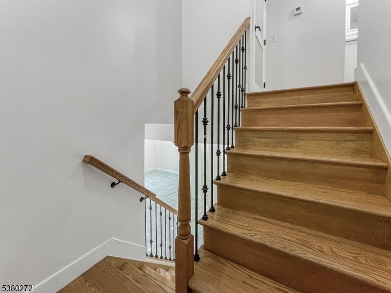
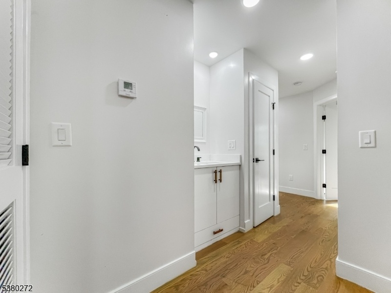
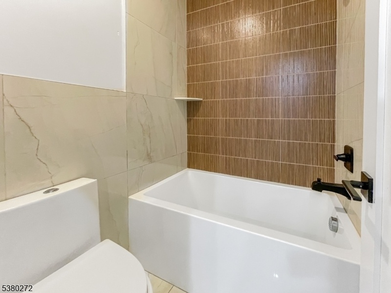
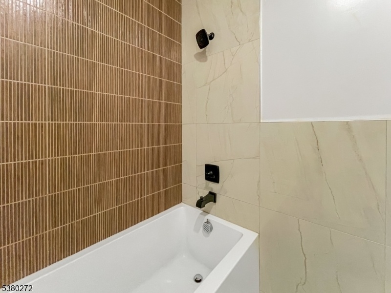
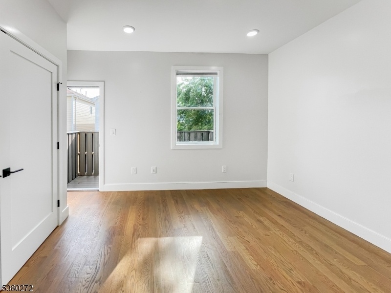
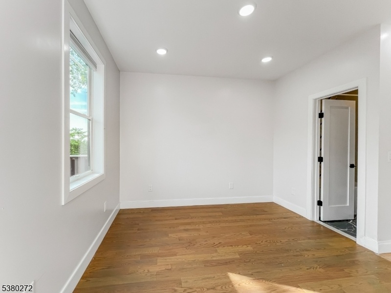
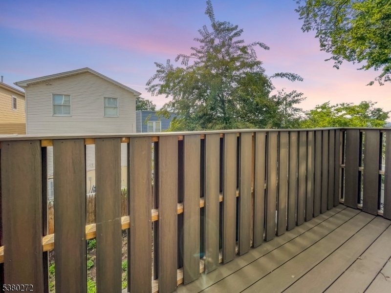
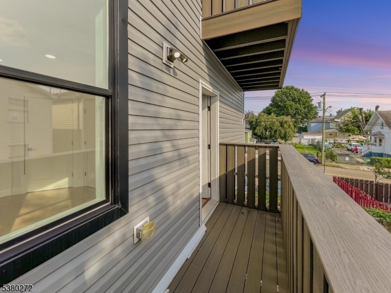
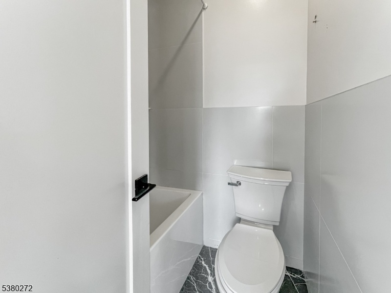
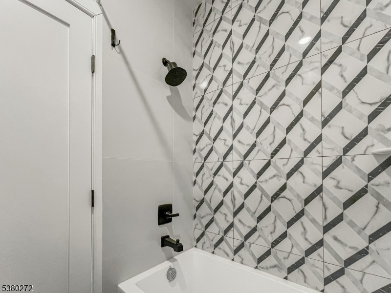
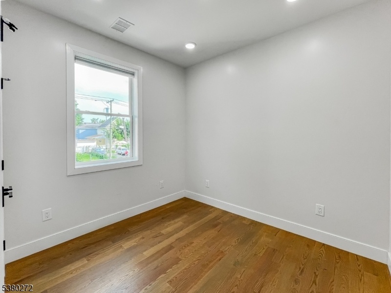
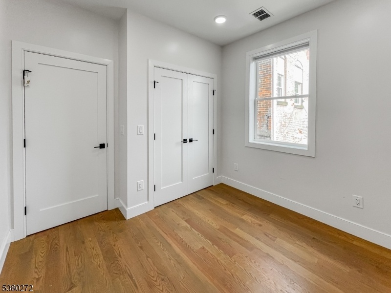
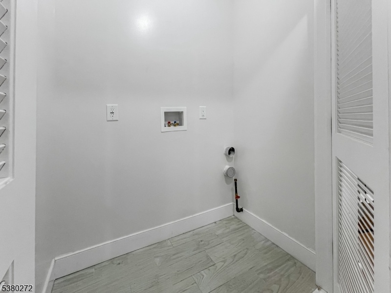
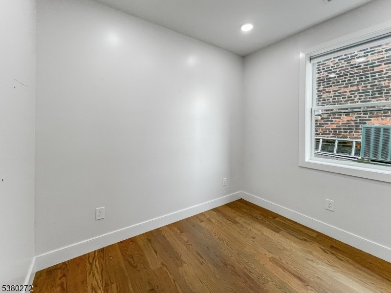
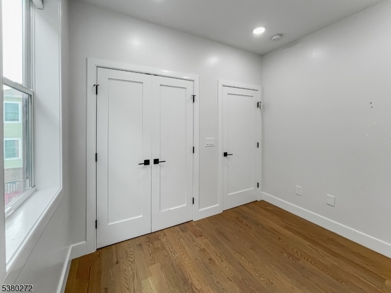
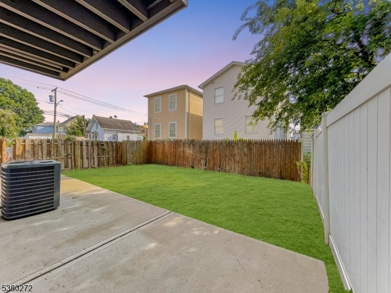
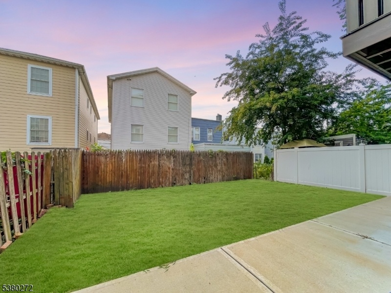
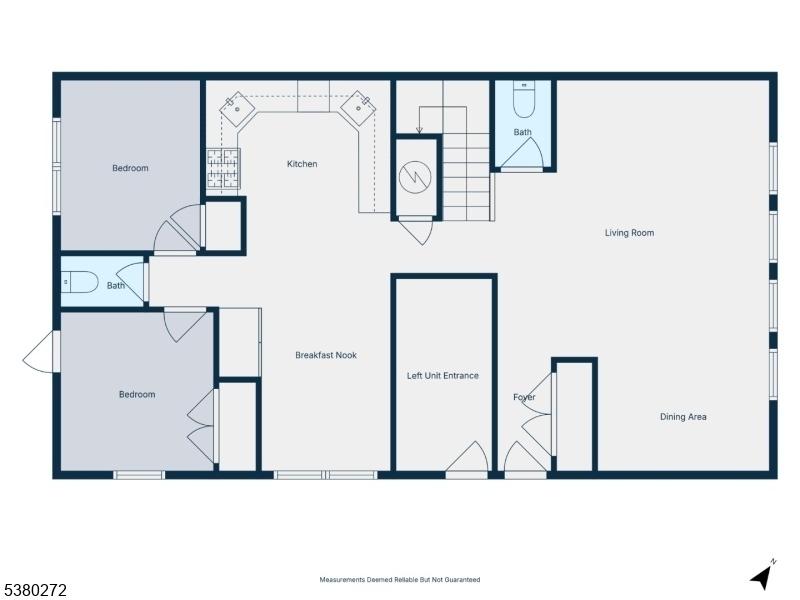
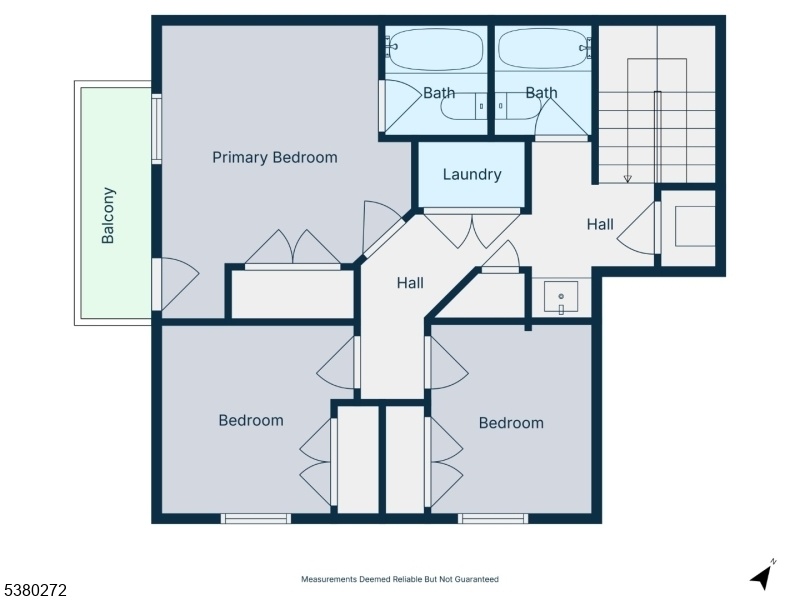
Price: $524,000
GSMLS: 3988187Type: Condo/Townhouse/Co-op
Style: Multi Floor Unit
Beds: 5
Baths: 2 Full & 2 Half
Garage: No
Year Built: 2023
Acres: 0.00
Property Tax: $1
Description
PREPARE TO BE WOWED! This stunning, newly crafted duplex offers modern luxury and elegant design across two spacious levels. Premium flooring, oversized custom windows, and high-end finishes set the tone throughout. On the first floor, you're welcomed by a bright and expansive living room that flows effortlessly into a formal dining area, perfect for hosting gatherings. Just off the kitchen, a charming breakfast nook provides an inviting space for casual meals or morning coffee. The gourmet kitchen itself is outfitted with top-of-the-line appliances, multiple sinks, and ample counter space, blending style and functionality. This level also features two spacious bedrooms along with two convenient, stylish powder rooms designed for comfort and ease. Upstairs, you'll find three additional bedrooms and two full baths, including a serene primary suite with a full en suite bath and private balcony an ideal retreat for morning coffee or evening relaxation. Laundry is conveniently located on this level, and the smart layout offers both privacy and versatility for today's modern lifestyle. Additional highlights include high-efficiency appliances, abundant storage, and access to a shared fenced backyard, perfect for outdoor enjoyment. Ideally situated near bus lines, JFK Blvd, I-78, parks, shops, and restaurants, this home blends comfort with convenience in an unbeatable location. Don't miss your chance to own this one-of-a-kind residence schedule your private tour today!
Rooms Sizes
Kitchen:
n/a
Dining Room:
n/a
Living Room:
n/a
Family Room:
n/a
Den:
n/a
Bedroom 1:
n/a
Bedroom 2:
n/a
Bedroom 3:
n/a
Bedroom 4:
n/a
Room Levels
Basement:
n/a
Ground:
n/a
Level 1:
n/a
Level 2:
n/a
Level 3:
n/a
Level Other:
n/a
Room Features
Kitchen:
Pantry, Separate Dining Area
Dining Room:
Formal Dining Room
Master Bedroom:
n/a
Bath:
n/a
Interior Features
Square Foot:
n/a
Year Renovated:
n/a
Basement:
No
Full Baths:
2
Half Baths:
2
Appliances:
Carbon Monoxide Detector, Dishwasher, Range/Oven-Gas, Refrigerator
Flooring:
n/a
Fireplaces:
No
Fireplace:
n/a
Interior:
n/a
Exterior Features
Garage Space:
No
Garage:
n/a
Driveway:
On-Street Parking
Roof:
Flat
Exterior:
Brick, Vinyl Siding
Swimming Pool:
n/a
Pool:
n/a
Utilities
Heating System:
1 Unit
Heating Source:
Gas-Natural
Cooling:
1 Unit, Central Air
Water Heater:
n/a
Water:
Public Water
Sewer:
Public Sewer
Services:
n/a
Lot Features
Acres:
0.00
Lot Dimensions:
31.83X82AVE
Lot Features:
n/a
School Information
Elementary:
n/a
Middle:
n/a
High School:
n/a
Community Information
County:
Hudson
Town:
Jersey City
Neighborhood:
n/a
Application Fee:
n/a
Association Fee:
n/a
Fee Includes:
n/a
Amenities:
n/a
Pets:
n/a
Financial Considerations
List Price:
$524,000
Tax Amount:
$1
Land Assessment:
$133,200
Build. Assessment:
$438,100
Total Assessment:
$571,300
Tax Rate:
2.23
Tax Year:
2024
Ownership Type:
Fee Simple
Listing Information
MLS ID:
3988187
List Date:
09-21-2025
Days On Market:
136
Listing Broker:
NATIONWIDE HOMES REALTY LLC
Listing Agent:
Hillel Weinberger
































Request More Information
Shawn and Diane Fox
RE/MAX American Dream
3108 Route 10 West
Denville, NJ 07834
Call: (973) 277-7853
Web: MorrisCountyLiving.com

