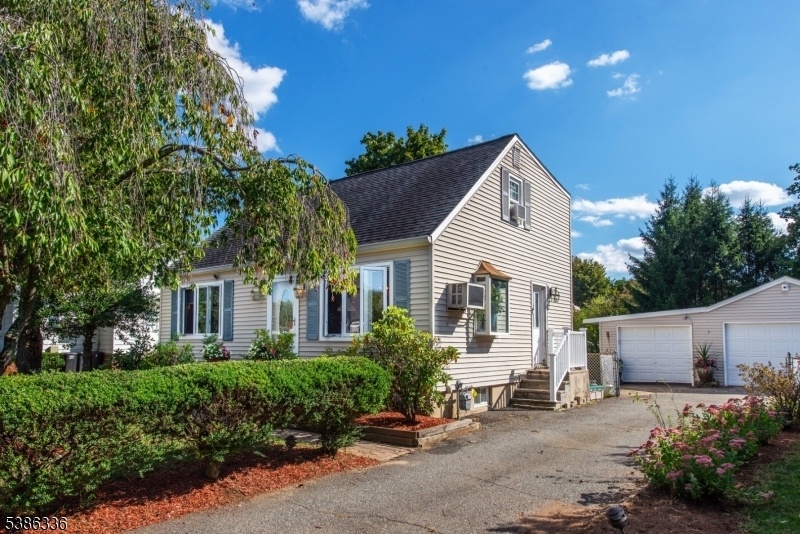10 John St
Roxbury Twp, NJ 07847
























Price: $549,900
GSMLS: 3988191Type: Single Family
Style: Cape Cod
Beds: 3
Baths: 2 Full
Garage: 2-Car
Year Built: 1949
Acres: 0.21
Property Tax: $7,383
Description
Step Inside This Welcoming 3-bedroom, 2-bath Cape Cod And Discover A Home Filled With Potential. The Updated Kitchen Is Bright And Cheerful, Featuring White Cabinetry, Butcher Block Counters, A Farmhouse-style Sink, Stainless Steel Appliances, And A Large Picture Window That Overlooks The Yard Flooding The Space With Natural Light.the Living And Dining Areas Offer Hardwood Floors, Large Windows, And Plenty Of Room For Entertaining. The Dining Space Opens Directly To A Spacious Deck, Creating Seamless Indoor-outdoor Living. The Deck Is The Perfect Spot For Summer Barbecues, Morning Coffee, Or Simply Enjoying Your Private Backyard Oasis. Upstairs, You'll Find Comfortable Bedrooms And A Full Bath, While The Finished Walk-out Basement Provides Versatile Bonus Space That Can Be Used As A Family Room, Office, Or Home Gym. Outdoors, The Level Lot Is Both Usable And Inviting, With Mature Trees That Add Shade And Privacy. The Property Also Features A Large Detached 2-car Garage Perfect For Vehicles, Storage, Or Workshop Space. Located In A Desirable Neighborhood Close To Shopping, Dining, Schools, And Major Highways, This Home Is Ready For Its Next Owner To Bring Their Vision And Make It Shine.
Rooms Sizes
Kitchen:
11x11 First
Dining Room:
15x12 First
Living Room:
23x12 First
Family Room:
23x14 Basement
Den:
n/a
Bedroom 1:
15x14 Second
Bedroom 2:
13x12 Second
Bedroom 3:
15x9 Basement
Bedroom 4:
n/a
Room Levels
Basement:
1 Bedroom, Family Room, Utility Room, Walkout
Ground:
n/a
Level 1:
Bath Main, Dining Room, Kitchen, Living Room
Level 2:
2 Bedrooms, Bath(s) Other
Level 3:
n/a
Level Other:
n/a
Room Features
Kitchen:
Eat-In Kitchen
Dining Room:
Formal Dining Room
Master Bedroom:
n/a
Bath:
n/a
Interior Features
Square Foot:
1,296
Year Renovated:
n/a
Basement:
Yes - Finished, Full, Walkout
Full Baths:
2
Half Baths:
0
Appliances:
Carbon Monoxide Detector, Dishwasher, Dryer, Microwave Oven, Range/Oven-Electric, Refrigerator, Washer
Flooring:
Carpeting, Tile, Wood
Fireplaces:
No
Fireplace:
n/a
Interior:
Blinds,CODetect,FireExtg,SmokeDet,TubShowr
Exterior Features
Garage Space:
2-Car
Garage:
Detached Garage, Oversize Garage
Driveway:
2 Car Width
Roof:
Asphalt Shingle
Exterior:
Vinyl Siding
Swimming Pool:
No
Pool:
n/a
Utilities
Heating System:
1 Unit, Baseboard - Cast Iron
Heating Source:
Oil Tank Above Ground - Outside
Cooling:
Window A/C(s)
Water Heater:
Electric
Water:
Public Water, Water Charge Extra
Sewer:
Public Sewer, Sewer Charge Extra
Services:
Cable TV, Garbage Included
Lot Features
Acres:
0.21
Lot Dimensions:
60X150
Lot Features:
Level Lot, Open Lot
School Information
Elementary:
Jefferson Elementary School (K-5)
Middle:
Lincoln Roosevelt Elementary School (5-6)
High School:
Roxbury High School (9-12)
Community Information
County:
Morris
Town:
Roxbury Twp.
Neighborhood:
Kenvil
Application Fee:
n/a
Association Fee:
n/a
Fee Includes:
n/a
Amenities:
n/a
Pets:
n/a
Financial Considerations
List Price:
$549,900
Tax Amount:
$7,383
Land Assessment:
$93,900
Build. Assessment:
$174,700
Total Assessment:
$268,600
Tax Rate:
2.75
Tax Year:
2024
Ownership Type:
Fee Simple
Listing Information
MLS ID:
3988191
List Date:
09-21-2025
Days On Market:
0
Listing Broker:
COLDWELL BANKER REALTY
Listing Agent:
























Request More Information
Shawn and Diane Fox
RE/MAX American Dream
3108 Route 10 West
Denville, NJ 07834
Call: (973) 277-7853
Web: MorrisCountyLiving.com




