534-536 Maple Ave
Elizabeth City, NJ 07202
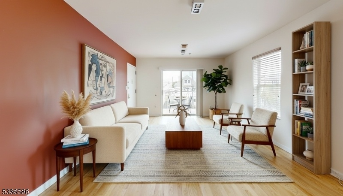
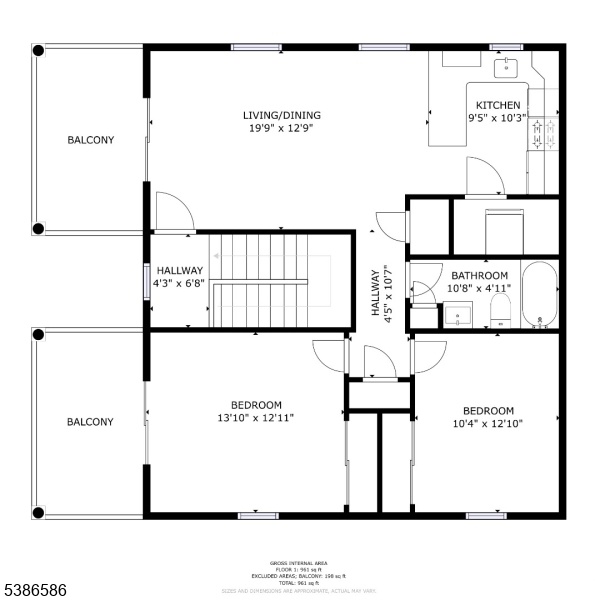
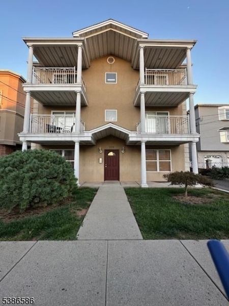
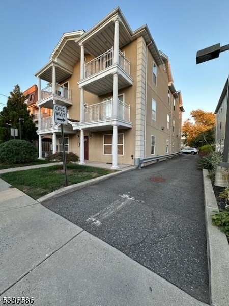
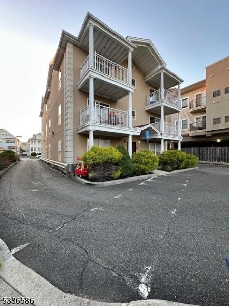
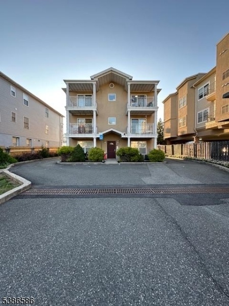
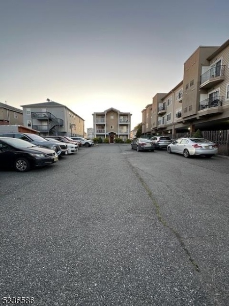
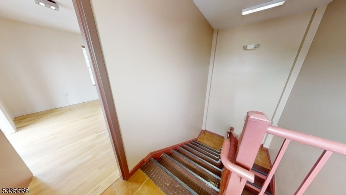
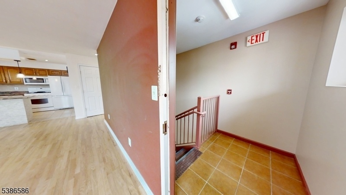
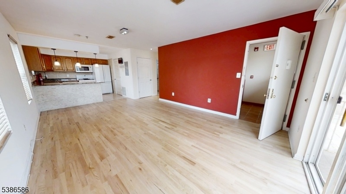
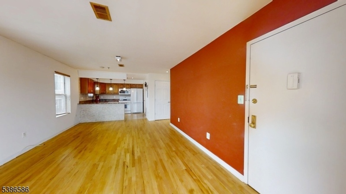
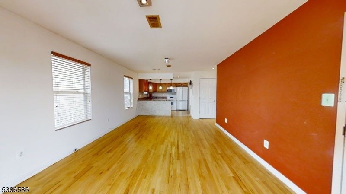
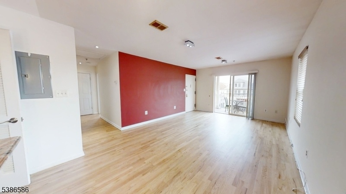
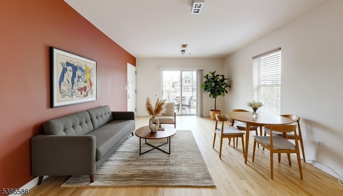
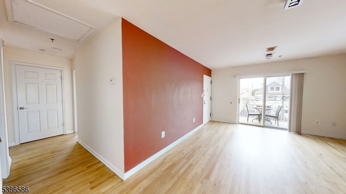
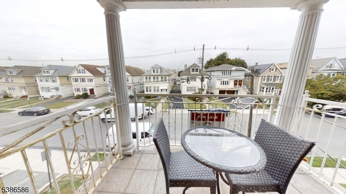
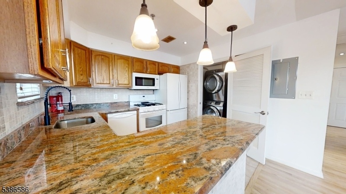
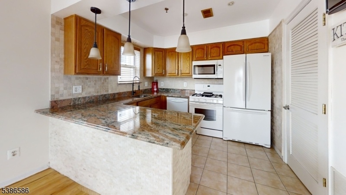
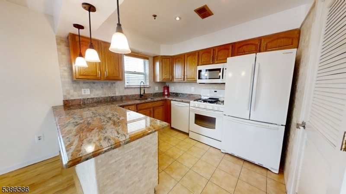
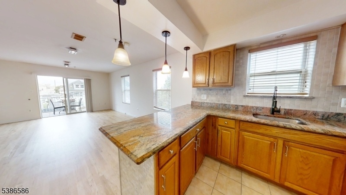
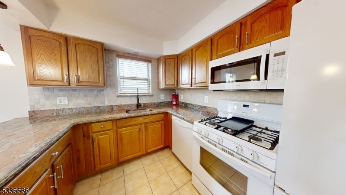
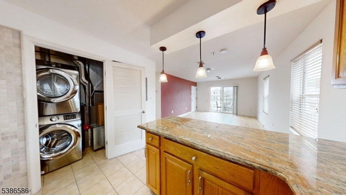
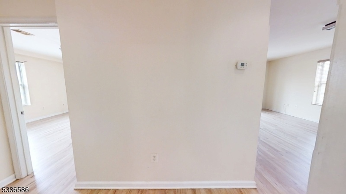
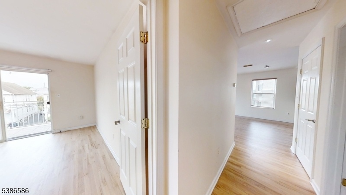
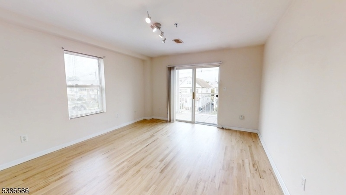
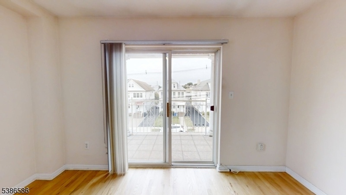
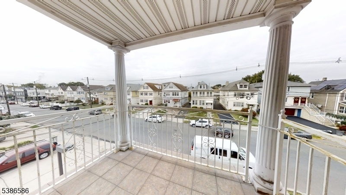
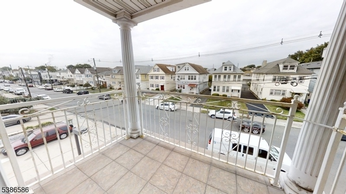
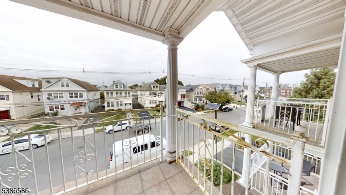
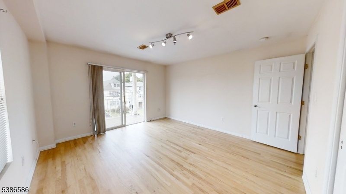
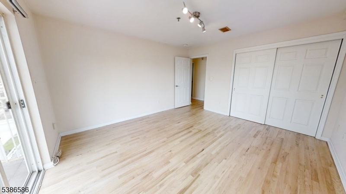
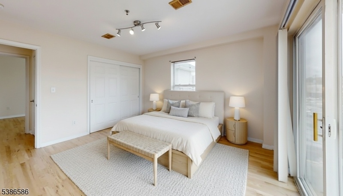
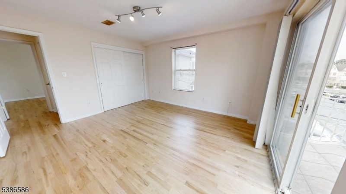
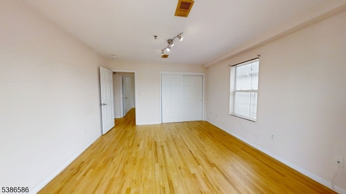
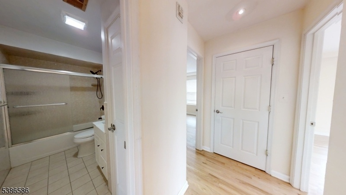
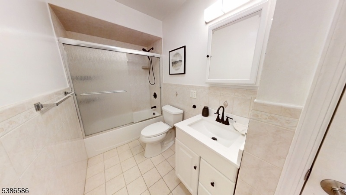
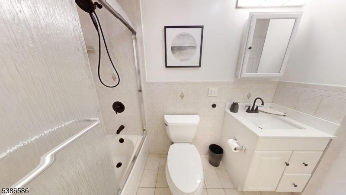
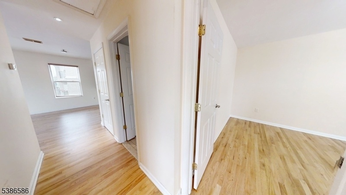
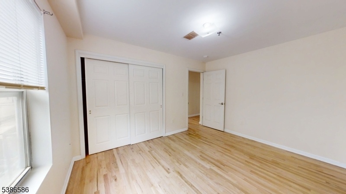
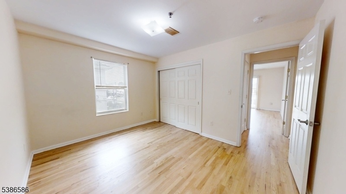
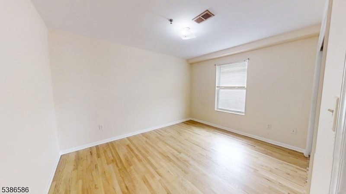
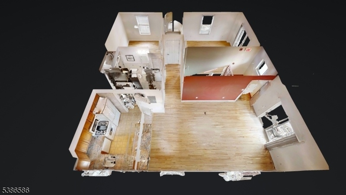
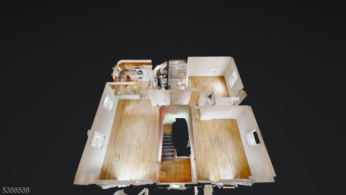
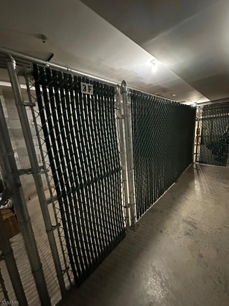
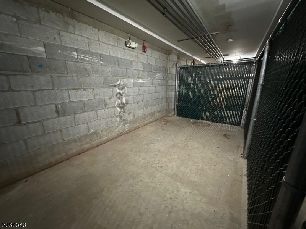
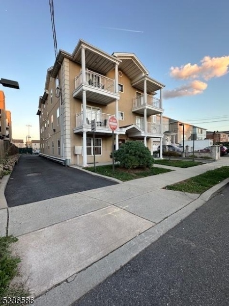
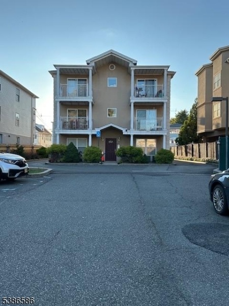
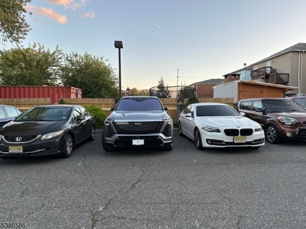
Price: $275,000
GSMLS: 3988360Type: Condo/Townhouse/Co-op
Style: One Floor Unit
Beds: 2
Baths: 1 Full
Garage: No
Year Built: 2008
Acres: 0.17
Property Tax: $5,568
Description
CASH ONLY This 830 sq. ft. Condo is located on the 3rd FLoor. It offers a thoughtful OEPN CONCEPT layout w/ 2 bedrooms and 1 bathroom. The heart of the home is an open-concept living and dining area, seamlessly connected to a modern kitchen. The living space is enhanced by newly refinished hardwood floors, large windows & sliding glass doors leading to a balcony perfect for outdoor relaxation.The kitchen boasts oak cabinetry, granite countertops, and a functional peninsula, complemented by white appliances. The bathroom features a contemporary design with a glass-enclosed shower with tub combo, white vanity, and tiled flooring.Both bedrooms offer ample space, with large closets and hardwood flooring. Master Bedroom has sliding doors to a balcony as well.The apartment's location at 534 Maple, 3f, provides a picturesque neighborhood view from 3rd floor balcony, showcasing tree-lined streets and charming architecture. This well-designed space efficiently utilizes a comfortable and stylish building. Unit comes with 2 Assigned Parking Spots - Secure Storage in the Basement - Pets Allowed - Size limit.
Rooms Sizes
Kitchen:
Third
Dining Room:
Third
Living Room:
Third
Family Room:
n/a
Den:
n/a
Bedroom 1:
Third
Bedroom 2:
Third
Bedroom 3:
n/a
Bedroom 4:
n/a
Room Levels
Basement:
Storage Room
Ground:
Vestibul
Level 1:
n/a
Level 2:
n/a
Level 3:
2Bedroom,BathMain,Kitchen,LivDinRm
Level Other:
n/a
Room Features
Kitchen:
Breakfast Bar
Dining Room:
Living/Dining Combo
Master Bedroom:
n/a
Bath:
n/a
Interior Features
Square Foot:
n/a
Year Renovated:
n/a
Basement:
Yes - Unfinished, Walkout
Full Baths:
1
Half Baths:
0
Appliances:
Carbon Monoxide Detector, Dishwasher, Dryer, Microwave Oven, Range/Oven-Gas, Refrigerator, Washer
Flooring:
Wood
Fireplaces:
No
Fireplace:
n/a
Interior:
Blinds, Carbon Monoxide Detector, Fire Extinguisher, Smoke Detector
Exterior Features
Garage Space:
No
Garage:
n/a
Driveway:
Assigned
Roof:
See Remarks
Exterior:
Stucco
Swimming Pool:
No
Pool:
n/a
Utilities
Heating System:
1 Unit, Forced Hot Air
Heating Source:
Gas-Natural
Cooling:
1 Unit, Central Air
Water Heater:
Gas
Water:
Public Water
Sewer:
Public Sewer
Services:
n/a
Lot Features
Acres:
0.17
Lot Dimensions:
60X200
Lot Features:
Level Lot, Skyline View
School Information
Elementary:
n/a
Middle:
n/a
High School:
Elizabeth
Community Information
County:
Union
Town:
Elizabeth City
Neighborhood:
Route 1&9
Application Fee:
n/a
Association Fee:
$450 - Monthly
Fee Includes:
Maintenance-Common Area, Maintenance-Exterior, Sewer Fees, Snow Removal, Trash Collection, Water Fees
Amenities:
n/a
Pets:
Size Limit, Yes
Financial Considerations
List Price:
$275,000
Tax Amount:
$5,568
Land Assessment:
$90,200
Build. Assessment:
$199,200
Total Assessment:
$289,400
Tax Rate:
1.92
Tax Year:
2024
Ownership Type:
Condominium
Listing Information
MLS ID:
3988360
List Date:
09-22-2025
Days On Market:
160
Listing Broker:
RE/MAX LIFETIME REALTORS
Listing Agent:
Tina Rebimbas Torres
















































Request More Information
Shawn and Diane Fox
RE/MAX American Dream
3108 Route 10 West
Denville, NJ 07834
Call: (973) 277-7853
Web: MorrisCountyLiving.com

