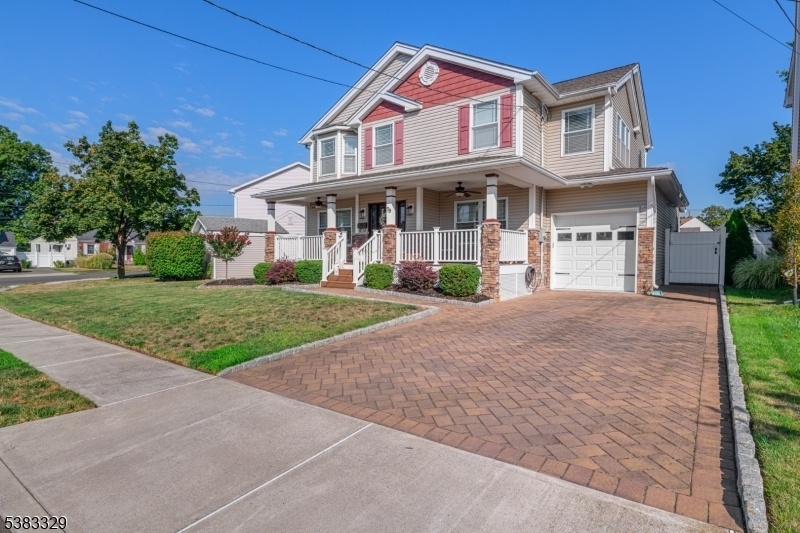79 Strathmore Ter
Saddle Brook Twp, NJ 07663


















































Price: $999,000
GSMLS: 3988369Type: Single Family
Style: Colonial
Beds: 4
Baths: 2 Full & 1 Half
Garage: 1-Car
Year Built: 1941
Acres: 0.14
Property Tax: $18,263
Description
This Stunning Luxury Residence Combines Timeless Design With Modern Comforts In A Prime Location Near Playgrounds, A County Park, Shopping, Houses Of Worship, Major Highways, And More. The Impressive Entry, Highlighted By A Solid Mahogany Glass-paneled Door With Matching Sidelights, Sets The Stage For The Elegance Inside. Mature Landscaping, A Covered Porch With Ceiling Fans, And Low-maintenance Composite Decking Enhance The Inviting Exterior. Inside, Gleaming Hardwood Floors Guide You To The Formal Living Room With Detailed Moldings And The Dining Room With Coffered Ceilings. The Great Room, Anchored By A Stone Gas Fireplace And Custom Built-ins, Opens Seamlessly To The Chef?s Kitchen Featuring Quartz Countertops, Farmhouse Sink, Oversized Island, Pot Filler, Built-in Server Ideal For A Coffee Bar, And Pull-out Pantry Drawers. Just Off The Kitchen, Enjoy A Laundry Room Tucked Into Custom Cabinetry And A Mudroom With Cubbies And Storage. Upstairs, A Built-in Hall Bench With Hidden Storage Adds Both Charm And Practicality. The Serene Primary Suite Boasts A Tray Ceiling, Walk-in Closet, And Spa-like Bath With Double Sinks, Jacuzzi Tub, And Rain Shower. Outdoor Living Is Equally Impressive With A Fenced, Landscaped Backyard And Paver Patio, Perfect For Entertaining Or Unwinding. This Home Truly Offers It All: Luxury, Comfort, And Thoughtful Craftsmanship Throughout. Schedule Your Private Tour Today!
Rooms Sizes
Kitchen:
First
Dining Room:
First
Living Room:
First
Family Room:
First
Den:
Basement
Bedroom 1:
Second
Bedroom 2:
Second
Bedroom 3:
Second
Bedroom 4:
Second
Room Levels
Basement:
Den, Office, Storage Room
Ground:
n/a
Level 1:
DiningRm,FamilyRm,Kitchen,Laundry,LivingRm,MudRoom,PowderRm
Level 2:
4 Or More Bedrooms, Bath Main, Bath(s) Other
Level 3:
Attic
Level Other:
n/a
Room Features
Kitchen:
Center Island
Dining Room:
Formal Dining Room
Master Bedroom:
Full Bath, Walk-In Closet
Bath:
Jetted Tub, Stall Shower
Interior Features
Square Foot:
n/a
Year Renovated:
2016
Basement:
Yes - Finished, Full
Full Baths:
2
Half Baths:
1
Appliances:
Carbon Monoxide Detector, Dishwasher, Dryer, Range/Oven-Gas, Refrigerator, Washer
Flooring:
Tile, Wood
Fireplaces:
1
Fireplace:
Gas Fireplace
Interior:
Blinds,CODetect,AlrmFire,JacuzTyp,SecurSys,StallShw
Exterior Features
Garage Space:
1-Car
Garage:
Attached Garage, Garage Door Opener
Driveway:
2 Car Width, Paver Block
Roof:
Asphalt Shingle
Exterior:
Vinyl Siding
Swimming Pool:
No
Pool:
n/a
Utilities
Heating System:
1 Unit, Forced Hot Air, Multi-Zone
Heating Source:
Gas-Natural
Cooling:
1 Unit, Central Air, Multi-Zone Cooling
Water Heater:
n/a
Water:
Public Water
Sewer:
Public Sewer
Services:
n/a
Lot Features
Acres:
0.14
Lot Dimensions:
66 X 100
Lot Features:
n/a
School Information
Elementary:
n/a
Middle:
n/a
High School:
n/a
Community Information
County:
Bergen
Town:
Saddle Brook Twp.
Neighborhood:
n/a
Application Fee:
n/a
Association Fee:
n/a
Fee Includes:
n/a
Amenities:
n/a
Pets:
n/a
Financial Considerations
List Price:
$999,000
Tax Amount:
$18,263
Land Assessment:
$228,600
Build. Assessment:
$586,800
Total Assessment:
$815,400
Tax Rate:
2.31
Tax Year:
2024
Ownership Type:
Fee Simple
Listing Information
MLS ID:
3988369
List Date:
09-22-2025
Days On Market:
0
Listing Broker:
COLDWELL BANKER REALTY WYK
Listing Agent:


















































Request More Information
Shawn and Diane Fox
RE/MAX American Dream
3108 Route 10 West
Denville, NJ 07834
Call: (973) 277-7853
Web: MorrisCountyLiving.com

