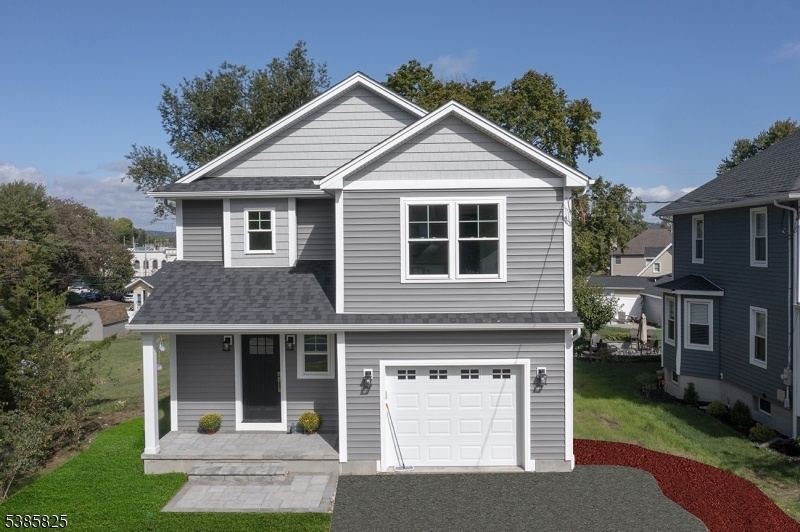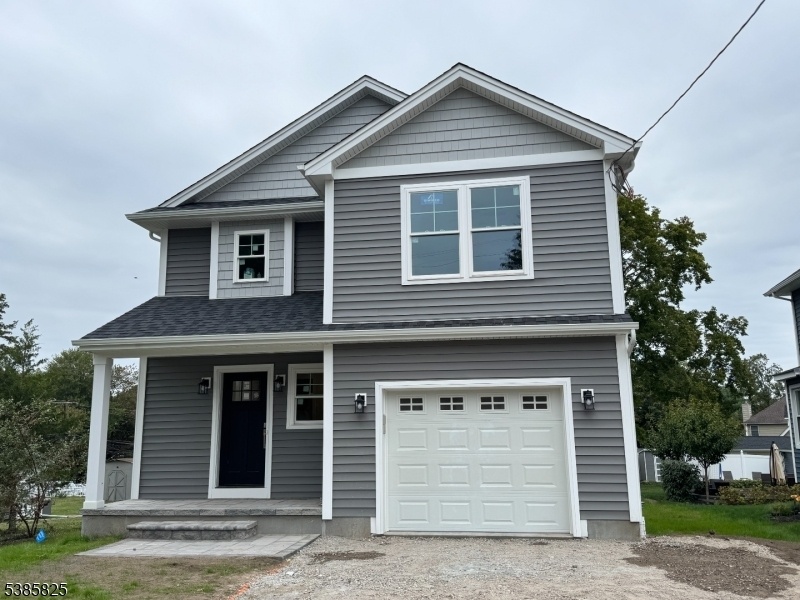5 Richwood Pl
Denville Twp, NJ 07834





































Price: $879,000
GSMLS: 3988389Type: Single Family
Style: Colonial
Beds: 4
Baths: 3 Full & 1 Half
Garage: 1-Car
Year Built: 2025
Acres: 0.17
Property Tax: $4,321
Description
Step Inside This Stunning New Construction 4 Bed 2.5 Bath Home, Tucked Away In A Desirable Quiet Street In Denville. A Brick Paver Walkway Guides You To The Charming Front Porch And Welcoming Craftsman-style Door. Designed With Modern Living In Mind, The Bright Open Floor Plan Features A Spacious Kitchen That Flows Seamlessly Into The Dining Area And Inviting Living Room Perfect For Entertaining. The Home Office Is Tucked Away Just Off The Kitchen And Provides The Perfect Spot For Working From Home. Upstairs With Its 4 Roomy Bedrooms And 2 Full Bathrooms That Feature Granite Countertops, Moen Fixtures And Ceramic Tiles. The Generous Primary Bedroom Has A Walk-in Closet And On Suite Bathroom. The Laundry Room Completes The Second Floor. Enjoy The Outdoors On The Expansive Composite Deck Overlooking The Backyard, Ideal For Summer Barbecues And Gatherings. The Finished Basement Offers Versatile Space, Perfect For Recreation, Exercise, Or Entertaining. Other Highlights Include Oak Hardwood Flooring Throughout, Recessed Lighting, One-car Garage Plus Additional Parking For Two Completes This Stylish And Functional Home, All Within Minutes Of Downtown, Shopping, And Major Highways. A Rare Find. Move In Ready. Don't Wait To Make It Your Own.
Rooms Sizes
Kitchen:
15x13 First
Dining Room:
13x13 First
Living Room:
18x15 First
Family Room:
Basement
Den:
n/a
Bedroom 1:
Second
Bedroom 2:
Second
Bedroom 3:
Second
Bedroom 4:
Second
Room Levels
Basement:
Bath(s) Other, Family Room, Storage Room, Utility Room
Ground:
n/a
Level 1:
Vestibul,InsdEntr,Kitchen,LivDinRm,Office,PowderRm
Level 2:
4 Or More Bedrooms, Bath(s) Other, Laundry Room
Level 3:
Attic
Level Other:
n/a
Room Features
Kitchen:
Center Island, Eat-In Kitchen
Dining Room:
Living/Dining Combo
Master Bedroom:
Full Bath, Walk-In Closet
Bath:
Stall Shower And Tub
Interior Features
Square Foot:
2,918
Year Renovated:
n/a
Basement:
Yes - Finished
Full Baths:
3
Half Baths:
1
Appliances:
Dishwasher, Microwave Oven, Range/Oven-Gas, Refrigerator
Flooring:
Laminate, Tile, Wood
Fireplaces:
No
Fireplace:
n/a
Interior:
Carbon Monoxide Detector, Smoke Detector, Walk-In Closet
Exterior Features
Garage Space:
1-Car
Garage:
Built-In Garage, Garage Door Opener, Garage Parking
Driveway:
2 Car Width, Blacktop
Roof:
Asphalt Shingle
Exterior:
Vinyl Siding
Swimming Pool:
No
Pool:
n/a
Utilities
Heating System:
1 Unit, Forced Hot Air, Multi-Zone
Heating Source:
Gas-Natural
Cooling:
1 Unit, Multi-Zone Cooling
Water Heater:
From Furnace
Water:
Public Water
Sewer:
Public Sewer
Services:
Cable TV Available, Fiber Optic Available
Lot Features
Acres:
0.17
Lot Dimensions:
n/a
Lot Features:
Level Lot
School Information
Elementary:
Riverview Elementary (K-5)
Middle:
Valley View Middle (6-8)
High School:
Morris Knolls High School (9-12)
Community Information
County:
Morris
Town:
Denville Twp.
Neighborhood:
n/a
Application Fee:
n/a
Association Fee:
n/a
Fee Includes:
n/a
Amenities:
n/a
Pets:
Cats OK, Dogs OK, Yes
Financial Considerations
List Price:
$879,000
Tax Amount:
$4,321
Land Assessment:
$156,800
Build. Assessment:
$0
Total Assessment:
$156,800
Tax Rate:
2.76
Tax Year:
2024
Ownership Type:
Fee Simple
Listing Information
MLS ID:
3988389
List Date:
09-22-2025
Days On Market:
27
Listing Broker:
WEICHERT REALTORS
Listing Agent:





































Request More Information
Shawn and Diane Fox
RE/MAX American Dream
3108 Route 10 West
Denville, NJ 07834
Call: (973) 277-7853
Web: MorrisCountyLiving.com




