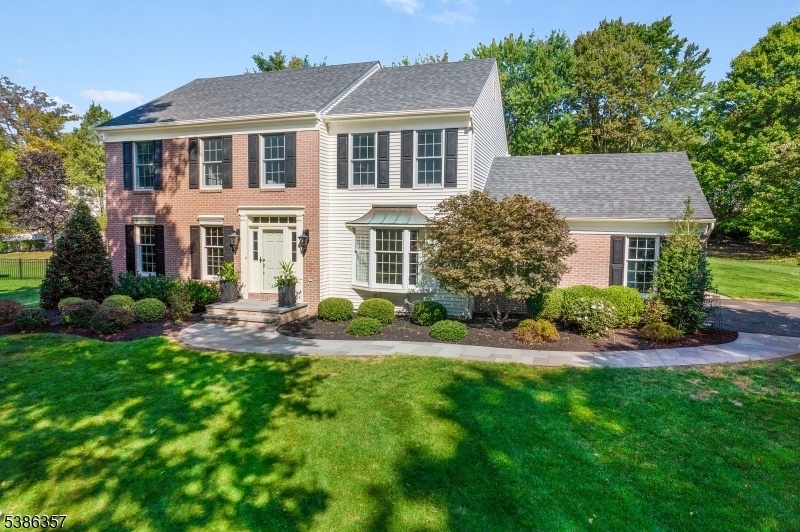7 Merion Ln
Washington Twp, NJ 07882


































Price: $689,000
GSMLS: 3988390Type: Single Family
Style: Colonial
Beds: 4
Baths: 2 Full & 1 Half
Garage: 2-Car
Year Built: 1990
Acres: 0.46
Property Tax: $13,505
Description
Nestled In The Sought-after Fairway Estates Community, This Beautifully Updated 4-bedroom, 2.1-bath Home Offers A Blend Of Refined Style And Relaxed Living.from The Moment You See The Home Your Will Notice The Blue Stone Walkway & Brick Front Porch.upon Entering You'll Be Greeted By A Sunlit Interior, An Inviting Floor Plan Where Thoughtful Design Meets Timeless Elegance, Including Solid Hardwood Floors Throughout W/all New Anderson Windows.at The Heart Of The Home,the Renovated Kitchen Showcases Sleek Surfaces,abundant Custom Cabinetry & Seamless Connection To The Dining Area & Living Room Ideal For Intimate Gatherings Or Lively Celebrations. The Living Room, Anchored By A Warm And Inviting Fireplace And Large Windows, Offers The Perfect Space To Unwind And Recharge. Upstairs, The Private Primary Suite Offers A Peaceful Retreat W/its Updated Custom, Marble Bath With Oversized Shower & Large, Walk-in Closets, While Three Additional Bedrooms Provide Comfort & Versatility For Guests Or A Home Office. The Outside To Your Backyard Oasis Perfect For Casual Outdoor Entertaining In Both The Front, Back & Side Yards. This Outdoor Space Offers The Perfect Balance Of Beauty & Function. Located In A Quiet, Tree Lined Cul-de-sac, This Home Offers A Welcoming Neighborhood Atmosphere Along W/convenient Access To Top-rated Schools, Premier Shopping, Dining & Major Commuter Routes.this Is More Than Just A Residence It's A Lifestyle.don't Miss The Opportunity To Make It Your Own
Rooms Sizes
Kitchen:
21x15 First
Dining Room:
15x14 First
Living Room:
14x12 First
Family Room:
12x20 First
Den:
n/a
Bedroom 1:
14x17 Second
Bedroom 2:
12x13 Second
Bedroom 3:
11x12 Second
Bedroom 4:
15x12 Second
Room Levels
Basement:
Storage Room, Utility Room
Ground:
n/a
Level 1:
Dining Room, Family Room, Foyer, Kitchen, Laundry Room, Living Room, Powder Room
Level 2:
4 Or More Bedrooms, Bath Main, Bath(s) Other
Level 3:
n/a
Level Other:
n/a
Room Features
Kitchen:
Center Island, Eat-In Kitchen
Dining Room:
Formal Dining Room
Master Bedroom:
Full Bath, Walk-In Closet
Bath:
Soaking Tub, Stall Shower
Interior Features
Square Foot:
n/a
Year Renovated:
n/a
Basement:
Yes - Unfinished
Full Baths:
2
Half Baths:
1
Appliances:
Dishwasher, Dryer, Kitchen Exhaust Fan, Microwave Oven, Range/Oven-Electric, Refrigerator, Washer
Flooring:
Wood
Fireplaces:
1
Fireplace:
Family Room
Interior:
StallShw,WlkInCls
Exterior Features
Garage Space:
2-Car
Garage:
Attached Garage
Driveway:
2 Car Width, Blacktop
Roof:
Asphalt Shingle
Exterior:
Brick, Vinyl Siding
Swimming Pool:
Yes
Pool:
Association Pool
Utilities
Heating System:
1 Unit, Forced Hot Air
Heating Source:
Gas-Natural
Cooling:
Central Air
Water Heater:
Gas
Water:
Public Water
Sewer:
Public Sewer
Services:
n/a
Lot Features
Acres:
0.46
Lot Dimensions:
n/a
Lot Features:
Open Lot
School Information
Elementary:
BRASS CSTL
Middle:
WARRNHILLS
High School:
WARRNHILLS
Community Information
County:
Warren
Town:
Washington Twp.
Neighborhood:
Fairway Estates
Application Fee:
n/a
Association Fee:
$800 - Annually
Fee Includes:
Maintenance-Common Area
Amenities:
Pool-Outdoor, Tennis Courts
Pets:
Yes
Financial Considerations
List Price:
$689,000
Tax Amount:
$13,505
Land Assessment:
$69,600
Build. Assessment:
$259,800
Total Assessment:
$329,400
Tax Rate:
4.01
Tax Year:
2024
Ownership Type:
Fee Simple
Listing Information
MLS ID:
3988390
List Date:
09-22-2025
Days On Market:
27
Listing Broker:
WEICHERT REALTORS CORP HQ
Listing Agent:


































Request More Information
Shawn and Diane Fox
RE/MAX American Dream
3108 Route 10 West
Denville, NJ 07834
Call: (973) 277-7853
Web: MorrisCountyLiving.com

