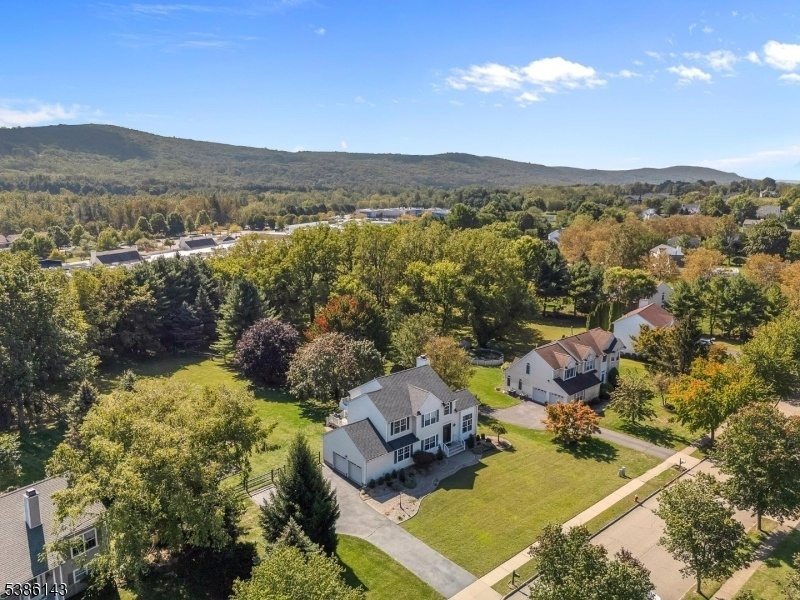6 Ridgley St
Mansfield Twp, NJ 07840
















































Price: $650,000
GSMLS: 3988393Type: Single Family
Style: Colonial
Beds: 4
Baths: 2 Full & 1 Half
Garage: 2-Car
Year Built: 1995
Acres: 0.78
Property Tax: $11,700
Description
This Beautifully Maintained Home Offers 4 Bedrooms, 2.5 Baths And A Finished Basement Perfect For A Media Room, Playroom, Or Home Office. The Main Level Features Gleaming Hardwood Floors In Living Room, Dining Room, And Family Room. Family Room Offers Cozy Stone-surround Fireplace. The Kitchen Offers Cherry Cabinets, Granite Countertops, Tile Backsplash, And Stainless-steel Appliances. Laundry Room On The Main Floor Adds To The Home's Practicality, While The Oversized Two-car Garage With Custom Built In Cabinets Is Ideal For Pantry Storage Or Organizing Tools And Gear. Extensive Upgrades Enhance Both The Interior And Exterior Of The Property. The Front Steps Have Been Repaired And Replaced With Elegant New Stone, And The Landscaping Beds And Borders Have Been Refreshed With Stone Accents And Vibrant New Plants. New Water Softener And Ac System Have Been Installed, Along With Kitchen Appliances Including A Refrigerator, Dishwasher, And Faucet. Deck Has Been Refreshed With New Steps, Trex Railing All Around, And River Rock Beneath For A Clean, Low-maintenance Finish. Electrical Improvements Include A New 200-amp Panel, Plus Two Tesla Charger Outlets Installed In The Garage. Lighting Has Been Enhanced With Recessed Lighting In The Front Room, Family Room, Kitchen, And Master Bedroom. Additional Features Include A Newly Installed Perimeter Fence With Thick-gauge Chicken Wire To Keep Out Animals, A New Mailbox, And A Children's Play Area In The Backyard Complete With Rubber Mulch.
Rooms Sizes
Kitchen:
13x10 First
Dining Room:
13x12 First
Living Room:
14x12 First
Family Room:
17x13 First
Den:
n/a
Bedroom 1:
16x15 Second
Bedroom 2:
13x10 Second
Bedroom 3:
13x10 Second
Bedroom 4:
11x10 Second
Room Levels
Basement:
Rec Room, Storage Room, Utility Room
Ground:
n/a
Level 1:
Breakfst,DiningRm,FamilyRm,Foyer,GarEnter,Kitchen,LivingRm,PowderRm
Level 2:
4 Or More Bedrooms, Bath Main, Bath(s) Other
Level 3:
Attic
Level Other:
n/a
Room Features
Kitchen:
Breakfast Bar, Eat-In Kitchen, Pantry
Dining Room:
Formal Dining Room
Master Bedroom:
Full Bath, Walk-In Closet
Bath:
Stall Shower And Tub
Interior Features
Square Foot:
n/a
Year Renovated:
n/a
Basement:
Yes - Finished, Full
Full Baths:
2
Half Baths:
1
Appliances:
Carbon Monoxide Detector, Dishwasher, Microwave Oven, Range/Oven-Gas, Refrigerator, Self Cleaning Oven, Water Softener-Own
Flooring:
Carpeting, Tile, Wood
Fireplaces:
1
Fireplace:
Family Room, Wood Burning
Interior:
Blinds,CODetect,FireExtg,CeilHigh,SmokeDet,SoakTub,StallTub,WlkInCls
Exterior Features
Garage Space:
2-Car
Garage:
DoorOpnr,InEntrnc
Driveway:
1 Car Width, Blacktop, Driveway-Exclusive
Roof:
Asphalt Shingle
Exterior:
Vinyl Siding
Swimming Pool:
No
Pool:
n/a
Utilities
Heating System:
1 Unit, Forced Hot Air
Heating Source:
Gas-Natural
Cooling:
1 Unit, Central Air
Water Heater:
Gas
Water:
Public Water
Sewer:
Public Sewer
Services:
Cable TV Available, Garbage Extra Charge
Lot Features
Acres:
0.78
Lot Dimensions:
n/a
Lot Features:
Level Lot, Open Lot
School Information
Elementary:
MANSFIELD
Middle:
WARRNHILLS
High School:
WARRNHILLS
Community Information
County:
Warren
Town:
Mansfield Twp.
Neighborhood:
Kensington
Application Fee:
n/a
Association Fee:
n/a
Fee Includes:
n/a
Amenities:
n/a
Pets:
Yes
Financial Considerations
List Price:
$650,000
Tax Amount:
$11,700
Land Assessment:
$95,600
Build. Assessment:
$235,200
Total Assessment:
$330,800
Tax Rate:
3.54
Tax Year:
2024
Ownership Type:
Fee Simple
Listing Information
MLS ID:
3988393
List Date:
09-22-2025
Days On Market:
0
Listing Broker:
WEICHERT REALTORS
Listing Agent:
















































Request More Information
Shawn and Diane Fox
RE/MAX American Dream
3108 Route 10 West
Denville, NJ 07834
Call: (973) 277-7853
Web: MorrisCountyLiving.com

