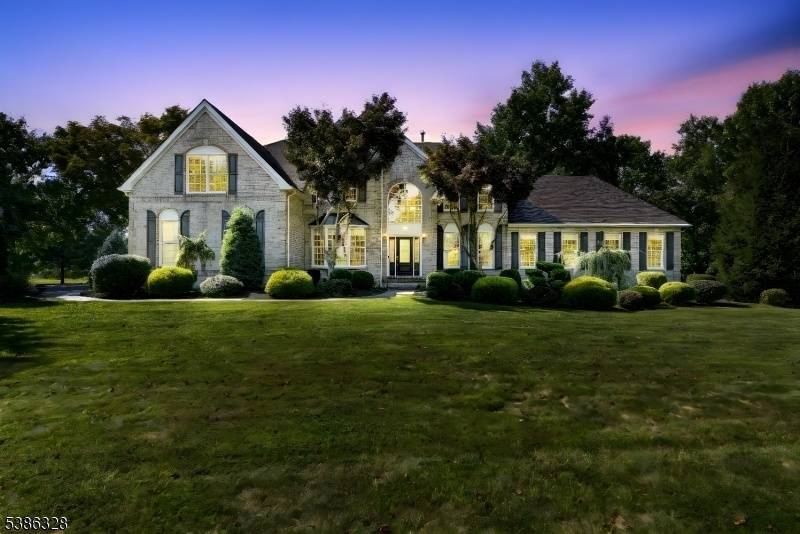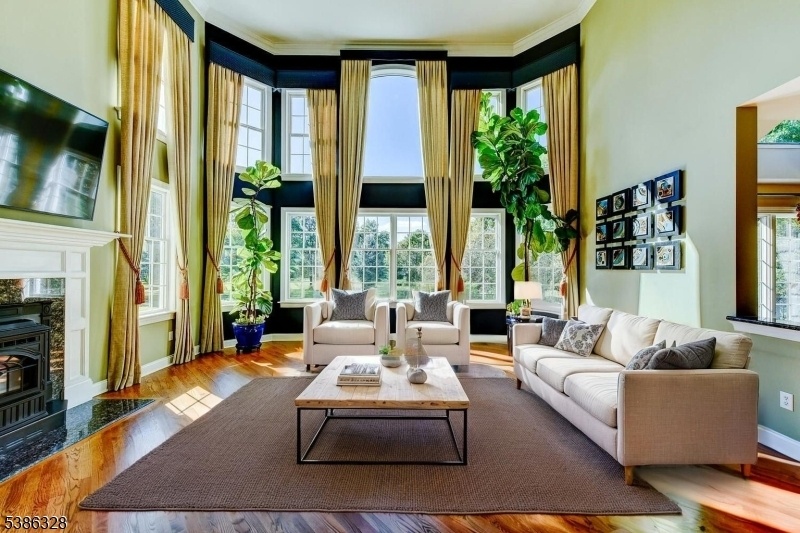10 Wyckoff Rd
Bethlehem Twp, NJ 08827


















































Price: $1,075,000
GSMLS: 3988406Type: Single Family
Style: Colonial
Beds: 4
Baths: 2 Full & 1 Half
Garage: 3-Car
Year Built: 1998
Acres: 3.15
Property Tax: $19,061
Description
Set On 3.15 Acres In A Prestigious Toll Brothers Community, This Commanding Colonial Exudes Timeless Architecture And Modern Refinement, Offering An Exceptional Lifestyle Of Comfort And Elegance. At Its Heart, A Chef's Dream Kitchen Showcases A Striking Center Island, Granite Surfaces, Custom Cabinetry With Glass Accents And A Walk-in Pantry. Culinary Pursuits Are Elevated By A Professional-grade Jenn-air Six-burner Gas Range With Vented Hood, Double Convection Ovens, And Premium Stainless Steel Appliances. Flowing Seamlessly From The Kitchen, A Dramatic Two-story Great Room Features A Soaring Wall Of Windows And A Brick Fireplace Enhanced By A Pellet Stove, Creating The Perfect Gathering Place. The Extraordinary 30x30 Conservatory, Bathed In Natural Light From Three Walls Of Windows, Offers A Captivating Setting For Celebrations Or Quiet Afternoons. Formal Living & Dining Rooms W/ Tray Ceilings & A Private Study Add Elegance & Versatility. Upstairs, The Expansive Primary Suite Is A Private Sanctuary With A Sitting Area, Three Walk-in Closets And A Spa-like Bath With A Frameless Glass Shower, While Secondary Bedrooms Share A Refreshed Hall Bath. Throughout, Gleaming Hardwood Floors, 2 New Energy-efficient Trane Hvac Systems, A 2014 50-year Roof And A 1,000 Sq. Ft. Synthetic Deck Ensure Lasting Quality. Added Value Awaits With A Lower Level Already Primed To Become An Extraordinary Extension Of The Living Space. A Home Of Presence, Refinement And Opportunity Unlike Any Other.
Rooms Sizes
Kitchen:
21x20 First
Dining Room:
16x13 First
Living Room:
16x13 First
Family Room:
n/a
Den:
n/a
Bedroom 1:
18x16 Second
Bedroom 2:
15x12 Second
Bedroom 3:
17x14 Second
Bedroom 4:
15x13 Second
Room Levels
Basement:
SeeRem,Storage,Utility
Ground:
n/a
Level 1:
Breakfst,Conserv,DiningRm,Foyer,GarEnter,GreatRm,Kitchen,Laundry,LivingRm,Office,OutEntrn,Pantry,PowderRm
Level 2:
4+Bedrms,BathMain,BathOthr,SittngRm
Level 3:
Attic
Level Other:
n/a
Room Features
Kitchen:
Breakfast Bar, Center Island, Eat-In Kitchen, Pantry
Dining Room:
Formal Dining Room
Master Bedroom:
Full Bath, Sitting Room, Walk-In Closet
Bath:
Jetted Tub, Stall Shower
Interior Features
Square Foot:
4,753
Year Renovated:
2021
Basement:
Yes - Full
Full Baths:
2
Half Baths:
1
Appliances:
Carbon Monoxide Detector, Central Vacuum, Dishwasher, Dryer, Kitchen Exhaust Fan, Microwave Oven, Range/Oven-Gas, Refrigerator, Washer
Flooring:
Tile, Wood
Fireplaces:
2
Fireplace:
Great Room, Pellet Stove, See Remarks
Interior:
Blinds,CODetect,FireExtg,CeilHigh,JacuzTyp,SecurSys,Skylight,SmokeDet,StallShw,TubShowr,WlkInCls
Exterior Features
Garage Space:
3-Car
Garage:
Attached,DoorOpnr,InEntrnc
Driveway:
1 Car Width, Blacktop
Roof:
Asphalt Shingle
Exterior:
Brick, Vinyl Siding
Swimming Pool:
n/a
Pool:
n/a
Utilities
Heating System:
3 Units, Forced Hot Air
Heating Source:
Gas-Propane Leased
Cooling:
3 Units, Attic Fan, Ceiling Fan, Central Air
Water Heater:
Gas
Water:
Well
Sewer:
Septic
Services:
Cable TV Available, Garbage Extra Charge
Lot Features
Acres:
3.15
Lot Dimensions:
n/a
Lot Features:
Corner, Level Lot, Open Lot
School Information
Elementary:
T.B.CONLEY
Middle:
E. HOPPOCK
High School:
N.HUNTERDN
Community Information
County:
Hunterdon
Town:
Bethlehem Twp.
Neighborhood:
Charlestown Hills
Application Fee:
n/a
Association Fee:
n/a
Fee Includes:
n/a
Amenities:
n/a
Pets:
n/a
Financial Considerations
List Price:
$1,075,000
Tax Amount:
$19,061
Land Assessment:
$247,400
Build. Assessment:
$702,700
Total Assessment:
$950,100
Tax Rate:
3.26
Tax Year:
2024
Ownership Type:
Fee Simple
Listing Information
MLS ID:
3988406
List Date:
09-22-2025
Days On Market:
0
Listing Broker:
WEICHERT REALTORS
Listing Agent:


















































Request More Information
Shawn and Diane Fox
RE/MAX American Dream
3108 Route 10 West
Denville, NJ 07834
Call: (973) 277-7853
Web: MorrisCountyLiving.com

