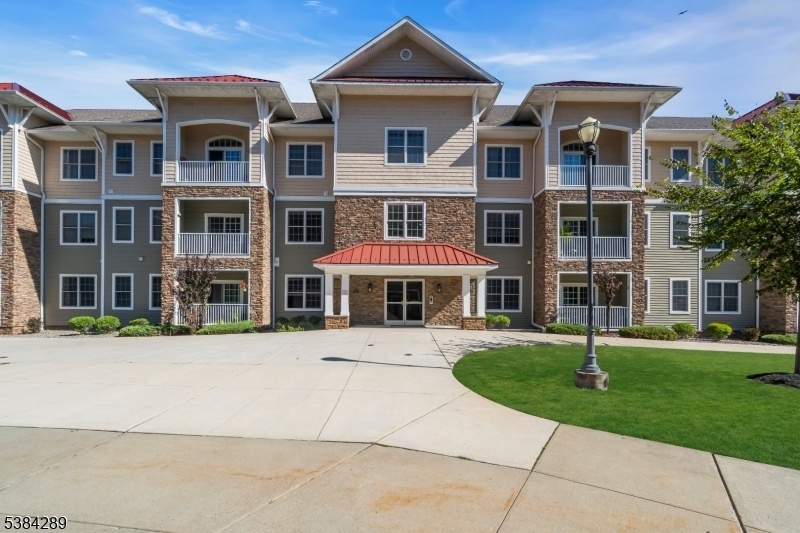232 N Branch River Rd
Branchburg Twp, NJ 08876





































Price: $479,900
GSMLS: 3988424Type: Condo/Townhouse/Co-op
Style: First Floor Unit
Beds: 2
Baths: 2 Full
Garage: 2-Car
Year Built: 2020
Acres: 0.00
Property Tax: $7,087
Description
Experience Refined Living In This Exceptional First-floor Condo, Where Modern Elegance Meets Timeless Design. Built In 2020, This 2-bedroom, 2-bath Residence Showcases A Sophisticated Open-concept Layout With Soaring 9-foot Ceilings, Expansive Windows, And Exquisite Custom Woodwork Throughout. The Chef's Kitchen Is A True Showpiece, Featuring An Oversized Island, Premium Finishes, And Seamless Flow Into The Dining And Living Spaces. French Doors Open To A Richly Appointed Den, Complete With Beautiful Built-ins And A Striking Fireplace, Creating The Perfect Spot To Relax Or Entertain. Designed For Both Luxury And Convenience, This Home Offers In-unit Laundry, A Private Deck For Outdoor Enjoyment, And A Spacious 6x7 Storage Unit Just Down The Hall. The Private Primary Suite Is A True Retreat With A Spa-inspired Bath And Generous Walk-in Closet. Rounding Out The Amenities Are Two Private Indoor Parking Spaces, Ensuring Comfort And Ease At Every Turn. From Its Designer Details To Its Thoughtful Functionality, This Residence Combines Sophistication, Style, And Convenience In One Remarkable Package.
Rooms Sizes
Kitchen:
21x12 First
Dining Room:
13x11 First
Living Room:
21x14 First
Family Room:
n/a
Den:
14x12
Bedroom 1:
14x13 First
Bedroom 2:
15x11 First
Bedroom 3:
n/a
Bedroom 4:
n/a
Room Levels
Basement:
n/a
Ground:
n/a
Level 1:
2 Bedrooms, Bath Main, Bath(s) Other, Den, Dining Room, Foyer, Kitchen, Laundry Room, Living Room
Level 2:
n/a
Level 3:
n/a
Level Other:
n/a
Room Features
Kitchen:
Center Island, Eat-In Kitchen
Dining Room:
Formal Dining Room
Master Bedroom:
1st Floor, Full Bath, Walk-In Closet
Bath:
Stall Shower
Interior Features
Square Foot:
n/a
Year Renovated:
n/a
Basement:
No
Full Baths:
2
Half Baths:
0
Appliances:
Carbon Monoxide Detector, Dishwasher, Microwave Oven, Range/Oven-Gas, Refrigerator
Flooring:
Tile, Wood
Fireplaces:
1
Fireplace:
See Remarks
Interior:
Blinds,CODetect,Intercom,SmokeDet,StallShw,WlkInCls
Exterior Features
Garage Space:
2-Car
Garage:
Assigned, Garage Door Opener, Garage Under
Driveway:
Parking Lot-Shared
Roof:
Asphalt Shingle
Exterior:
Stone, Vinyl Siding
Swimming Pool:
No
Pool:
n/a
Utilities
Heating System:
1 Unit, Forced Hot Air
Heating Source:
Gas-Natural
Cooling:
1 Unit, Central Air
Water Heater:
n/a
Water:
Public Water
Sewer:
Public Sewer
Services:
Cable TV Available, Garbage Included
Lot Features
Acres:
0.00
Lot Dimensions:
n/a
Lot Features:
Level Lot
School Information
Elementary:
WHITON
Middle:
CENTRAL
High School:
SOMERVILLE
Community Information
County:
Somerset
Town:
Branchburg Twp.
Neighborhood:
River Trace North Bu
Application Fee:
n/a
Association Fee:
$507 - Monthly
Fee Includes:
Maintenance-Common Area, Maintenance-Exterior, Snow Removal, Trash Collection
Amenities:
Jogging/Biking Path
Pets:
Call
Financial Considerations
List Price:
$479,900
Tax Amount:
$7,087
Land Assessment:
$55,000
Build. Assessment:
$374,800
Total Assessment:
$429,800
Tax Rate:
1.80
Tax Year:
2024
Ownership Type:
Condominium
Listing Information
MLS ID:
3988424
List Date:
09-23-2025
Days On Market:
0
Listing Broker:
COLDWELL BANKER REALTY
Listing Agent:





































Request More Information
Shawn and Diane Fox
RE/MAX American Dream
3108 Route 10 West
Denville, NJ 07834
Call: (973) 277-7853
Web: MorrisCountyLiving.com

