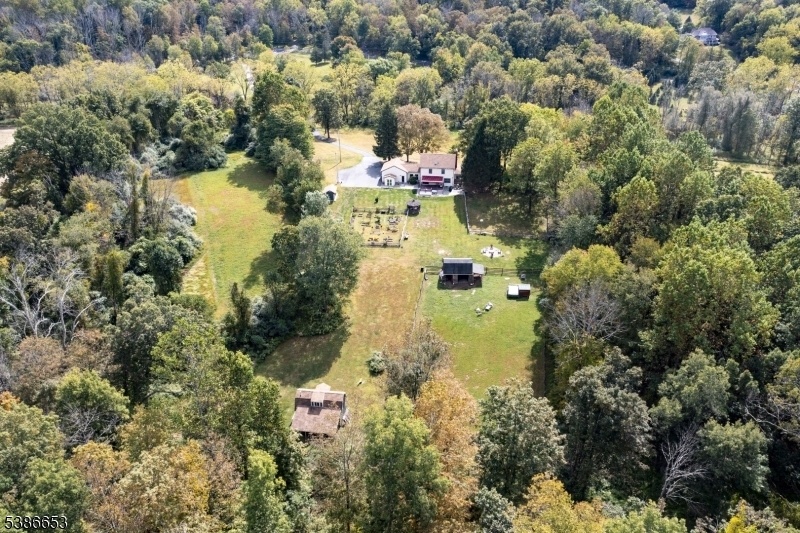147 Greendell Rd
Frelinghuysen Twp, NJ 07860





































Price: $719,500
GSMLS: 3988435Type: Single Family
Style: Colonial
Beds: 3
Baths: 2 Full & 1 Half
Garage: 2-Car
Year Built: 1980
Acres: 15.67
Property Tax: $9,157
Description
Escape To A Peaceful Retreat Bordering Green Acres! This Charming Home Spans 15.67 Acres Of Open Fields And Wooded Areas. Custom Designs & Updates Abound. The Light-filled Living Rm Features A Newer Bay Window, Cozy Wood-burning Fireplace And Is Open To The Dining Rm. The Kitchen Is A Joy To Cook In, Ss Appliances, Gas Cooking, Custom Cabinetry, Corian Counter & Seamless Sink. The Sliding Doors Open To A New Wolfe Deck With Sleek Sunsetter Electric Awning. Relax In The Den With It's High Ceiling, Large Windows & Views Of The Yard. The Main Bath Is Beautifully Updated With A New Skylight, 2 Bedrooms Each With Custom Closet Barn Doors. The Main Bedroom Is Spacious, Walk-in Closet, Custom Cabinetry And Newly Updated Ensuite. The Finished Basement Has Plank Floors, Custom Cabinets.outside, You'll Find A Fenced Garden, A Screened Gazebo, A Fit Pit. The Main Barn Has Electric Fence, Hay Loft & Over Hang. The Additional Equipment Barn Has Reinforced Marine-grade Floors,finished Loft And Large Overhang For Large Equipment. Two Additional Sheds For Even More Storage. Wildlife Is Abundant On This Property, With Walking Trails, Riding Quads Or Hunting. The Property Is Farm Assessed Under Forest Stewardship Plan. Included Features: An Exterior Camera System, Newer: Roof, Boiler, Hot Wh, Ac , Water Conditioner, Portable Gas Generator, Freezer, Crown Molding, Karndean Vinyl Floors, Blue Stone Walkway, A 4-bedroom Septic, And Easy Access To Major Roadways, Shopping, Schools And Recreation!
Rooms Sizes
Kitchen:
20x16 First
Dining Room:
11x11 First
Living Room:
20x13 First
Family Room:
n/a
Den:
16x14 First
Bedroom 1:
25x12 Second
Bedroom 2:
12x11 Second
Bedroom 3:
12x11 Second
Bedroom 4:
n/a
Room Levels
Basement:
Rec Room, Storage Room, Utility Room
Ground:
n/a
Level 1:
Breakfst,Den,DiningRm,GarEnter,Kitchen,Laundry,LivingRm,Office,Pantry,Porch,PowderRm
Level 2:
3 Bedrooms, Bath Main, Bath(s) Other
Level 3:
Attic
Level Other:
n/a
Room Features
Kitchen:
Breakfast Bar, Pantry, Separate Dining Area
Dining Room:
Formal Dining Room
Master Bedroom:
Full Bath, Walk-In Closet
Bath:
Stall Shower
Interior Features
Square Foot:
n/a
Year Renovated:
n/a
Basement:
Yes - Finished, Full
Full Baths:
2
Half Baths:
1
Appliances:
Carbon Monoxide Detector, Dishwasher, Dryer, Freezer-Freestanding, Generator-Hookup, Kitchen Exhaust Fan, Range/Oven-Gas, Refrigerator, Washer, Water Softener-Own
Flooring:
Carpeting, Tile, Vinyl-Linoleum
Fireplaces:
1
Fireplace:
Living Room, Wood Burning
Interior:
Blinds,CODetect,FireExtg,Skylight,SmokeDet,StallShw,TubShowr,WlkInCls
Exterior Features
Garage Space:
2-Car
Garage:
Attached Garage
Driveway:
1 Car Width, Blacktop
Roof:
Asphalt Shingle
Exterior:
Vinyl Siding
Swimming Pool:
n/a
Pool:
n/a
Utilities
Heating System:
1 Unit, Baseboard - Hotwater
Heating Source:
Oil Tank Above Ground - Inside
Cooling:
1 Unit, Ceiling Fan, Central Air
Water Heater:
From Furnace
Water:
Well
Sewer:
Septic 4 Bedroom Town Verified
Services:
n/a
Lot Features
Acres:
15.67
Lot Dimensions:
n/a
Lot Features:
n/a
School Information
Elementary:
FRELINGHSN
Middle:
NO. WARREN
High School:
NO. WARREN
Community Information
County:
Warren
Town:
Frelinghuysen Twp.
Neighborhood:
n/a
Application Fee:
n/a
Association Fee:
n/a
Fee Includes:
n/a
Amenities:
n/a
Pets:
n/a
Financial Considerations
List Price:
$719,500
Tax Amount:
$9,157
Land Assessment:
$98,000
Build. Assessment:
$222,400
Total Assessment:
$320,400
Tax Rate:
2.86
Tax Year:
2024
Ownership Type:
Fee Simple
Listing Information
MLS ID:
3988435
List Date:
09-23-2025
Days On Market:
0
Listing Broker:
WEICHERT REALTORS
Listing Agent:





































Request More Information
Shawn and Diane Fox
RE/MAX American Dream
3108 Route 10 West
Denville, NJ 07834
Call: (973) 277-7853
Web: MorrisCountyLiving.com

