81 Aspen Dr
Cedar Grove Twp, NJ 07009
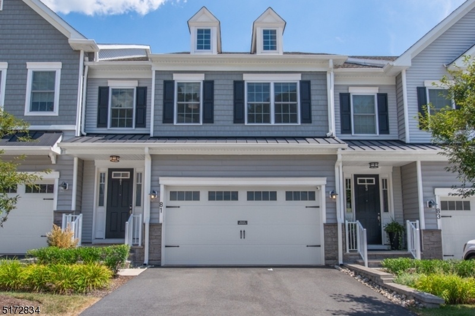
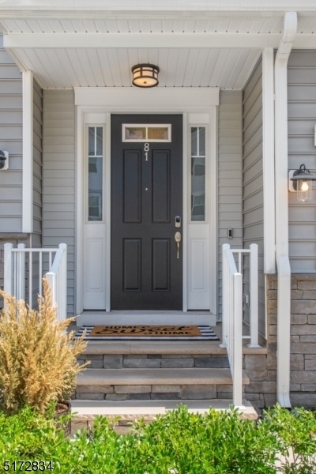


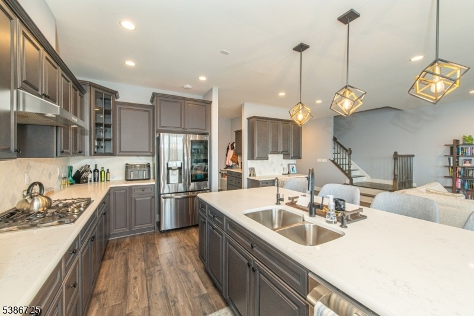
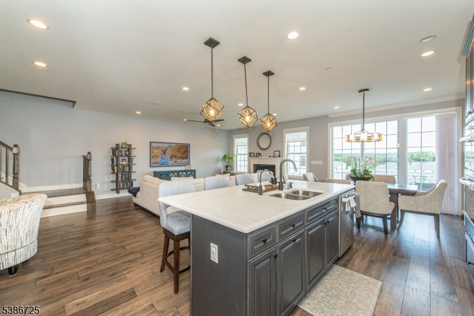


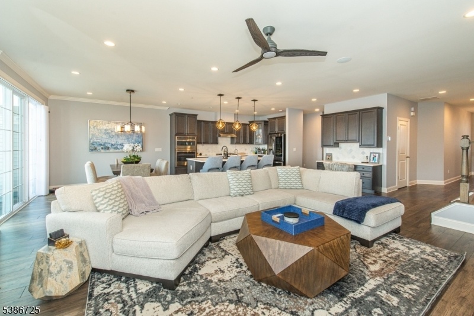
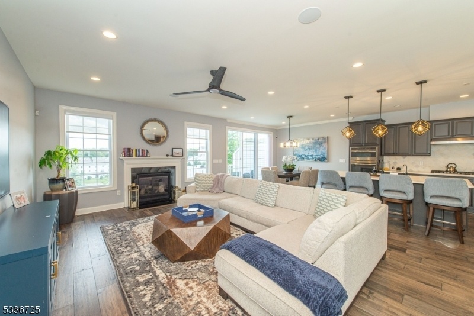
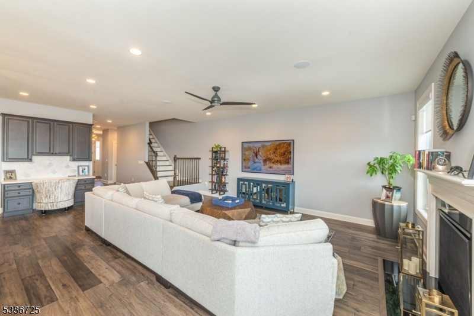

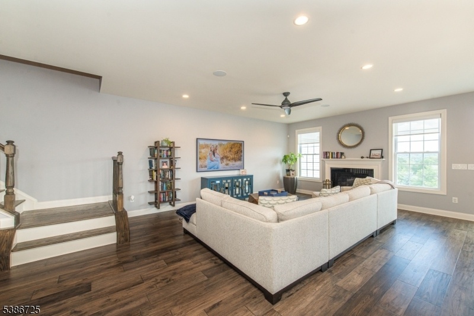

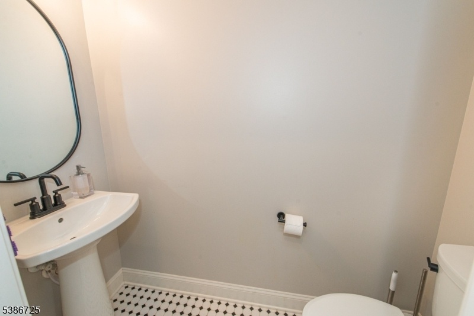
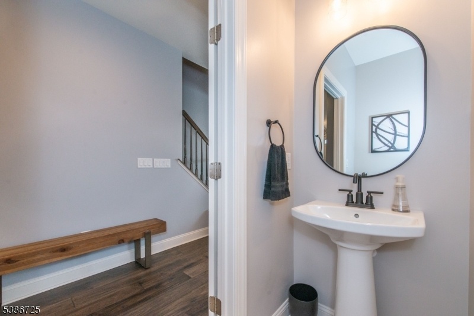
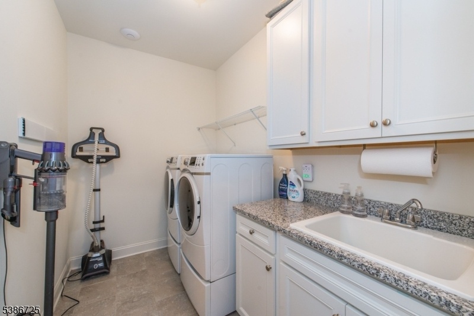
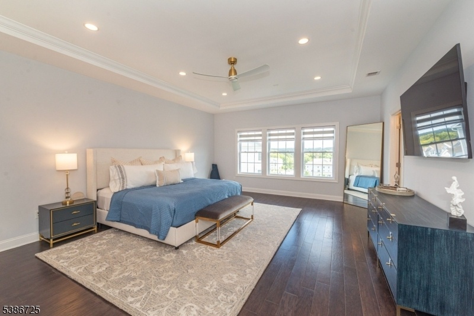

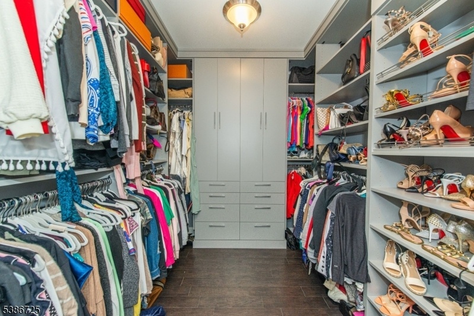
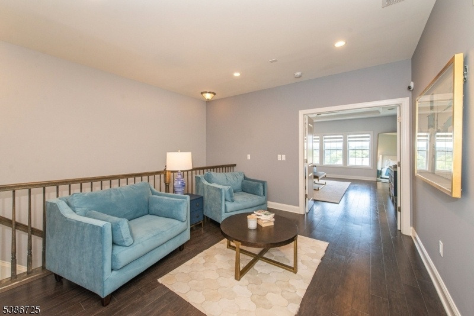
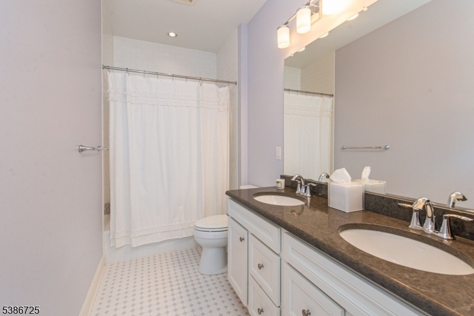
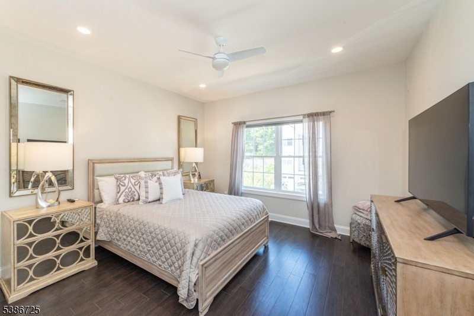
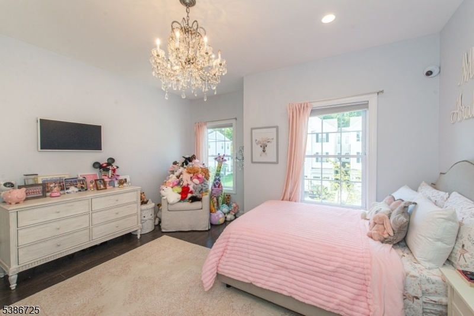
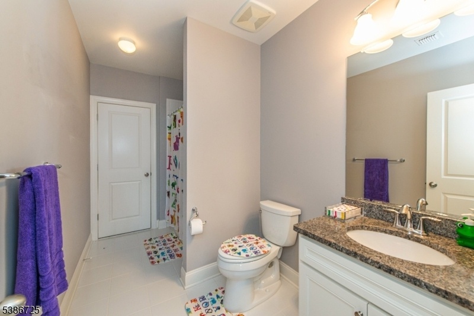
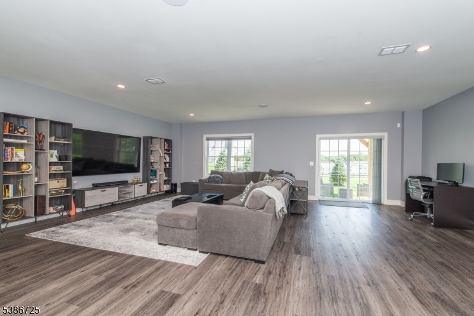
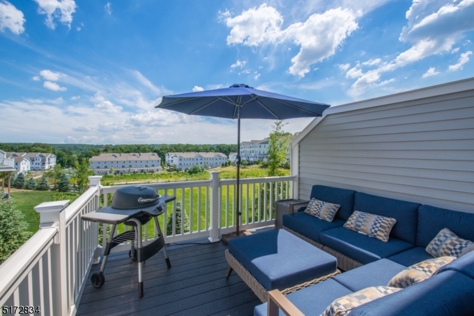
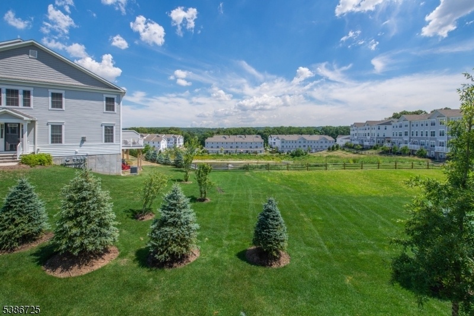
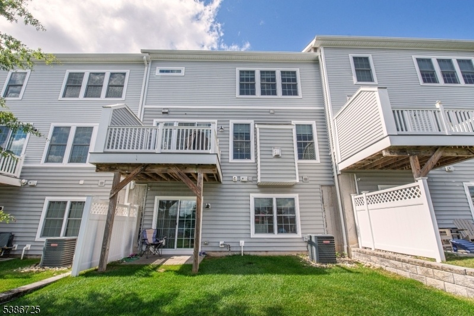
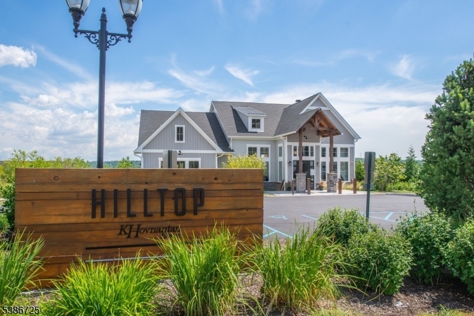
Price: $6,000
GSMLS: 3988475Type: Condo/Townhouse/Co-op
Beds: 3
Baths: 3 Full & 1 Half
Garage: 2-Car
Basement: Yes
Year Built: 2019
Pets: Call
Available: See Remarks
Description
It's Time To Ditch Your Lawn Mower & Snow Shovel And Embrace All That Community Living Can Offer. Your Luxury Lifestyle Awaits In This Stunning Haverford Model. Sun-filled & Bright, This "smart Home" Features A Spacious Open Floor Plan, Tons Of Upgrades To Enjoy Such As Bose Ceiling Speakers Powered By Sonos Sound System And Huge Walk-out Finished Basement. The Open Concept Gourmet Kitchen, Dining Room & Family Room Is Great For Entertaining As Well As Everyday Living. Gorgeous Primary Suite With Spa-like Bathroom And Enormous Walk-in Closet Plus 2 Additional Bedrooms With Plenty Of Closet Space. The Loft Is The Perfect Flex Space For Work Or Play! Convenient Upstairs Laundry Room And 2 Car Garage. Patio Overlooks The Luscious And Well-manicured Grounds. The Hilltop At Cedar Grove Is Nestled In A Quiet Community Yet Just Minutes Away From The Hot Spots! Easy Access To All Major Highways Makes Commuting A Breeze. Hop On The Convenient & Complimentary Shuttle To Montclair And Enjoy The Best Nightlife, Shopping & Dining As Well As Easy Access To Nyc! Or Stay Home And Enjoy The Amenities Such As The State Of The Art Exercise Room & Yoga Studio, Pool & Clubhouse. Super Close Proximity To Clubhouse & Shuttle Make This A Prime Location In The Complex. 3600 Sqft Includes The Finished Walk-out Basement. What Are You Waiting For?!
Rental Info
Lease Terms:
1 Year, 2 Years, 3-5 Years
Required:
1.5MthSy,CredtRpt,IncmVrfy,TenAppl,TenInsRq
Tenant Pays:
Cable T.V., Electric, Gas, Heat, Hot Water, Water
Rent Includes:
Maintenance-Common Area, See Remarks, Taxes, Trash Removal
Tenant Use Of:
Basement, Laundry Facilities, Storage Area
Furnishings:
Unfurnished
Age Restricted:
No
Handicap:
No
General Info
Square Foot:
3,600
Renovated:
n/a
Rooms:
7
Room Features:
Center Island, Eat-In Kitchen, Separate Dining Area, Walk-In Closet
Interior:
Carbon Monoxide Detector, Fire Extinguisher, High Ceilings, Smoke Detector, Walk-In Closet
Appliances:
Carbon Monoxide Detector, Dishwasher, Dryer, Range/Oven-Gas, Smoke Detector, Washer
Basement:
Yes - Finished, Full
Fireplaces:
1
Flooring:
n/a
Exterior:
Patio
Amenities:
Club House, Exercise Room, Pool-Outdoor
Room Levels
Basement:
Media Room
Ground:
n/a
Level 1:
DiningRm,Vestibul,GarEnter,Kitchen,LivingRm,PowderRm
Level 2:
3 Bedrooms, Bath Main, Bath(s) Other, Loft
Level 3:
n/a
Room Sizes
Kitchen:
First
Dining Room:
First
Living Room:
First
Family Room:
n/a
Bedroom 1:
Second
Bedroom 2:
Second
Bedroom 3:
Second
Parking
Garage:
2-Car
Description:
Attached Garage, Garage Door Opener
Parking:
n/a
Lot Features
Acres:
48.26
Dimensions:
n/a
Lot Description:
n/a
Road Description:
n/a
Zoning:
n/a
Utilities
Heating System:
Forced Hot Air
Heating Source:
Gas-Natural
Cooling:
Central Air
Water Heater:
Gas
Utilities:
Gas-Natural
Water:
Public Water
Sewer:
Public Sewer
Services:
Cable TV Available, Garbage Included
School Information
Elementary:
NORTH END
Middle:
MEMORIAL
High School:
CEDAR GROV
Community Information
County:
Essex
Town:
Cedar Grove Twp.
Neighborhood:
n/a
Location:
Residential Area
Listing Information
MLS ID:
3988475
List Date:
09-23-2025
Days On Market:
57
Listing Broker:
LATTIMER REALTY
Listing Agent:






























Request More Information
Shawn and Diane Fox
RE/MAX American Dream
3108 Route 10 West
Denville, NJ 07834
Call: (973) 277-7853
Web: MorrisCountyLiving.com

