9 Stark Ct
Raritan Twp, NJ 08551
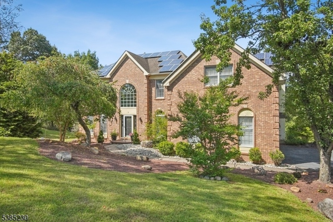
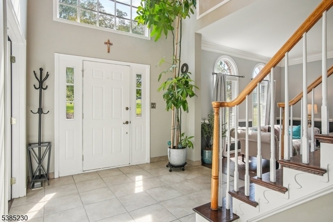
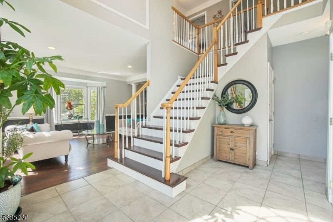
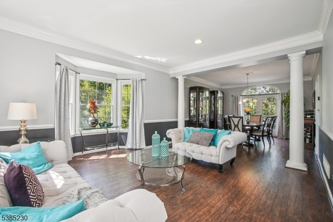
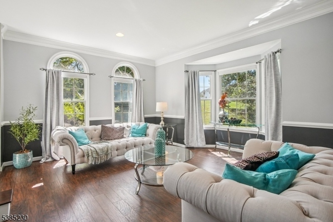
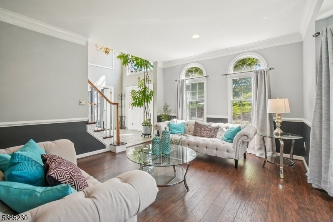
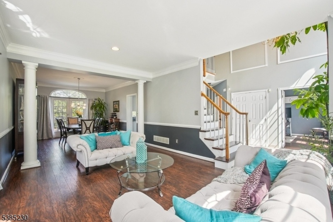
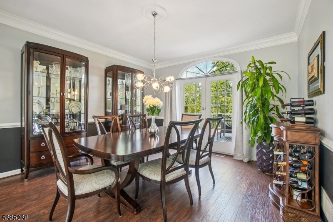
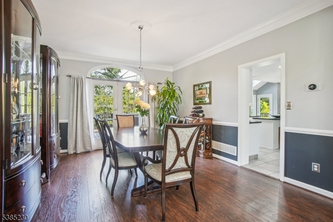
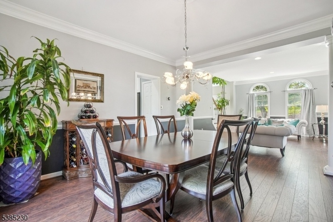
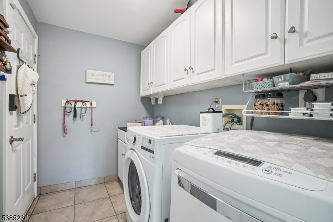
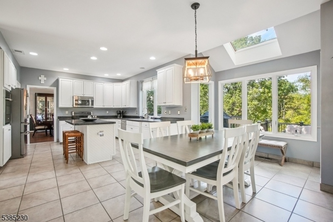
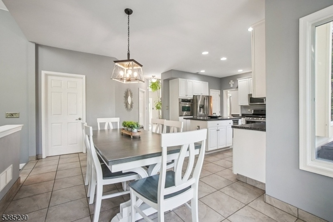
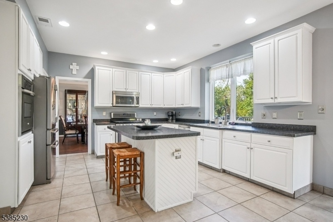
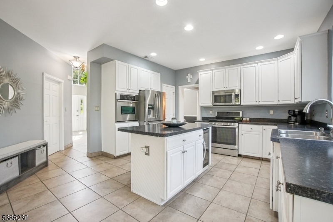
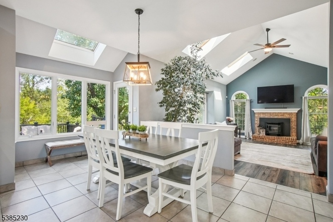
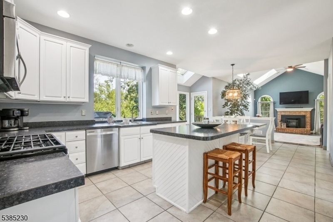
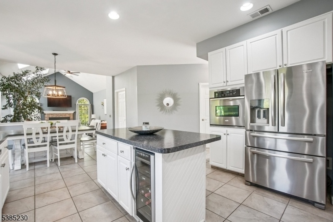
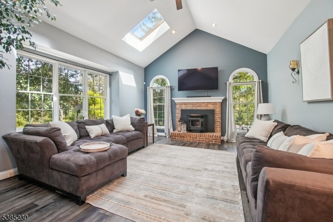
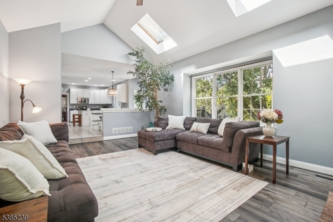
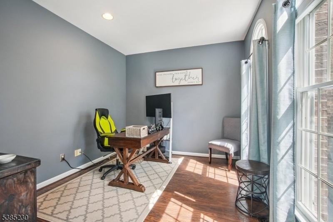
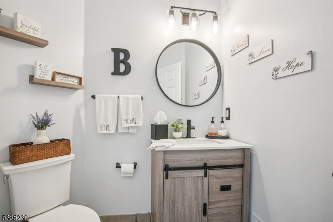
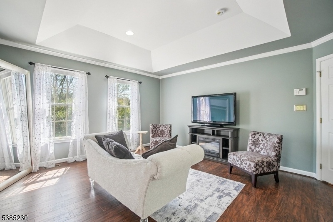
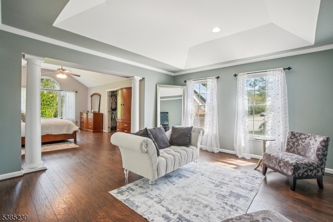
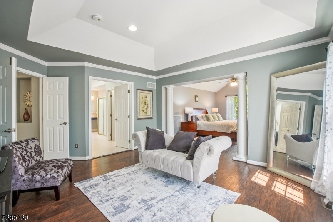
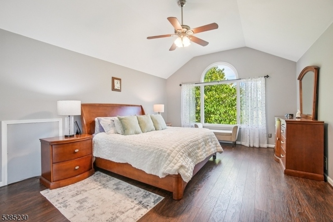
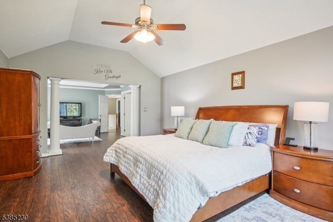
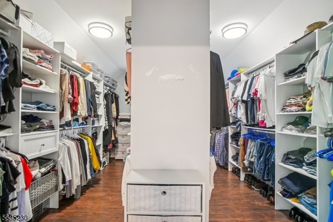
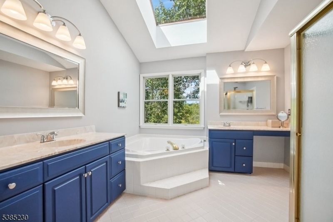
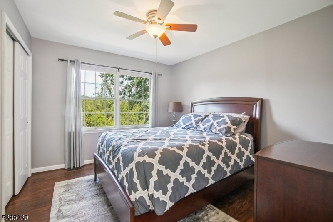
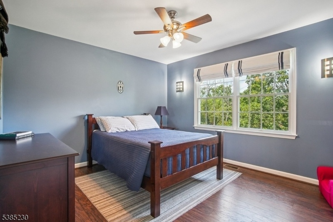
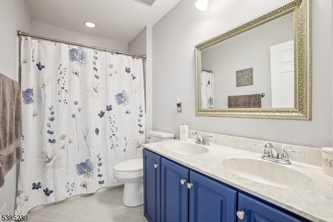
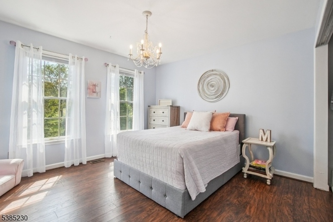
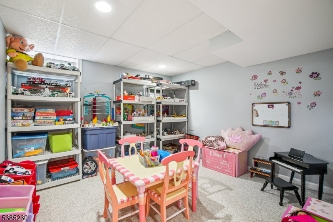
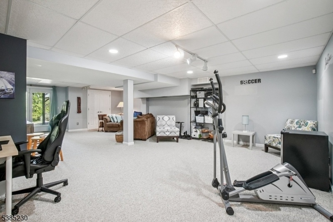
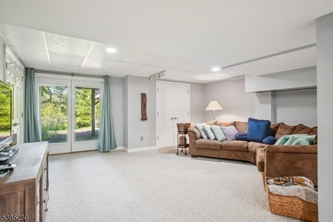
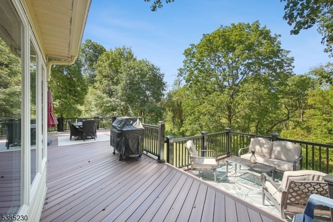
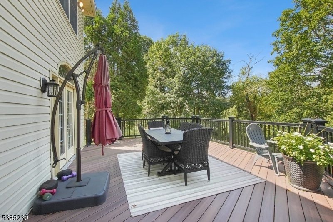
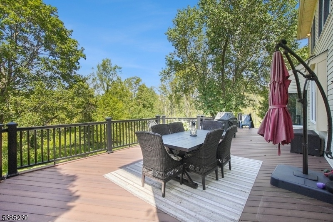
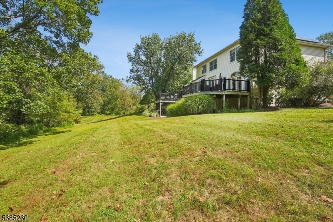
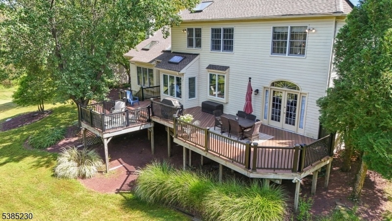
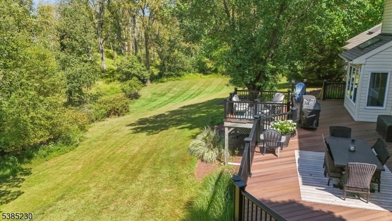
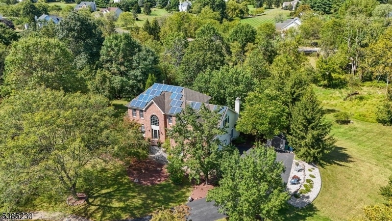
Price: $935,000
GSMLS: 3988520Type: Single Family
Style: Colonial
Beds: 4
Baths: 2 Full & 1 Half
Garage: 3-Car
Year Built: 1996
Acres: 4.04
Property Tax: $14,485
Description
Nestled On Four Private Acres At The End Of A Quiet Cul-de-sac, 9 Stark Court Blends Timeless Curb Appeal With Thoughtful Updates That Make Living Easy. With 4 Bedrooms, 2.5 Baths, And More Than 3,000 Square Feet, This Brick-front Colonial Offers A Balance Of Comfort And Flexibility.recent Improvements Bring Peace Of Mind: Owned Solar Panels, Updated Well And Septic, Newer Hot Water Heater, Hvac, And A Partial Roof Replacement. Inside, Fresh Flooring, Trim, And Paint Brighten The Home, While The Finished Walk-out Basement Provides Versatile Space For Fitness, Office, Or Recreation. A Three-car Garage And Extended Driveway Add Convenience For Storage, Hobbies, Or Multiple Vehicles.the Interior Layout Flows Naturally From The Kitchen To Sunlit Living Spaces And Out To A Spacious Deck Overlooking Tree-lined Acreage Ideal For Entertaining Or Unwinding At Day's End. Outdoors, Enjoy The Privacy Of Your Own Retreat Without Losing Connection To Daily Conveniences. Flemington's Shops, Dining, And Community Events Are Just Minutes Away, With Easy Access To Routes 202/31, Nj Transit Rail, And Commuter Bus Service To Princeton, New York, And Philadelphia.9 Stark Court Isn't Just A Property. It's A Chapter Waiting To Be Written Space, Privacy, And Lasting Quality For The Life You've Imagined.a Rare Opportunity To Own Both Space And Confidence In A Prime Ringoes Location 9 Stark Court Is Ready For Its Next Chapter.
Rooms Sizes
Kitchen:
24x15 First
Dining Room:
16x15 First
Living Room:
16x15 First
Family Room:
20x15 First
Den:
14x10 First
Bedroom 1:
20x13 Second
Bedroom 2:
13x12 Second
Bedroom 3:
13x12 Second
Bedroom 4:
12x10 Second
Room Levels
Basement:
Rec Room, Storage Room
Ground:
n/a
Level 1:
Breakfst,DiningRm,FamilyRm,Foyer,GarEnter,Kitchen,Laundry,LivingRm,MudRoom,Office
Level 2:
4+Bedrms,BathMain,BathOthr,SittngRm
Level 3:
n/a
Level Other:
n/a
Room Features
Kitchen:
Center Island
Dining Room:
Formal Dining Room
Master Bedroom:
Full Bath, Sitting Room, Walk-In Closet
Bath:
Soaking Tub, Stall Shower
Interior Features
Square Foot:
n/a
Year Renovated:
2022
Basement:
Yes - Finished, Full, Walkout
Full Baths:
2
Half Baths:
1
Appliances:
Carbon Monoxide Detector, Dishwasher, Dryer, Generator-Built-In, Generator-Hookup, Kitchen Exhaust Fan, Range/Oven-Gas, Refrigerator, Sump Pump, Washer, Water Softener-Own, Wine Refrigerator
Flooring:
Tile, Vinyl-Linoleum, Wood
Fireplaces:
1
Fireplace:
Family Room, Pellet Stove
Interior:
Blinds,CODetect,CeilCath,CeilHigh,Skylight,SmokeDet,StallTub,TubShowr,WlkInCls
Exterior Features
Garage Space:
3-Car
Garage:
Built-In,DoorOpnr,Garage,InEntrnc,Loft
Driveway:
1 Car Width, Additional Parking, Blacktop, Driveway-Exclusive, Lighting
Roof:
Asphalt Shingle
Exterior:
Brick, Vinyl Siding
Swimming Pool:
No
Pool:
n/a
Utilities
Heating System:
1 Unit, Forced Hot Air
Heating Source:
Gas-Natural, Solar-Owned
Cooling:
1 Unit, Central Air
Water Heater:
Gas
Water:
Well
Sewer:
Septic
Services:
Cable TV Available, Fiber Optic Available, Garbage Extra Charge
Lot Features
Acres:
4.04
Lot Dimensions:
n/a
Lot Features:
Cul-De-Sac, Stream On Lot, Wooded Lot
School Information
Elementary:
Copper Hil
Middle:
JP Case MS
High School:
Hunterdon
Community Information
County:
Hunterdon
Town:
Raritan Twp.
Neighborhood:
Hunterdon Chase
Application Fee:
n/a
Association Fee:
$115 - Quarterly
Fee Includes:
Maintenance-Common Area
Amenities:
Storage
Pets:
Yes
Financial Considerations
List Price:
$935,000
Tax Amount:
$14,485
Land Assessment:
$221,200
Build. Assessment:
$278,800
Total Assessment:
$500,000
Tax Rate:
2.90
Tax Year:
2024
Ownership Type:
Fee Simple
Listing Information
MLS ID:
3988520
List Date:
09-23-2025
Days On Market:
97
Listing Broker:
COMPASS NEW JERSEY, LLC
Listing Agent:
Jennifer Stowe











































Request More Information
Shawn and Diane Fox
RE/MAX American Dream
3108 Route 10 West
Denville, NJ 07834
Call: (973) 277-7853
Web: MorrisCountyLiving.com

