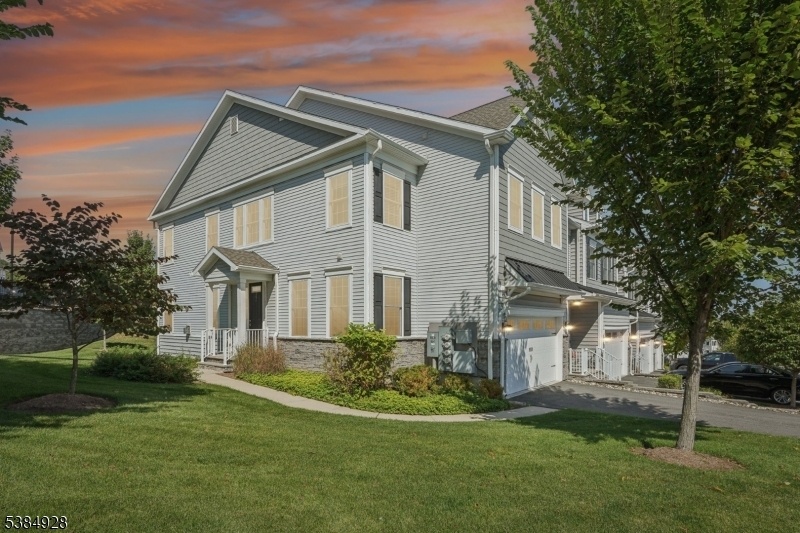36 Hickory Ct
Cedar Grove Twp, NJ 07009



































Price: $969,000
GSMLS: 3988638Type: Condo/Townhouse/Co-op
Style: Townhouse-End Unit
Beds: 3
Baths: 2 Full & 1 Half
Garage: 2-Car
Year Built: 2020
Acres: 48.26
Property Tax: $15,615
Description
Welcome To The Peak Of Stylish Living At Hilltop At Cedar Grove!this Exceptional Claremont End-unit Townhome Is In A Prime Location With Close Proximity To Clubhouse And Jitney To Nyc. With A Chic, Modern Vibe, It's Designed For Both Comfort And Wow-factor. Step Into The Sunlit Two-story Foyer, Where Soaring Ceilings And Hdw Floors Set The Tone. The Open Layout Flows Effortlessly Perfect For Hosting Or Simply Enjoying Your Own Slice Of Calm. The Great Room, Anchored By A Cozy Gas Fp, Spills Out To A Private Backyard And Patio, Ideal For Grilling Or Impromptu Gatherings. A Bright Dining Area Glides Into The Gourmet Kitchen With Upgraded Tile Backsplash, Featuring A Generous Island, Sleek Ge Profile/cafe Appliances, Desk Area, Half Bath, Walk-in Pantry, And A Handy Mudroom Nook. Custom Window Treatments Add Just The Right Touch Throughout. Upstairs, A Spacious Loft Leads To The Lavish Owner's Suite, Complete With A Spa-worthy Bath And A Dreamy, California-style Walk-in Closet. Two More Roomy Bedrooms, A Full Laundry Room, And An Elegant Bath Round Out This Level. Need More Space? The Expansive Partially Fin Basement Is Ready For Your Imagination (and Already Plumbed For Another Full Bath). Bonus Perks: A 5,000 Sq. Ft. Clubhouse With Fitness Center, Multiple Gathering Areas And Outdoor Pool, Plus An On-site Shuttle To The Upper Montclair Train Station For Easy Commuting. Here, It's About The Lifestyle! Ask About Tax Abatement - Has Approx. 5 Years Left! No Tax Increase!
Rooms Sizes
Kitchen:
13x11 First
Dining Room:
11x11 First
Living Room:
23x16 First
Family Room:
n/a
Den:
n/a
Bedroom 1:
20x16 Second
Bedroom 2:
15x11 Second
Bedroom 3:
13x11 Second
Bedroom 4:
n/a
Room Levels
Basement:
Storage Room, Utility Room
Ground:
n/a
Level 1:
DiningRm,Foyer,GarEnter,Kitchen,LivingRm,MudRoom,PowderRm
Level 2:
3 Bedrooms, Bath Main, Bath(s) Other, Loft
Level 3:
n/a
Level Other:
n/a
Room Features
Kitchen:
Center Island
Dining Room:
n/a
Master Bedroom:
Full Bath, Walk-In Closet
Bath:
n/a
Interior Features
Square Foot:
n/a
Year Renovated:
n/a
Basement:
Yes - Finished-Partially, Full
Full Baths:
2
Half Baths:
1
Appliances:
Cooktop - Gas, Dishwasher, Dryer, Microwave Oven, Refrigerator, Wall Oven(s) - Electric, Washer
Flooring:
Carpeting, Tile, Wood
Fireplaces:
1
Fireplace:
Gas Fireplace, Living Room
Interior:
High Ceilings, Walk-In Closet, Window Treatments
Exterior Features
Garage Space:
2-Car
Garage:
Attached,InEntrnc
Driveway:
1 Car Width, Blacktop
Roof:
Asphalt Shingle
Exterior:
Vinyl Siding
Swimming Pool:
Yes
Pool:
Association Pool
Utilities
Heating System:
1 Unit, Multi-Zone
Heating Source:
Gas-Natural
Cooling:
1 Unit, Multi-Zone Cooling
Water Heater:
n/a
Water:
Public Water
Sewer:
Public Sewer
Services:
n/a
Lot Features
Acres:
48.26
Lot Dimensions:
n/a
Lot Features:
n/a
School Information
Elementary:
SOUTH END
Middle:
MEMORIAL
High School:
CEDAR GROV
Community Information
County:
Essex
Town:
Cedar Grove Twp.
Neighborhood:
Hilltop
Application Fee:
$1,611
Association Fee:
$537 - Monthly
Fee Includes:
Maintenance-Common Area, Maintenance-Exterior, Snow Removal, Trash Collection
Amenities:
Club House, Exercise Room, Pool-Outdoor
Pets:
Yes
Financial Considerations
List Price:
$969,000
Tax Amount:
$15,615
Land Assessment:
$396,300
Build. Assessment:
$346,900
Total Assessment:
$743,200
Tax Rate:
2.53
Tax Year:
2024
Ownership Type:
Condominium
Listing Information
MLS ID:
3988638
List Date:
09-24-2025
Days On Market:
0
Listing Broker:
BHHS FOX & ROACH
Listing Agent:



































Request More Information
Shawn and Diane Fox
RE/MAX American Dream
3108 Route 10 West
Denville, NJ 07834
Call: (973) 277-7853
Web: MorrisCountyLiving.com

