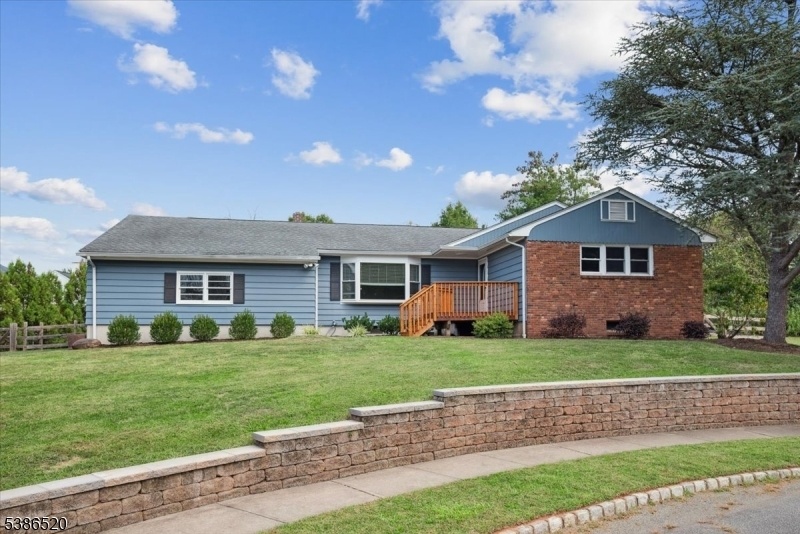4 Kiser Ln
Bridgewater Twp, NJ 08807































Price: $650,000
GSMLS: 3988670Type: Single Family
Style: Ranch
Beds: 3
Baths: 2 Full
Garage: 2-Car
Year Built: 1960
Acres: 0.38
Property Tax: $10,275
Description
Welcome To This Meticulously Maintained And Updated 3 Bedroom Ranch Located At The End Of A Private Cul De Sac In One Of Bridgewater Townships Most Desirable Neighborhoods. As You Enter This Home You Will Be Greeted By A Spacious Living Room With A Large Bay Window That Brings In An Abundance Of Natural Light. This Leads To The Dining Room & Updated Eat In Kitchen Which Features Stunning Marble Countertops, Center Island, Ge Café Stainless Steel Appliances & A Tumbled Marble Backsplash. Just Off The Kitchen Is An Amazing Florida Room With A Tasteful Tile Floor And Beautiful Glass Panel Walls. All The Bedrooms Are Positioned Away From The Main Living Area Highlighted By The Primary Suite Which Features A Gorgeous En Suite Bathroom & Walk In Closet. The Walkout Basement Is Just Waiting To Be Fully Finished And Boasts A Large 18x40 Recreational Area And Separate Space Ideal For A Home Office/media Room. New Central Air Condition System Was Just Installed. Other Bonus Features: 2 Car Oversized Garage With High Clearance, Fully Fenced In Back Yard & Recessed Lighting Throughout. The Location Is Very Convenient With Easy Access To Major Highways, Nj Transit Train With Service To Nyc, And Just Minutes Great Shopping And Dining Options. This Is A Truly Turn Key Property And A Must See!
Rooms Sizes
Kitchen:
13x12 First
Dining Room:
12x10 First
Living Room:
22x14 First
Family Room:
n/a
Den:
16x18 Basement
Bedroom 1:
15x12 First
Bedroom 2:
12x11 First
Bedroom 3:
11x10 First
Bedroom 4:
n/a
Room Levels
Basement:
GarEnter,Laundry,Office,RecRoom,SeeRem,Storage,Utility
Ground:
n/a
Level 1:
3Bedroom,BathMain,BathOthr,DiningRm,Florida,GarEnter,Kitchen,LivingRm,SeeRem
Level 2:
n/a
Level 3:
n/a
Level Other:
n/a
Room Features
Kitchen:
Center Island, Eat-In Kitchen
Dining Room:
n/a
Master Bedroom:
1st Floor, Full Bath, Walk-In Closet
Bath:
Stall Shower
Interior Features
Square Foot:
n/a
Year Renovated:
2025
Basement:
Yes - Full, Walkout
Full Baths:
2
Half Baths:
0
Appliances:
Carbon Monoxide Detector, Dishwasher, Dryer, Kitchen Exhaust Fan, Range/Oven-Gas, Refrigerator, See Remarks, Washer
Flooring:
Laminate, Tile, Wood
Fireplaces:
No
Fireplace:
n/a
Interior:
Carbon Monoxide Detector, Smoke Detector, Walk-In Closet
Exterior Features
Garage Space:
2-Car
Garage:
Attached,InEntrnc,Oversize
Driveway:
2 Car Width
Roof:
Asphalt Shingle
Exterior:
Brick, Wood
Swimming Pool:
n/a
Pool:
n/a
Utilities
Heating System:
1 Unit, Baseboard - Hotwater
Heating Source:
Electric, Gas-Natural
Cooling:
1 Unit, Central Air
Water Heater:
Gas
Water:
Public Water
Sewer:
Public Sewer
Services:
Cable TV Available, Fiber Optic Available, Garbage Extra Charge
Lot Features
Acres:
0.38
Lot Dimensions:
n/a
Lot Features:
Open Lot
School Information
Elementary:
VAN HOLTEN
Middle:
BRIDG-RAR
High School:
BRIDG-RAR
Community Information
County:
Somerset
Town:
Bridgewater Twp.
Neighborhood:
Orchard Meadows
Application Fee:
n/a
Association Fee:
n/a
Fee Includes:
n/a
Amenities:
n/a
Pets:
n/a
Financial Considerations
List Price:
$650,000
Tax Amount:
$10,275
Land Assessment:
$299,200
Build. Assessment:
$238,400
Total Assessment:
$537,600
Tax Rate:
1.92
Tax Year:
2024
Ownership Type:
Fee Simple
Listing Information
MLS ID:
3988670
List Date:
09-24-2025
Days On Market:
0
Listing Broker:
BHHS FOX & ROACH
Listing Agent:































Request More Information
Shawn and Diane Fox
RE/MAX American Dream
3108 Route 10 West
Denville, NJ 07834
Call: (973) 277-7853
Web: MorrisCountyLiving.com

