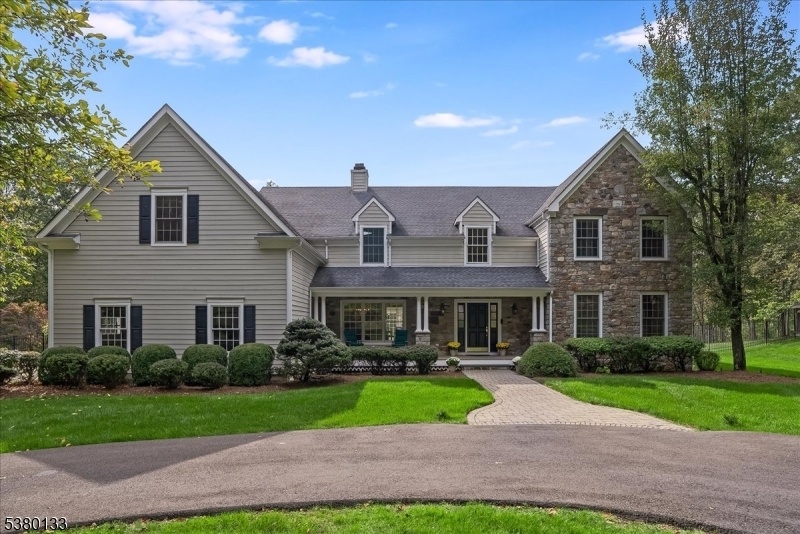14 Pond View Rd
Chester Twp, NJ 07930













































Price: $1,750,000
GSMLS: 3988769Type: Single Family
Style: Colonial
Beds: 5
Baths: 3 Full & 3 Half
Garage: 3-Car
Year Built: 1996
Acres: 5.36
Property Tax: $28,313
Description
Privately Sited On A Quiet Cul-de-sac, This Striking Stone And Cedar Residence, Complemented By A Three-car Garage, Is Gracefully Set On 5+ Acres Of Manicured Grounds Surrounded By Conservation Land For Lasting Privacy. From The Circular Drive, The Property Unfolds To A Backyard Paradise With A Saltwater Pool, Tennessee Sandstone Patios, And Deer Fencing That Preserves The Landscaping's Beauty. Inside, A Two-story Foyer Opens To The Formal Dining And Living Rooms, Enhanced By French Doors And Custom Millwork. The Expansive Kitchen, Breakfast Room, And Family Room Form The Heart Of The Home, Where Walls Of Windows And A Soaring Fieldstone Fireplace Create Warmth And Connection To The Outdoors. A Mudroom With Laundry, Informal Powder Room, And Back Staircase Ensure Convenience. Upstairs, The Primary Suite Offers A Sitting Area With Gas Fireplace, Dual Walk-in Closets, And A Spa-like Bath. Two Bedrooms Share A Jack-and-jill Bath, With Two More Bedrooms And Another Full Bath Completing The Level. The Versatile Lower Level Provides Recreation Space, A Wine Closet, Half Bath, Storage, And Direct Walk-out Access To The Backyard. Backing To The 160-acre Macgregor Preserve With Access To Chester's Thousands Of Acres Of Parkland, Hiking Trails, Equestrian Facilities, And Sports Clubs, This Location Blends Rural Tranquility With Commuter Convenience, Just Minutes From Farm Stands, Shopping, Dining, Award-winning Schools, And Midtown Direct Trains.
Rooms Sizes
Kitchen:
28x15 First
Dining Room:
16x15 First
Living Room:
18x17 First
Family Room:
19x20 First
Den:
n/a
Bedroom 1:
34x19 Second
Bedroom 2:
15x15 Second
Bedroom 3:
15x12 Second
Bedroom 4:
17x15 Second
Room Levels
Basement:
Leisure,OutEntrn,PowderRm,RecRoom,Storage,Utility,Walkout
Ground:
n/a
Level 1:
Breakfst,DiningRm,FamilyRm,Foyer,GarEnter,Kitchen,Laundry,LivingRm,PowderRm
Level 2:
4+Bedrms,BathMain,BathOthr,SittngRm
Level 3:
Attic
Level Other:
n/a
Room Features
Kitchen:
Center Island, Eat-In Kitchen, Pantry, Separate Dining Area
Dining Room:
Formal Dining Room
Master Bedroom:
Fireplace, Sitting Room, Walk-In Closet
Bath:
Jetted Tub, Stall Shower
Interior Features
Square Foot:
n/a
Year Renovated:
n/a
Basement:
Yes - Bilco-Style Door, Finished, Full, Walkout
Full Baths:
3
Half Baths:
3
Appliances:
Carbon Monoxide Detector, Central Vacuum, Dishwasher, Generator-Built-In, Microwave Oven, Range/Oven-Gas, Refrigerator, Stackable Washer/Dryer, Sump Pump, Water Filter
Flooring:
Carpeting, Tile, Wood
Fireplaces:
3
Fireplace:
Bedroom 1, Family Room, Kitchen, See Remarks
Interior:
BarWet,Blinds,CODetect,CeilHigh,SecurSys,SmokeDet,StallShw,WlkInCls
Exterior Features
Garage Space:
3-Car
Garage:
Attached Garage, Garage Door Opener
Driveway:
Additional Parking, Blacktop, Circular
Roof:
Composition Shingle
Exterior:
CedarSid,Stone
Swimming Pool:
Yes
Pool:
Heated, In-Ground Pool
Utilities
Heating System:
3 Units
Heating Source:
Gas-Natural
Cooling:
3 Units, Attic Fan, Ceiling Fan, Central Air
Water Heater:
Gas
Water:
Well
Sewer:
Septic 5+ Bedroom Town Verified
Services:
Cable TV, Garbage Extra Charge
Lot Features
Acres:
5.36
Lot Dimensions:
n/a
Lot Features:
Backs to Park Land, Cul-De-Sac, Wooded Lot
School Information
Elementary:
Dickerson Elementary School (K-2)
Middle:
Black River Middle School (6-8)
High School:
n/a
Community Information
County:
Morris
Town:
Chester Twp.
Neighborhood:
The Pond
Application Fee:
n/a
Association Fee:
$1,150 - Annually
Fee Includes:
Maintenance-Common Area
Amenities:
Pool-Outdoor, Storage
Pets:
n/a
Financial Considerations
List Price:
$1,750,000
Tax Amount:
$28,313
Land Assessment:
$429,200
Build. Assessment:
$662,300
Total Assessment:
$1,091,500
Tax Rate:
2.59
Tax Year:
2024
Ownership Type:
Fee Simple
Listing Information
MLS ID:
3988769
List Date:
09-24-2025
Days On Market:
0
Listing Broker:
TURPIN REAL ESTATE, INC.
Listing Agent:













































Request More Information
Shawn and Diane Fox
RE/MAX American Dream
3108 Route 10 West
Denville, NJ 07834
Call: (973) 277-7853
Web: MorrisCountyLiving.com




