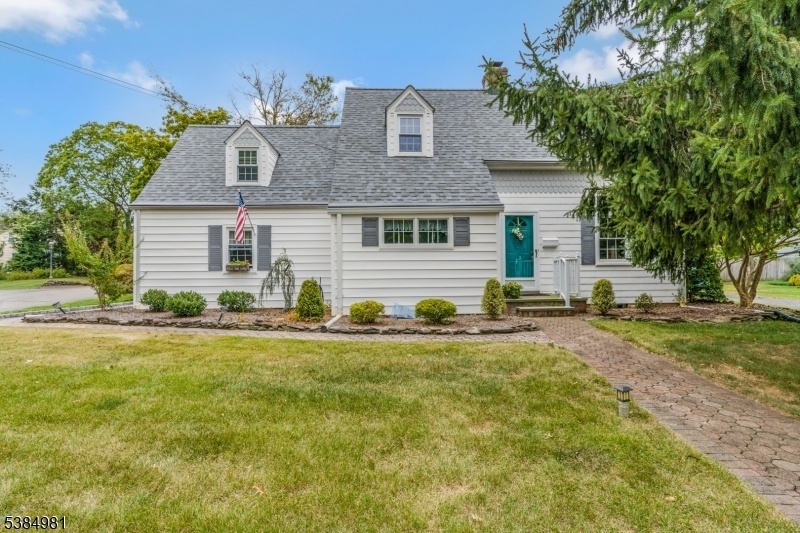216 Ashland Rd
Middlesex Boro, NJ 08846








































Price: $625,000
GSMLS: 3988781Type: Single Family
Style: Cape Cod
Beds: 4
Baths: 3 Full & 1 Half
Garage: 2-Car
Year Built: 1935
Acres: 0.20
Property Tax: $11,012
Description
Welcome To This Beautifully Maintained 4-bed, 3.5-bath Home Offering Over 2,000 Sq. Ft. Of Living Space In One Of Middlesex Borough's Most Desirable Neighborhoods, Just Blocks From Victor Crowell Park And Pond. From Its Inviting Curb Appeal To Its Thoughtfully Updated Interior, This Home Blends Timeless Character With Modern Comfort. The First Floor Was Enhanced By An Addition Creating A Private Ensuite Bedroom With Full Bath & Laundry--a Perfect Option For Guests Or Multi-generational Living. The Addition Also Introduced A Bright Family Room W/french Doors Leading To The Patio And Open To The Kitchen Perfect For Entertaining. The Kitchen Features Quality Cabinetry, Granite Counters, A Breakfast Bar, And Plenty Of Workspace, Seamlessly Connecting To The Dining Room For Gatherings. A Sun-filled Den With Walls Of Windows Brings The Outdoors In, While The Living Room Offers A Wood With Gas Log Insert Fireplace Creating A Cozy Place To Unwind. A Stylish Half Bath Completes The Main Level. Upstairs, The Primary Suite With Dual Closets & Full Bath Is Joined By Two Additional Bedrooms And A Full Hall Bath. The Full Basement Offers Great Storage, A Second Laundry Setup, And Flexible Space For Hobbies Or Fitness. Outdoors, Enjoy A Beautifully Landscaped Yard With A Paver Patio And New Remote-controlled Retractable Awning W/lights, Perfect For Summer Days Or Fall Evenings. Garden Beds, A Charming Shed, And A Two-car Attached Garage Add Comfort & Convenience To This Move-in Ready Home.
Rooms Sizes
Kitchen:
12x11 First
Dining Room:
14x11 First
Living Room:
21x12 First
Family Room:
14x13 First
Den:
15x8 First
Bedroom 1:
18x12 First
Bedroom 2:
21x18 Second
Bedroom 3:
13x12 Second
Bedroom 4:
13x11 Second
Room Levels
Basement:
Laundry Room, Storage Room, Utility Room
Ground:
n/a
Level 1:
1Bedroom,BathOthr,Breakfst,Den,DiningRm,FamilyRm,Foyer,GarEnter,Kitchen,Laundry,LivingRm,OutEntrn,PowderRm
Level 2:
3 Bedrooms, Bath Main, Bath(s) Other
Level 3:
Attic
Level Other:
n/a
Room Features
Kitchen:
Breakfast Bar, Eat-In Kitchen, Separate Dining Area
Dining Room:
Formal Dining Room
Master Bedroom:
1st Floor, Full Bath
Bath:
Tub Shower
Interior Features
Square Foot:
n/a
Year Renovated:
1999
Basement:
Yes - Full
Full Baths:
3
Half Baths:
1
Appliances:
Dishwasher, Disposal, Dryer, Microwave Oven, Range/Oven-Electric, Refrigerator, Sump Pump, Washer
Flooring:
Carpeting, Tile, Wood
Fireplaces:
1
Fireplace:
Living Room, See Remarks
Interior:
StallShw,TubShowr,WlkInCls
Exterior Features
Garage Space:
2-Car
Garage:
Attached,DoorOpnr,InEntrnc
Driveway:
2 Car Width, Blacktop
Roof:
Asphalt Shingle
Exterior:
Vinyl Siding
Swimming Pool:
No
Pool:
n/a
Utilities
Heating System:
Forced Hot Air
Heating Source:
Gas-Natural
Cooling:
Attic Fan, Ceiling Fan, Central Air
Water Heater:
Gas
Water:
Public Water
Sewer:
Public Sewer
Services:
Cable TV Available, Fiber Optic Available, Garbage Included
Lot Features
Acres:
0.20
Lot Dimensions:
80X110
Lot Features:
Corner, Level Lot
School Information
Elementary:
n/a
Middle:
n/a
High School:
n/a
Community Information
County:
Middlesex
Town:
Middlesex Boro
Neighborhood:
n/a
Application Fee:
n/a
Association Fee:
n/a
Fee Includes:
n/a
Amenities:
n/a
Pets:
Yes
Financial Considerations
List Price:
$625,000
Tax Amount:
$11,012
Land Assessment:
$152,000
Build. Assessment:
$255,800
Total Assessment:
$407,800
Tax Rate:
2.31
Tax Year:
2024
Ownership Type:
Fee Simple
Listing Information
MLS ID:
3988781
List Date:
09-24-2025
Days On Market:
0
Listing Broker:
KELLER WILLIAMS TOWNE SQUARE REAL
Listing Agent:








































Request More Information
Shawn and Diane Fox
RE/MAX American Dream
3108 Route 10 West
Denville, NJ 07834
Call: (973) 277-7853
Web: MorrisCountyLiving.com

