14 Gascony Cir
Manchester Twp, NJ 08759
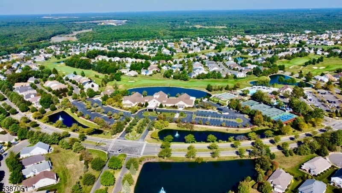
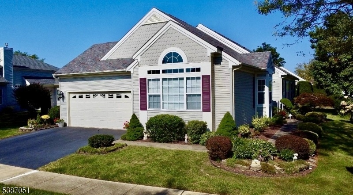
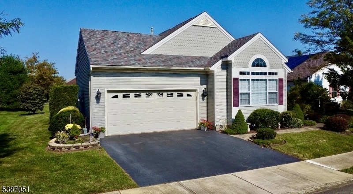
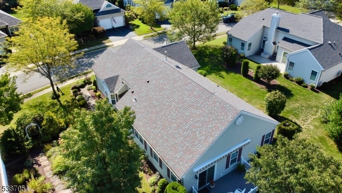
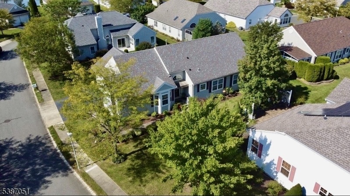
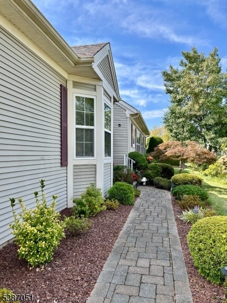
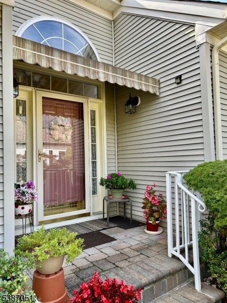
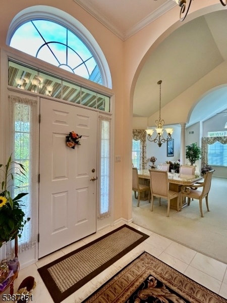
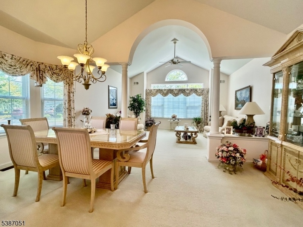
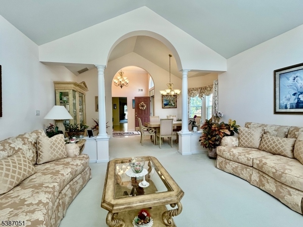
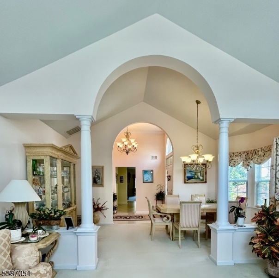
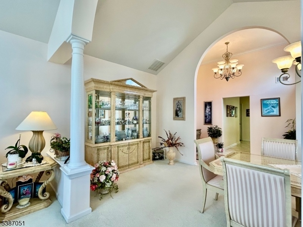
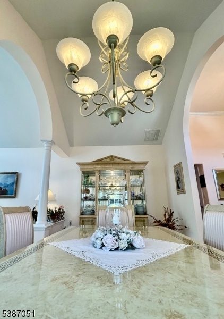
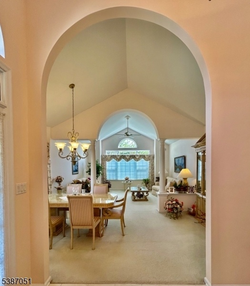
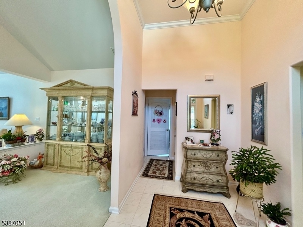
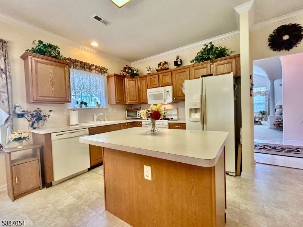
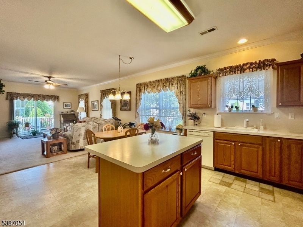
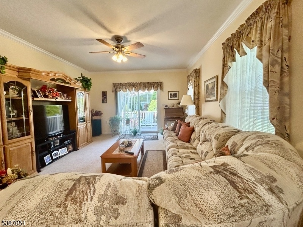
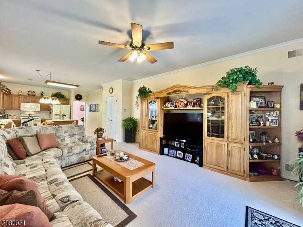
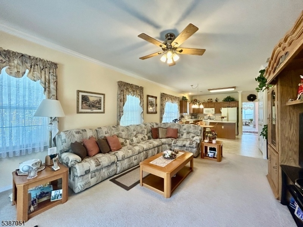
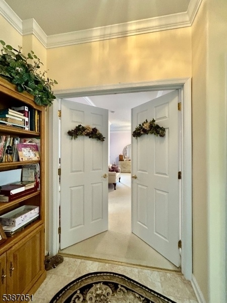
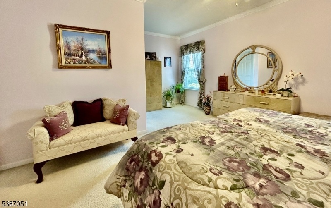
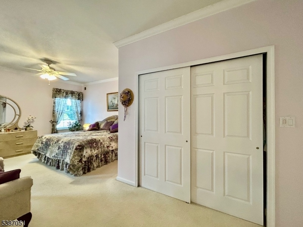
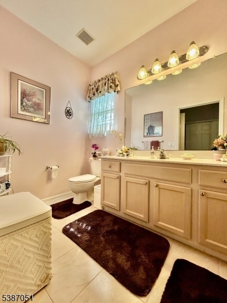
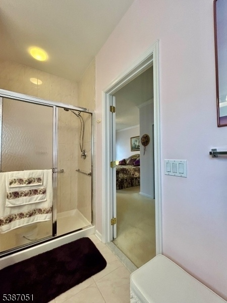
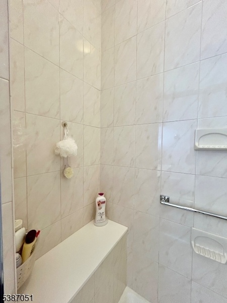
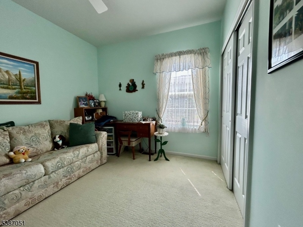
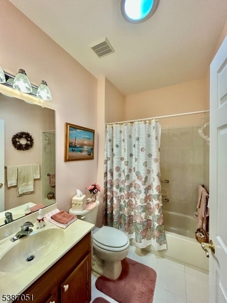
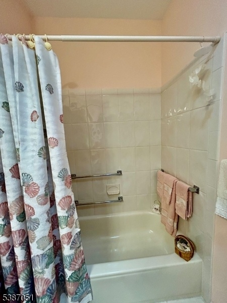
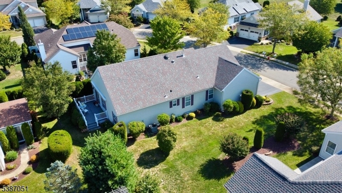
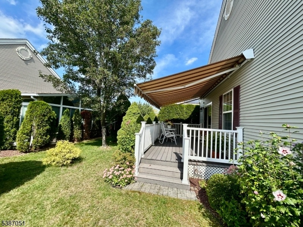
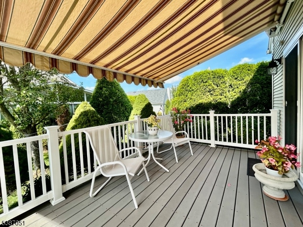
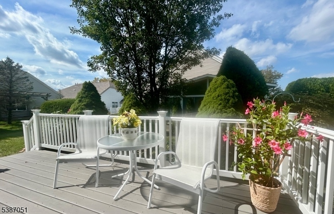
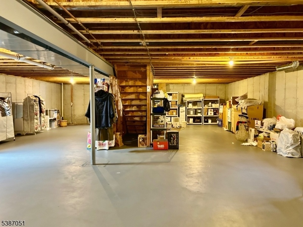
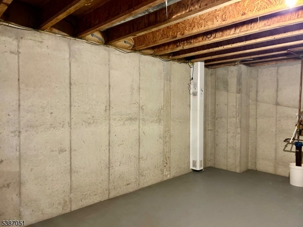
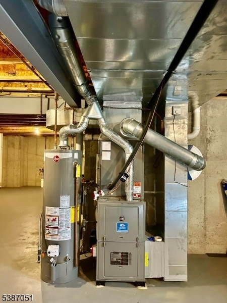
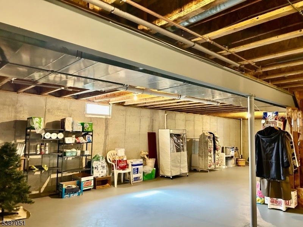
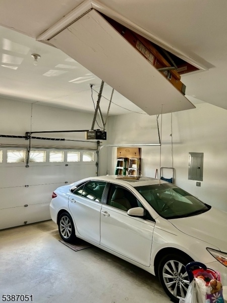
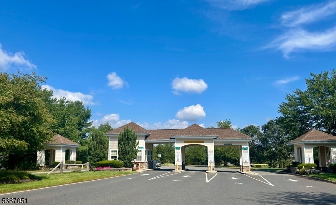
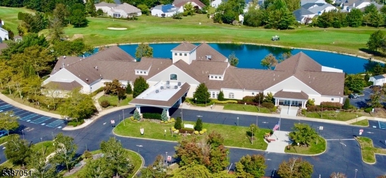
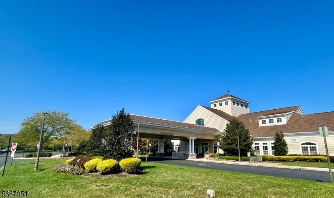
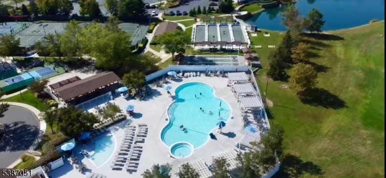
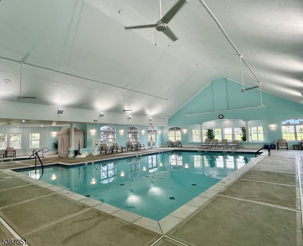
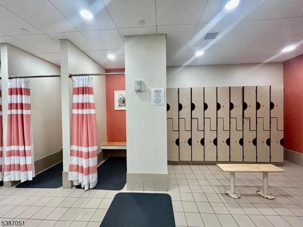
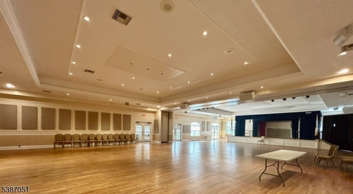
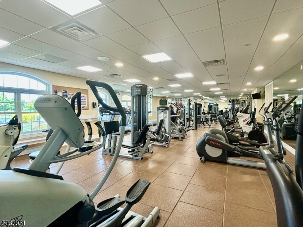
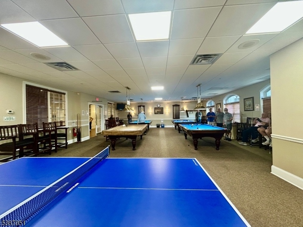
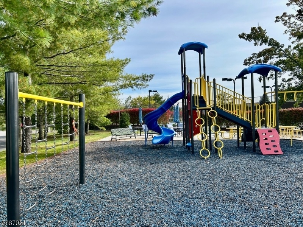
Price: $525,000
GSMLS: 3988820Type: Single Family
Style: Detached
Beds: 2
Baths: 2 Full
Garage: 2-Car
Year Built: 2001
Acres: 0.16
Property Tax: $7,055
Description
****RENAISSANCE**** ADULT GATED COMMUNITY IN THE TOWN OF MANCHESTER, NJ. DESIRABLE EXTENDED, SIENNA II MODEL WITH A FULL BASEMENT THAT IS LARGE ENOUGH TO CREATE SPACE FOR ENTERTAINING, THEATER, PLAY ROOM, OR LARGE GATHERINGS AS WELL AS ADDITIONAL STORAGE IF NEEDED.CENTRALIZED LOCATION, MINUTES AWAY FROM MANY SHORE POINTS, ALL SHOPPING AND MAJOR HIGHWAYS. SOLID CONSTRUCTION FEATURES POURED CONCRETE FOUNDATION AND STEEL BEAMS TO SUPPORT THE LARGE SPAN. HOME HAS BEEN BEAUTIFULLY MAINTAINED BY THE ORIGINAL OWNER TO SHOW LIKE A MODEL. LIVING SPACE FEATURES TWO BEDROOMS, 2 FULL BATHS, 2 CAR GARGE. GRAND ENTRY 12 FOOT FOYER LEADING TO CUSTOM HIGH CEILINGS IN FORMAL DINING ROOM CONNECTED TO LIVING ROOM BUT SEPARATED BY CUSTOM COLUMNS AND CROWN MOLDINGS IN ENTIRE HOME. LARGE WINDOWS SO NATURAL LIGHT CAN BE WELCOMED. SPACIOUS KITCHEN WITH PANTRY, OPEN TO FAMILY ROOM WITH SLIDERS TO AN OVERSIZED PRIVATE TREX DECK AND RETRACTABLE CANOPY FOR SHADE. WORRY FREE, WITH NEWLY REPLACED HEATING, C-AIR, HOT WATER HEATER AND ROOF, MANY MORE UPGRADES INCLUDE AN EXTENDED PRIMARY BEDROOM WITH SITTING AREA, 2 CLOSETS (ONE WALK IN). SHORT WALK TO THE CLUBHOUSE, BEAUTIFUL GROUNDS, LAKE W/FOUNTAINS, ACESS TO TWO POOLS, ONE INDOOR, HOT TUB, SAUNA, THE OTHER POOL IS OUTDOOR CLOSE TENNIS COURTS, LARGE OUTDOOR SPACE, BACHI COURTS AND MORE, OPTIONAL GOLF COURSE, ALL FOR A LOW HOA FEE AND PROPERTY TAXES. ****TRULY A MUST SEE.****
Rooms Sizes
Kitchen:
18x14 First
Dining Room:
16x10 First
Living Room:
16x14 First
Family Room:
18x14 First
Den:
n/a
Bedroom 1:
23x18 First
Bedroom 2:
13x10 First
Bedroom 3:
n/a
Bedroom 4:
n/a
Room Levels
Basement:
Storage Room, Utility Room
Ground:
n/a
Level 1:
2Bedroom,BathOthr,DiningRm,FamilyRm,Foyer,Kitchen,Laundry,LivingRm,OutEntrn,Pantry
Level 2:
n/a
Level 3:
n/a
Level Other:
n/a
Room Features
Kitchen:
Breakfast Bar, Center Island, Eat-In Kitchen, Pantry
Dining Room:
Formal Dining Room
Master Bedroom:
1st Floor, Full Bath, Sitting Room, Walk-In Closet
Bath:
Stall Shower
Interior Features
Square Foot:
1,835
Year Renovated:
n/a
Basement:
Yes - Full, Unfinished
Full Baths:
2
Half Baths:
0
Appliances:
Carbon Monoxide Detector, Dishwasher, Dryer, Microwave Oven, Range/Oven-Gas, Refrigerator, Washer
Flooring:
Carpeting, Tile, Vinyl-Linoleum
Fireplaces:
No
Fireplace:
n/a
Interior:
CODetect,CeilHigh,SmokeDet,StallShw,WlkInCls
Exterior Features
Garage Space:
2-Car
Garage:
Built-In Garage, Garage Parking, Pull Down Stairs
Driveway:
2 Car Width, Blacktop, Off-Street Parking
Roof:
Asphalt Shingle
Exterior:
Vinyl Siding
Swimming Pool:
Yes
Pool:
Above Ground, Association Pool, Indoor Pool
Utilities
Heating System:
1 Unit, Forced Hot Air
Heating Source:
Gas-Natural
Cooling:
1 Unit, Central Air
Water Heater:
Gas
Water:
Public Water, Water Charge Extra
Sewer:
Public Sewer
Services:
Cable TV Available
Lot Features
Acres:
0.16
Lot Dimensions:
60X114
Lot Features:
Level Lot
School Information
Elementary:
n/a
Middle:
n/a
High School:
n/a
Community Information
County:
Ocean
Town:
Manchester Twp.
Neighborhood:
Renaissance
Application Fee:
n/a
Association Fee:
$290 - Monthly
Fee Includes:
Maintenance-Common Area, Snow Removal, Trash Collection
Amenities:
Club House, Exercise Room, Pool-Indoor, Pool-Outdoor, Tennis Courts
Pets:
Cats OK, Dogs OK, Yes
Financial Considerations
List Price:
$525,000
Tax Amount:
$7,055
Land Assessment:
$125,600
Build. Assessment:
$323,100
Total Assessment:
$448,700
Tax Rate:
2.46
Tax Year:
2024
Ownership Type:
Fee Simple
Listing Information
MLS ID:
3988820
List Date:
09-23-2025
Days On Market:
138
Listing Broker:
RE/MAX NEIGHBORHOOD PROPERTIES
Listing Agent:
Krystyna Plewa
















































Request More Information
Shawn and Diane Fox
RE/MAX American Dream
3108 Route 10 West
Denville, NJ 07834
Call: (973) 277-7853
Web: MorrisCountyLiving.com

