38 Van Doren Way
Montgomery Twp, NJ 08502
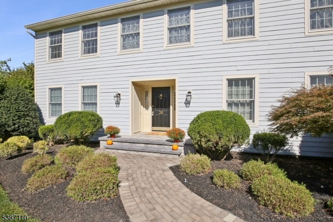
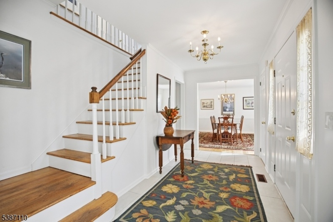
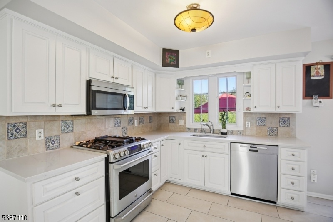
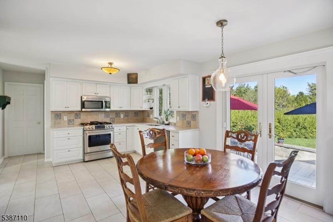
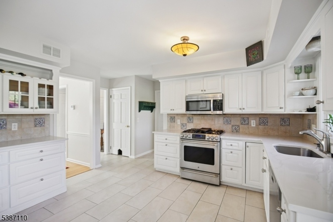
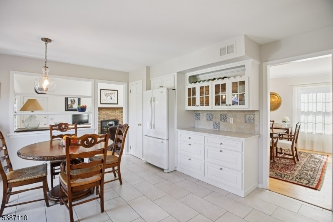
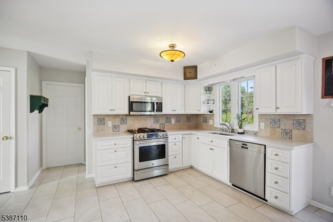
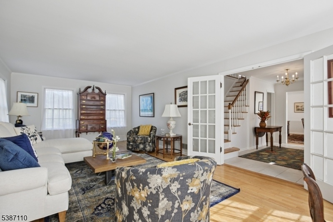
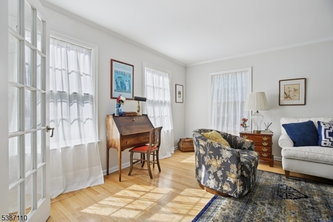
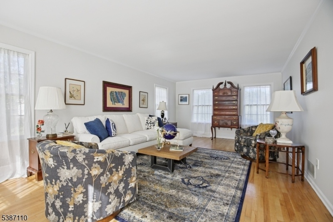
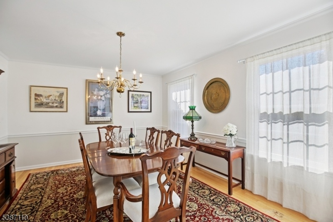
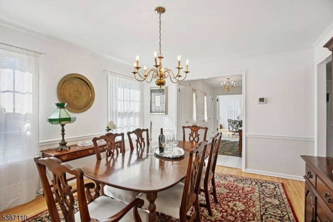
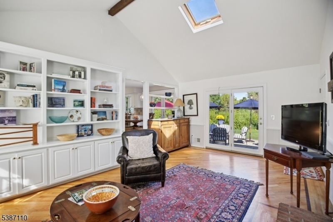
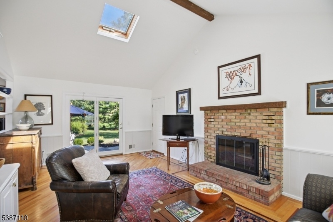
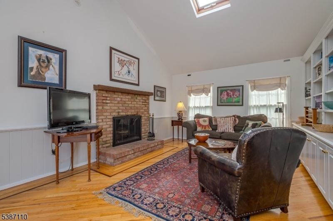
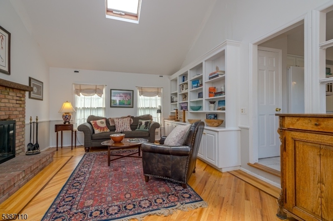
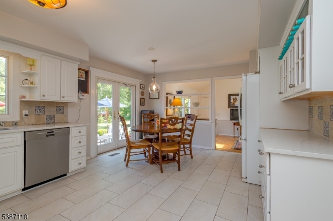
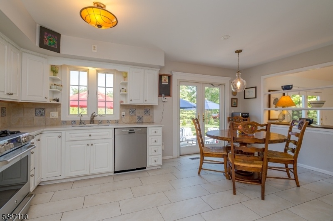
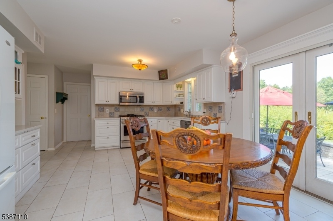
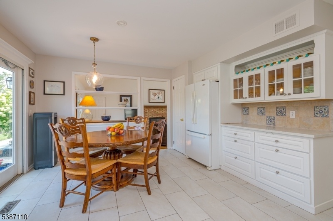
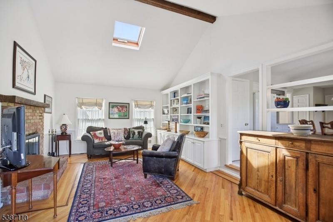
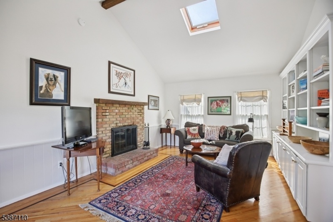
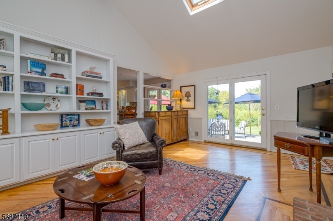
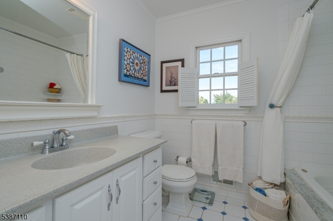
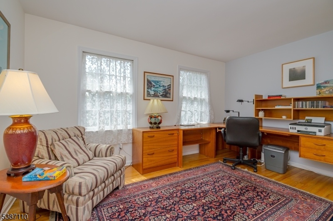
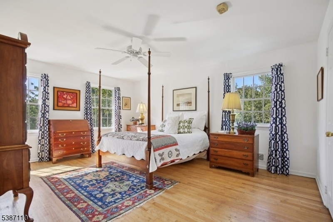
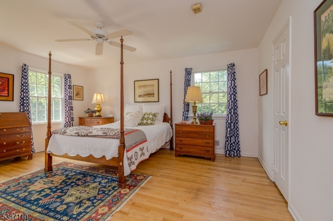
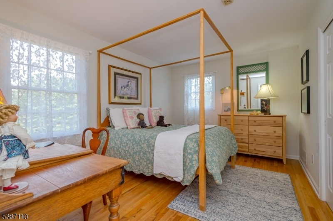
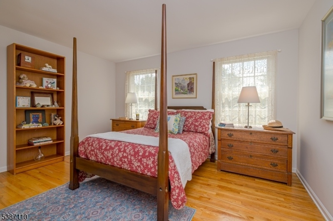
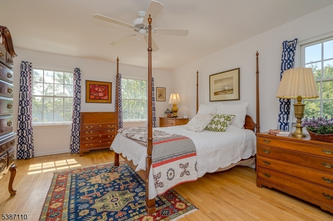
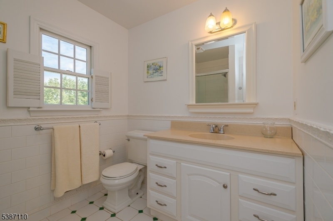
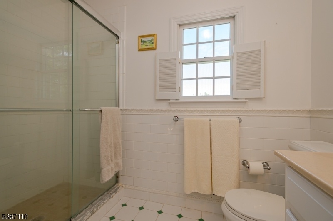
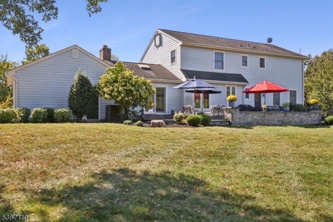
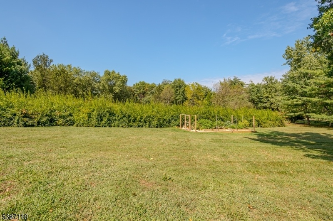
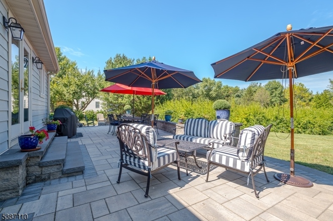
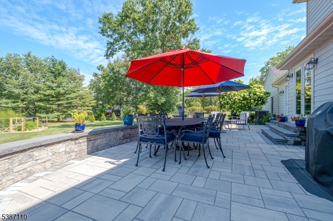
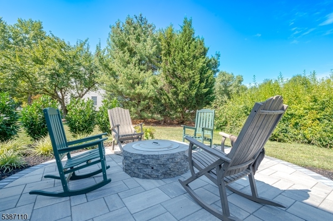
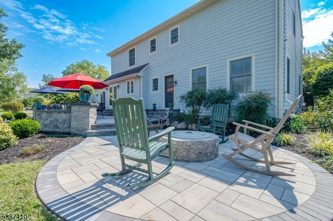
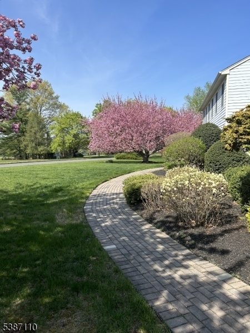
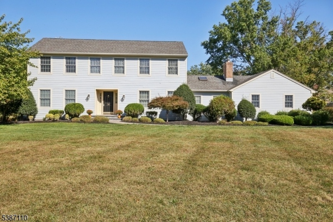
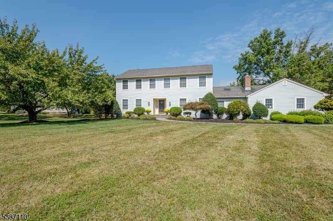
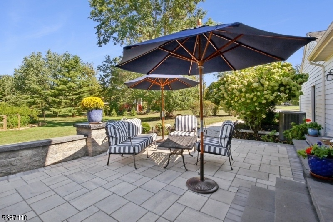
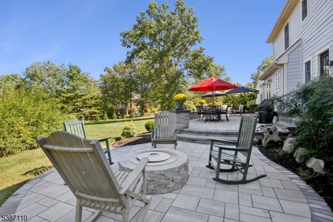
Price: $915,000
GSMLS: 3988862Type: Single Family
Style: Colonial
Beds: 4
Baths: 2 Full & 1 Half
Garage: 2-Car
Year Built: 1980
Acres: 1.00
Property Tax: $17,400
Description
Delightful Colonial In Wonderful Montgomery Neighborhood. This Home Is In Move-in Condition. You Will Be Overjoyed To View This Spacious Home With Indoor And Outdoor Entertaining Spaces. There Are So Many Lovely Home Features....hardwood Floors Upstairs And Downstairs, Large Living Room With Frenchdoors, Family Room With Fireplace, White Open Kitchen With Soapstone Countertops, New Custom Patio By Sunset Creations With Built-in Firepit, Sliding Glass Doors Permit Natural Light To Abound And Custom Built-ins In The Family Room. There Is A Large Formal Dining Room For Special Gatherings Too. Upstairs Features The Primary Suite With Walk-in Closet, Larger Than It Looks And Bath En -suite. There Are 3 Additional Bedrooms, All With Hardwood Floors And Another Full Bath. On The First Floor There Is A Laundry Room With Built Ins Designed To Make Chores Easier. A Delightful Garden Setting Provides Beautiful Views From The Newly Constructed Patio And Built-in Firepit, Designed And Built By Sunset Creations. There Is Lovely Landscaping And Flowering Trees Throughout The Property. The Current Owners Have Meticulously Maintained The Property Which Also Includes A Whole House Automatic Generator. There Is A Full Basement For Extra Storage Or For New Owners To Finish, An Attached Side Entry Garage Which Also Provided Extra Storage Space. This Is Wonderful Home... Definitely Needs To Be Seen In Person!
Rooms Sizes
Kitchen:
17x15 First
Dining Room:
14x12 First
Living Room:
24x13 First
Family Room:
13x20 First
Den:
n/a
Bedroom 1:
17x17 Second
Bedroom 2:
14x10 Second
Bedroom 3:
14x10 Second
Bedroom 4:
14x13 Second
Room Levels
Basement:
n/a
Ground:
n/a
Level 1:
DiningRm,FamilyRm,Foyer,GarEnter,Kitchen,Laundry,LivingRm,Pantry
Level 2:
4 Or More Bedrooms, Bath(s) Other
Level 3:
n/a
Level Other:
n/a
Room Features
Kitchen:
Eat-In Kitchen
Dining Room:
n/a
Master Bedroom:
Full Bath, Walk-In Closet
Bath:
n/a
Interior Features
Square Foot:
n/a
Year Renovated:
n/a
Basement:
Yes - Full, Unfinished
Full Baths:
2
Half Baths:
1
Appliances:
Cooktop - Gas, Dishwasher, Dryer, Range/Oven-Gas, Washer
Flooring:
Tile, Wood
Fireplaces:
1
Fireplace:
Family Room, Wood Burning
Interior:
Walk-In Closet
Exterior Features
Garage Space:
2-Car
Garage:
Attached Garage
Driveway:
Blacktop
Roof:
Asphalt Shingle
Exterior:
Composition Siding
Swimming Pool:
No
Pool:
n/a
Utilities
Heating System:
Forced Hot Air
Heating Source:
Gas-Natural
Cooling:
Central Air
Water Heater:
Gas
Water:
Well
Sewer:
Septic
Services:
Cable TV, Garbage Extra Charge
Lot Features
Acres:
1.00
Lot Dimensions:
n/a
Lot Features:
n/a
School Information
Elementary:
MONTGOMERY
Middle:
MONTGOMERY
High School:
MONTGOMERY
Community Information
County:
Somerset
Town:
Montgomery Twp.
Neighborhood:
n/a
Application Fee:
n/a
Association Fee:
n/a
Fee Includes:
n/a
Amenities:
n/a
Pets:
n/a
Financial Considerations
List Price:
$915,000
Tax Amount:
$17,400
Land Assessment:
$258,000
Build. Assessment:
$249,900
Total Assessment:
$507,900
Tax Rate:
3.38
Tax Year:
2024
Ownership Type:
Fee Simple
Listing Information
MLS ID:
3988862
List Date:
09-02-2025
Days On Market:
77
Listing Broker:
COLDWELL BANKER REALTY
Listing Agent:











































Request More Information
Shawn and Diane Fox
RE/MAX American Dream
3108 Route 10 West
Denville, NJ 07834
Call: (973) 277-7853
Web: MorrisCountyLiving.com

