33 Main St
Califon Boro, NJ 07830
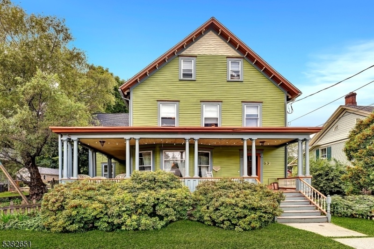
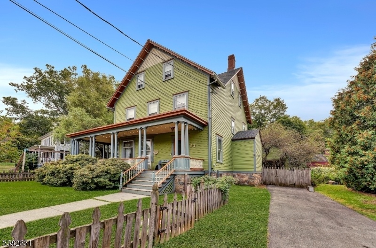
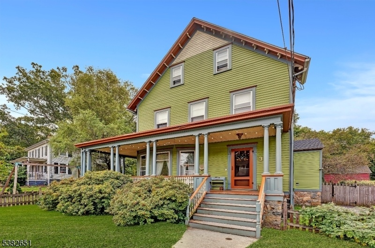
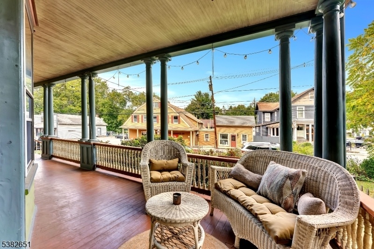
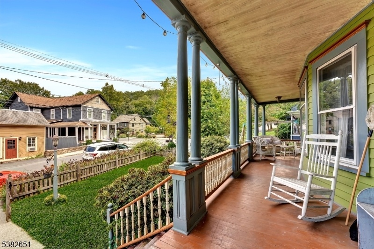
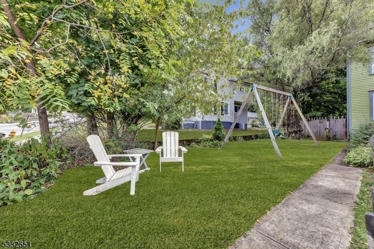
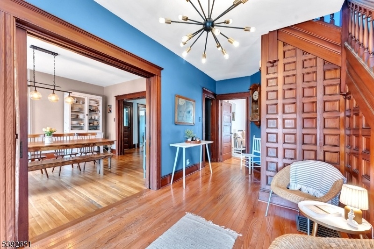
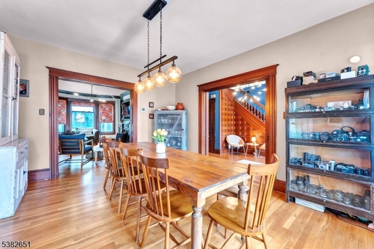
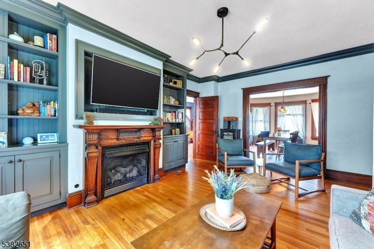
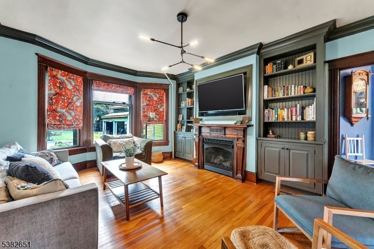
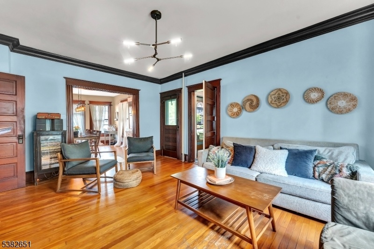
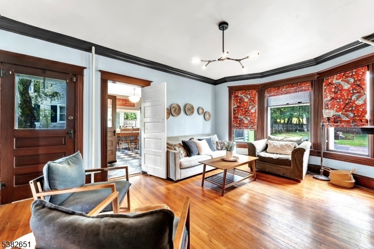
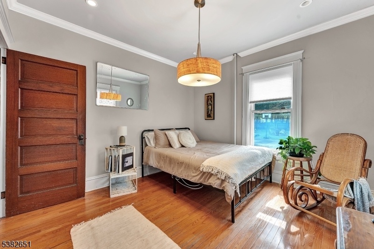
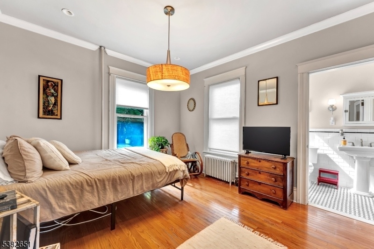
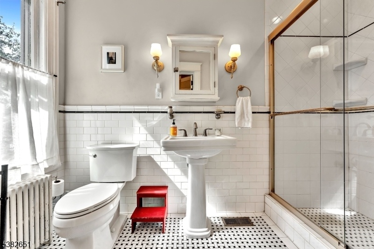
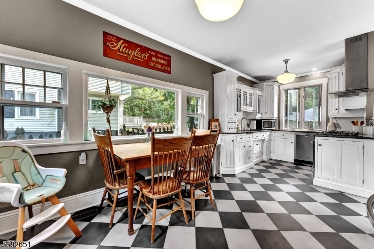
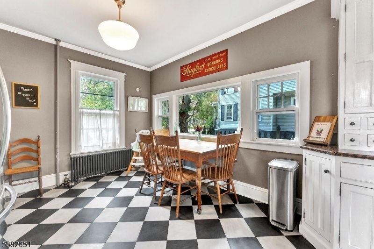
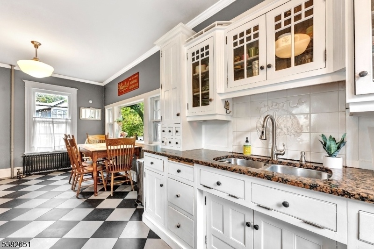
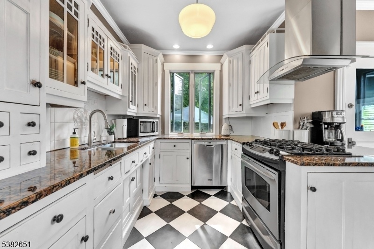
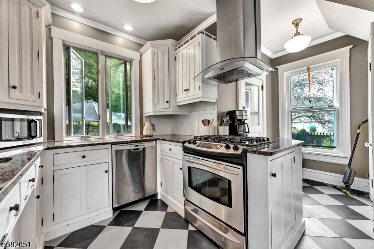
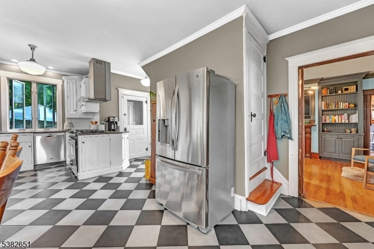
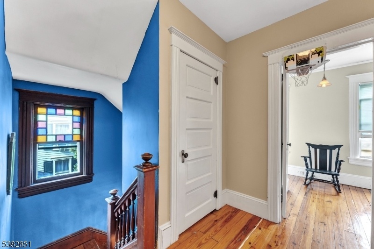

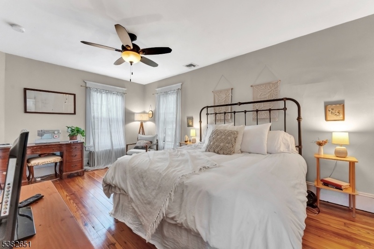
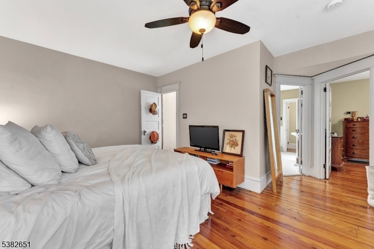
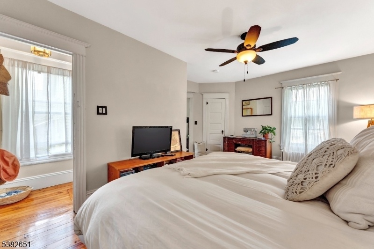
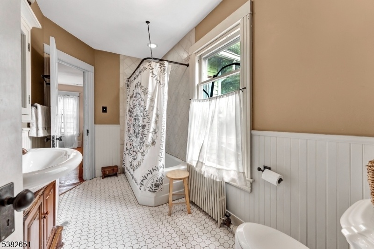
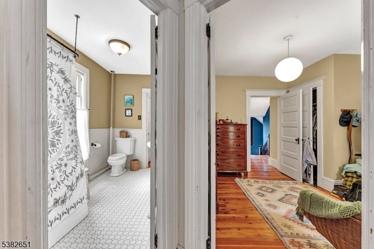
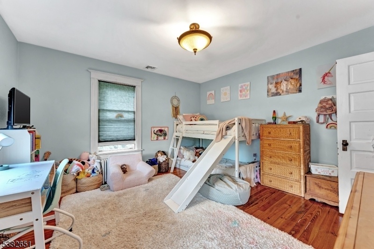
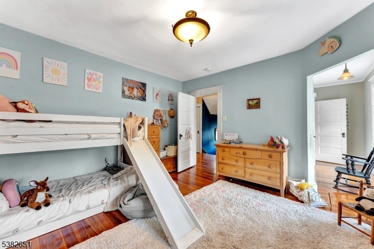
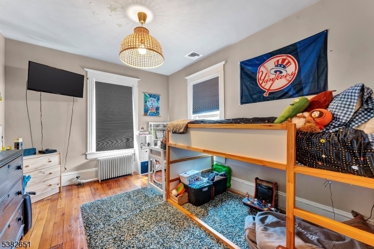
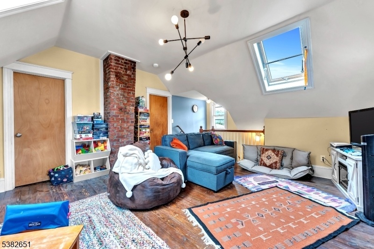
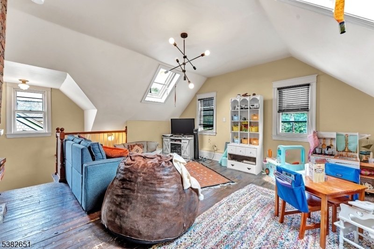

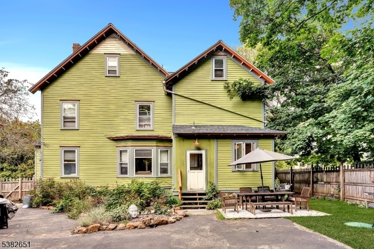
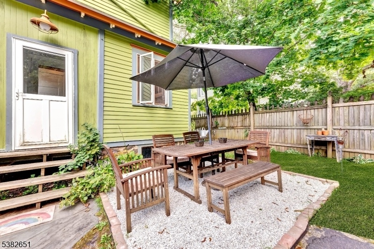
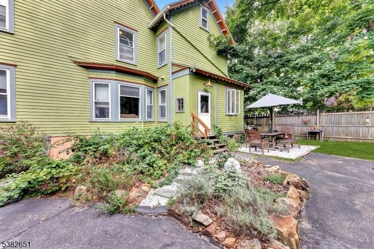

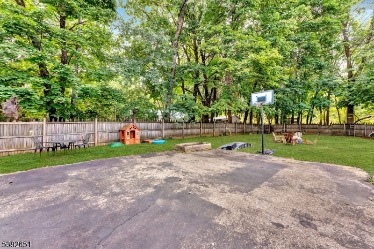
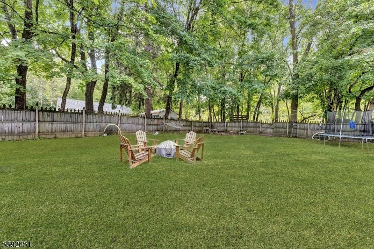
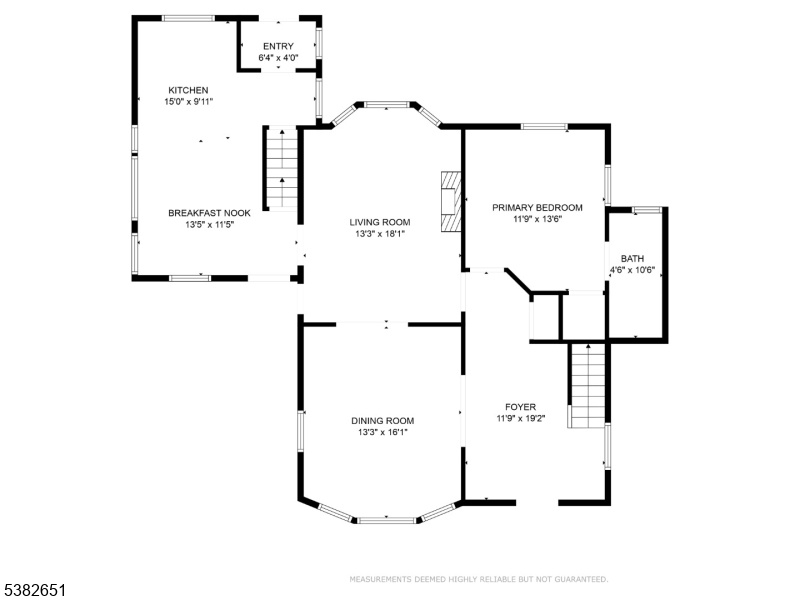
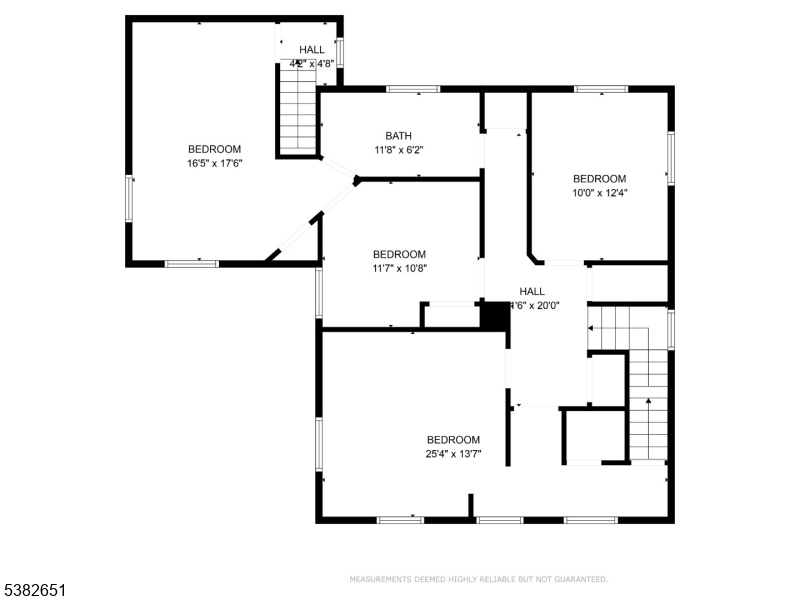
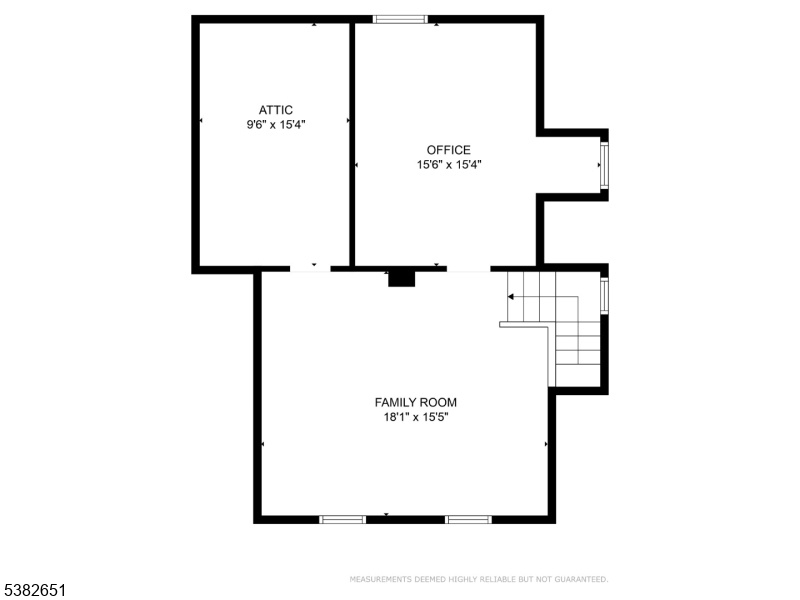
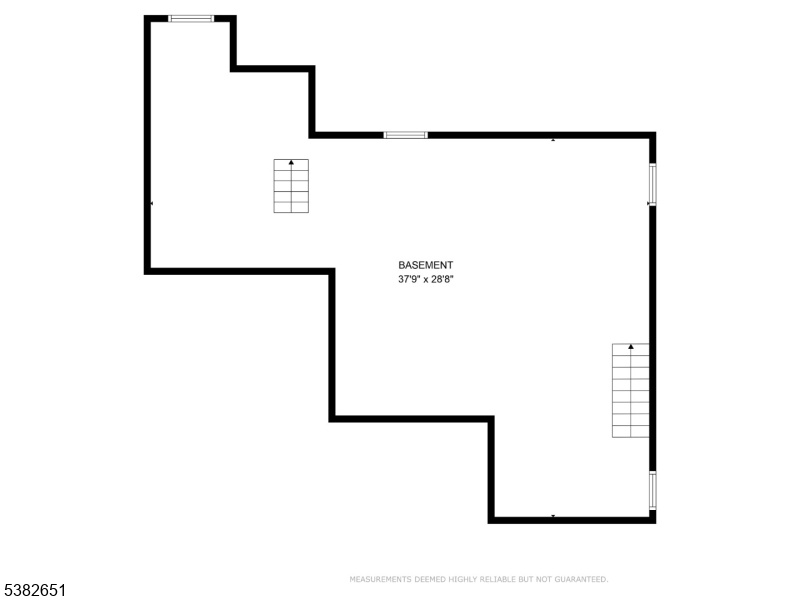
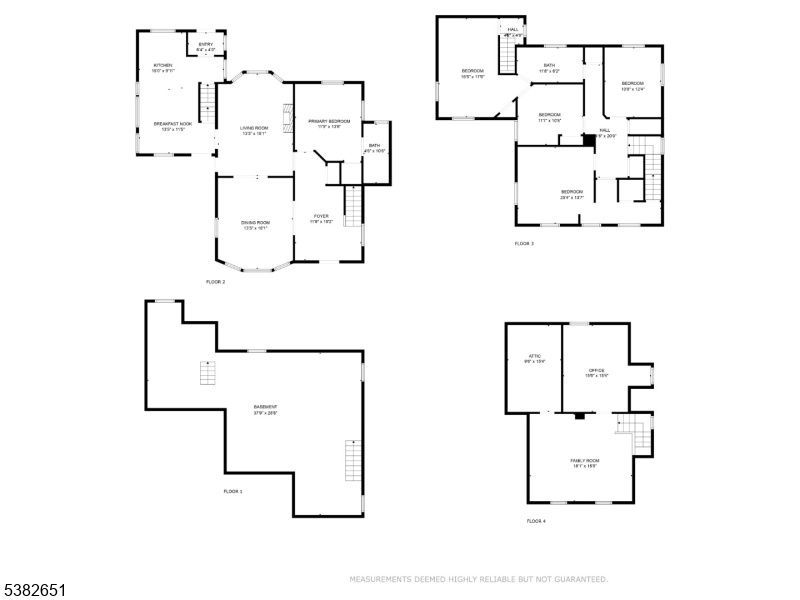
Price: $600,000
GSMLS: 3988944Type: Single Family
Style: Colonial
Beds: 3
Baths: 2 Full
Garage: 2-Car
Year Built: 1910
Acres: 0.31
Property Tax: $15,021
Description
"it's A Wonderful Life"; And It Certainly Is, Just Steps Away From The Quaint Iron Bridge That Inspired The Short Story The Movie Was Based On. Don't Miss This Opportunity To Live In A Picturesque Village, Complete With A Country Store, Quaint Shops, Easy Access To Columbia Trail, Ken Lockwood Gorge, Hiking, Fishing, & Everything That Idyllic Califon Has To Offer! This Classic Colonial With A Wraparound Porch Is A Perfect Example Of The Magnificent Architecture Of The Era But With All The Modern Conveniences Of Today's Living Such As Dual Zone Central Air, Living Room W/ Gas Fireplace/charming Built-ins, & Updated Kitchen With Granite Counters/newer Appliances. Stunning Original Woodwork, Hardwood Floors, A Grand Foyer, High Ceilings, Charming Eat In Kitchen, Gracious Formal Dining Room, Large Bedrooms, Park Like/fenced Yard Are Just Some Of The Many Features You Will Love. Home Has A 3-bedroom Septic But The Versatile Floorplan Offers Flexible Living Spaces To Repurpose Per Your Needs. Potential Ensuite Or Guest Room On First Floor Has Full Bathroom. 2nd Floor Has 3 Bedrooms Plus A Sitting Room & Fully Finished 3rd Floor Is A Delightful Bonus With 2 Ample-sized Rooms Perfect For Work Or Play. Full Basement And Detached Garage/shed Offers All The Storage You Will Need. Park Like Yard Complete With Blacktop For Basketball/outdoor Fun. Roof, 4 Yrs Old, Furnace, 2 Yrs. Old.
Rooms Sizes
Kitchen:
First
Dining Room:
First
Living Room:
First
Family Room:
n/a
Den:
Third
Bedroom 1:
Second
Bedroom 2:
Second
Bedroom 3:
Second
Bedroom 4:
n/a
Room Levels
Basement:
Storage Room, Utility Room
Ground:
n/a
Level 1:
Bath(s) Other, Dining Room, Foyer, Kitchen, Living Room, Office, Pantry
Level 2:
3Bedroom,BathMain,SittngRm
Level 3:
Den,Leisure
Level Other:
n/a
Room Features
Kitchen:
Eat-In Kitchen, Pantry
Dining Room:
Formal Dining Room
Master Bedroom:
Sitting Room
Bath:
Tub Shower
Interior Features
Square Foot:
n/a
Year Renovated:
n/a
Basement:
Yes - Full, Unfinished
Full Baths:
2
Half Baths:
0
Appliances:
Carbon Monoxide Detector, Dishwasher, Dryer, Range/Oven-Gas, Refrigerator, Washer
Flooring:
Tile, Wood
Fireplaces:
1
Fireplace:
Gas Fireplace, Living Room
Interior:
Blinds,CODetect,Drapes,FireExtg,SmokeDet,StallShw,TubShowr
Exterior Features
Garage Space:
2-Car
Garage:
Detached Garage, See Remarks
Driveway:
1 Car Width, Blacktop
Roof:
Asphalt Shingle
Exterior:
Wood
Swimming Pool:
No
Pool:
n/a
Utilities
Heating System:
1 Unit, Radiators - Hot Water
Heating Source:
Gas-Natural
Cooling:
2 Units, Central Air
Water Heater:
From Furnace
Water:
Public Water
Sewer:
Septic
Services:
n/a
Lot Features
Acres:
0.31
Lot Dimensions:
76X191 .3060
Lot Features:
Backs to Park Land, Level Lot
School Information
Elementary:
n/a
Middle:
n/a
High School:
VOORHEES
Community Information
County:
Hunterdon
Town:
Califon Boro
Neighborhood:
n/a
Application Fee:
n/a
Association Fee:
n/a
Fee Includes:
n/a
Amenities:
n/a
Pets:
n/a
Financial Considerations
List Price:
$600,000
Tax Amount:
$15,021
Land Assessment:
$123,100
Build. Assessment:
$269,200
Total Assessment:
$392,300
Tax Rate:
3.83
Tax Year:
2024
Ownership Type:
Fee Simple
Listing Information
MLS ID:
3988944
List Date:
09-25-2025
Days On Market:
24
Listing Broker:
COLDWELL BANKER REALTY
Listing Agent:













































Request More Information
Shawn and Diane Fox
RE/MAX American Dream
3108 Route 10 West
Denville, NJ 07834
Call: (973) 277-7853
Web: MorrisCountyLiving.com

