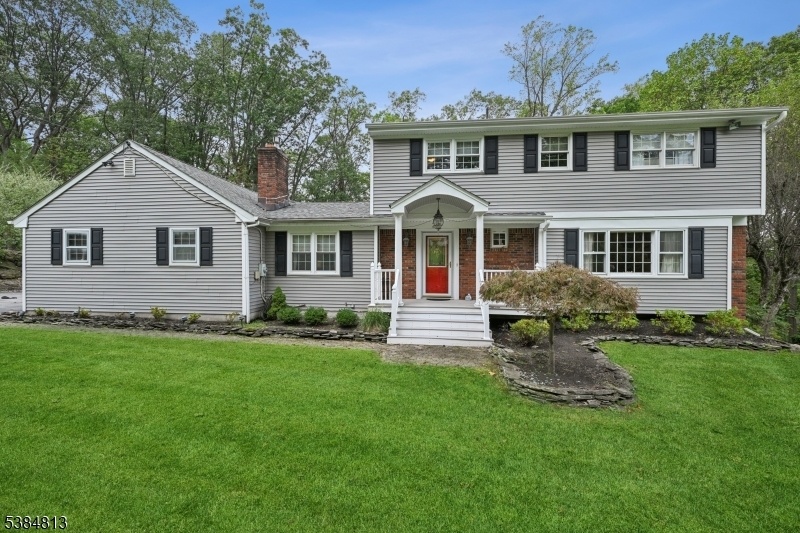23 Northview Dr
Morris Plains Boro, NJ 07950

















































Price: $824,900
GSMLS: 3988946Type: Single Family
Style: Colonial
Beds: 4
Baths: 3 Full & 1 Half
Garage: 2-Car
Year Built: 1960
Acres: 0.45
Property Tax: $12,558
Description
Spacious Holiday Ridge Home, 4 Bedrooms, 3.5 Baths, 2 Car Garage. Roof Approx 11 Years, Low Maint. Vinyl Siding. 2 Ac Units, 3 Zone Hwbb Gas Heat. Lr / Dr W/w Carpeting With Wood Floors Underneath. Eik Remodeled Approx. 6 Years Ago - Two Tone Cabinetry, Granite/quartz Counter Tops, Center Island, Porcelain Sink, S/s Appliances, Recessed Lighting. Commercial Grade Hood Vents Out. 5 Burner Gas Range, Double Oven, Custom Backsplash, Deep Pantry, Wood Floors. Large Island W/built-in Wine Rack, Accent Lighting. French Doors Lead To A Front To Back Family Room 1st Floor, Gas Fireplace. Double Glass Slider With Beveled Glass (newer). Laundry Room, W/d Included On 1st Floor. Most Windows Have Been Replaced. 4 Bedrooms Upstairs, Blinds Stay. Hall Bath Updated, Newer Double Vanity, Granite Tops, Sot, Jetted Tub. Primary En Suite, 2 Closets, Walk-in Closet Cedar Lined. Primary Full Bath Updated, Newer Vanity. Ll - Fully Finished Suite With Mini Kitchen, Separate Entrance In Back Walkout. Full Newer Bath. Above Ground Heated Pool; Pool Liner Approx. 6 Years W/newer Cover. Last Opened About 3 Years Ago. Deck In As-is, Pull Down Attic Over Garage Area.
Rooms Sizes
Kitchen:
21x13 First
Dining Room:
14x12 First
Living Room:
20x13 First
Family Room:
15x12 First
Den:
n/a
Bedroom 1:
14x14 Second
Bedroom 2:
12x11 Second
Bedroom 3:
11x11 Second
Bedroom 4:
12x11 Second
Room Levels
Basement:
1 Bedroom, Bath(s) Other, Kitchen, Living Room, Outside Entrance, Rec Room, Storage Room, Walkout
Ground:
n/a
Level 1:
Dining Room, Family Room, Foyer, Kitchen, Laundry Room, Living Room, Pantry, Powder Room
Level 2:
4 Or More Bedrooms, Bath Main, Bath(s) Other
Level 3:
Attic
Level Other:
n/a
Room Features
Kitchen:
Center Island, Eat-In Kitchen, Pantry
Dining Room:
Formal Dining Room
Master Bedroom:
Full Bath, Walk-In Closet
Bath:
Stall Shower
Interior Features
Square Foot:
n/a
Year Renovated:
2019
Basement:
Yes - Finished, Full, Walkout
Full Baths:
3
Half Baths:
1
Appliances:
Carbon Monoxide Detector, Cooktop - Gas, Dishwasher, Dryer, Kitchen Exhaust Fan, Microwave Oven, Refrigerator, Wall Oven(s) - Electric, Washer
Flooring:
Carpeting, Tile, Wood
Fireplaces:
1
Fireplace:
Family Room, Gas Fireplace
Interior:
Blinds,CODetect,CedrClst,JacuzTyp,SmokeDet,StallShw,TubShowr,WlkInCls,WndwTret
Exterior Features
Garage Space:
2-Car
Garage:
Built-In,DoorOpnr,InEntrnc,PullDown
Driveway:
Additional Parking, Blacktop
Roof:
Asphalt Shingle
Exterior:
Brick, Vinyl Siding
Swimming Pool:
Yes
Pool:
Above Ground, Liner, Outdoor Pool
Utilities
Heating System:
1 Unit, Baseboard - Hotwater, Multi-Zone
Heating Source:
Gas-Natural
Cooling:
2 Units, Central Air
Water Heater:
Gas
Water:
Public Water
Sewer:
Public Sewer
Services:
Cable TV Available, Garbage Included
Lot Features
Acres:
0.45
Lot Dimensions:
n/a
Lot Features:
Open Lot
School Information
Elementary:
Mountain Way School (K-2)
Middle:
Borough School (3-8)
High School:
Morristown High School (9-12)
Community Information
County:
Morris
Town:
Morris Plains Boro
Neighborhood:
Holiday Ridge
Application Fee:
n/a
Association Fee:
n/a
Fee Includes:
n/a
Amenities:
n/a
Pets:
n/a
Financial Considerations
List Price:
$824,900
Tax Amount:
$12,558
Land Assessment:
$239,600
Build. Assessment:
$266,400
Total Assessment:
$506,000
Tax Rate:
2.48
Tax Year:
2024
Ownership Type:
Fee Simple
Listing Information
MLS ID:
3988946
List Date:
09-25-2025
Days On Market:
0
Listing Broker:
KL SOTHEBY'S INT'L. REALTY
Listing Agent:

















































Request More Information
Shawn and Diane Fox
RE/MAX American Dream
3108 Route 10 West
Denville, NJ 07834
Call: (973) 277-7853
Web: MorrisCountyLiving.com




