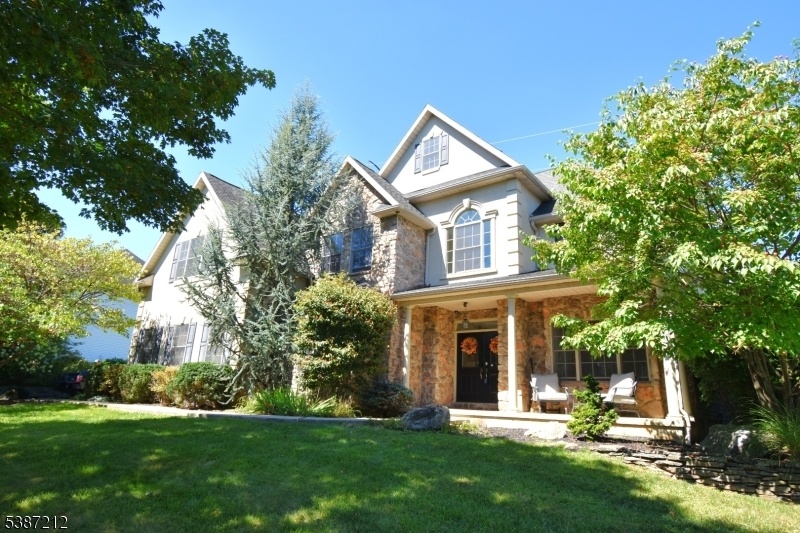2142 Fieldstone Dr
Pennsylvania, NJ 18015














































Price: $697,000
GSMLS: 3988981Type: Single Family
Style: Detached
Beds: 4
Baths: 3 Full & 2 Half
Garage: 3-Car
Year Built: Unknown
Acres: 0.66
Property Tax: $10,664
Description
Stunning Home In Lower Saucon Township. Welcome To This Exceptional Residence In The Prestigious Woodfields Neighborhood Ideally Situated Next To Lehigh University & Stabler Fields. From The Moment Enter The Beautiful Open Entryway, You're Greeted By A Home That Exudes Elegance & Comfort. The Formal Living & Dining Rooms Are Accented W/flanking Columns, Creating A Sophisticated Setting For Entertaining. A Private 1st Fl Office With Glass French Doors, A Lighted Tray Ceiling, Large Windows, & A Private 1/2 Bath. The Gourmet Kitchen Is A Chef's Dream W/granite Countertops, Upgraded Appliances, Coffee/breakfast Bar & Countertop Bar Seating. A Wall Of Glass Offers Views Of The Serene Backyard W/tranquil Waterfall, Deck & Patio. Retreat To The Spacious Master Suite, Which Includes A Sitting Room W/a Cozy Gas Fireplace, Tray Ceiling & Large Wic. The Luxurious Master Bathroom Boasts A Double Vanity, Large Soaking Tub, Separate Shower & Private Wc. The 2nd Fl Features 3 More Bedrooms & 2 Full Bathrooms, Along W/an Open Hallway Overlooking The 2 Story Family Room Enhancing The Home's Spacious & Airy Feel. Additional Highlights Include: 3 Car Attached Garage, Large Corner Lot W/professional Landscaping, Oversized Driveway For Ample Guest Parking, Highly Desirable Location Near Parks, Shopping & Major Commuter Routes. Don't Miss This Opportunity To Own A Beautifully Appointed Home In One Of The Lehigh Valley's Most Sought-after Communities.
Rooms Sizes
Kitchen:
15x14 First
Dining Room:
14x31 First
Living Room:
11x15 First
Family Room:
19x18 First
Den:
12x15 First
Bedroom 1:
15x29 Second
Bedroom 2:
12x14 Second
Bedroom 3:
12x17 Second
Bedroom 4:
13x14 Second
Room Levels
Basement:
n/a
Ground:
n/a
Level 1:
Breakfast Room, Dining Room, Family Room, Foyer, Kitchen, Living Room, Office, Powder Room
Level 2:
4 Or More Bedrooms, Bath Main, Bath(s) Other
Level 3:
n/a
Level Other:
n/a
Room Features
Kitchen:
Eat-In Kitchen
Dining Room:
Formal Dining Room
Master Bedroom:
Fireplace, Full Bath, Sitting Room, Walk-In Closet
Bath:
Soaking Tub, Stall Shower
Interior Features
Square Foot:
3,414
Year Renovated:
n/a
Basement:
Yes - Full, Unfinished
Full Baths:
3
Half Baths:
2
Appliances:
Dishwasher, Dryer, Range/Oven-Gas, Refrigerator, Washer
Flooring:
Carpeting, Tile, Wood
Fireplaces:
2
Fireplace:
Bedroom 1, Family Room
Interior:
BarDry,BarWet,CeilCath,SoakTub,StallShw,WlkInCls
Exterior Features
Garage Space:
3-Car
Garage:
Attached Garage, Oversize Garage
Driveway:
Blacktop, Driveway-Exclusive
Roof:
Asphalt Shingle
Exterior:
Stone, Stucco
Swimming Pool:
No
Pool:
n/a
Utilities
Heating System:
Forced Hot Air
Heating Source:
Gas-Natural
Cooling:
Central Air
Water Heater:
Gas
Water:
Public Water
Sewer:
Public Sewer
Services:
n/a
Lot Features
Acres:
0.66
Lot Dimensions:
n/a
Lot Features:
Corner
School Information
Elementary:
n/a
Middle:
n/a
High School:
n/a
Community Information
County:
Other
Town:
Pennsylvania
Neighborhood:
n/a
Application Fee:
n/a
Association Fee:
n/a
Fee Includes:
n/a
Amenities:
n/a
Pets:
n/a
Financial Considerations
List Price:
$697,000
Tax Amount:
$10,664
Land Assessment:
$28,200
Build. Assessment:
$121,700
Total Assessment:
$149,900
Tax Rate:
92.81
Tax Year:
2025
Ownership Type:
Fee Simple
Listing Information
MLS ID:
3988981
List Date:
09-25-2025
Days On Market:
3
Listing Broker:
BHHS PAUL FORD REALTORS
Listing Agent:














































Request More Information
Shawn and Diane Fox
RE/MAX American Dream
3108 Route 10 West
Denville, NJ 07834
Call: (973) 277-7853
Web: MorrisCountyLiving.com

