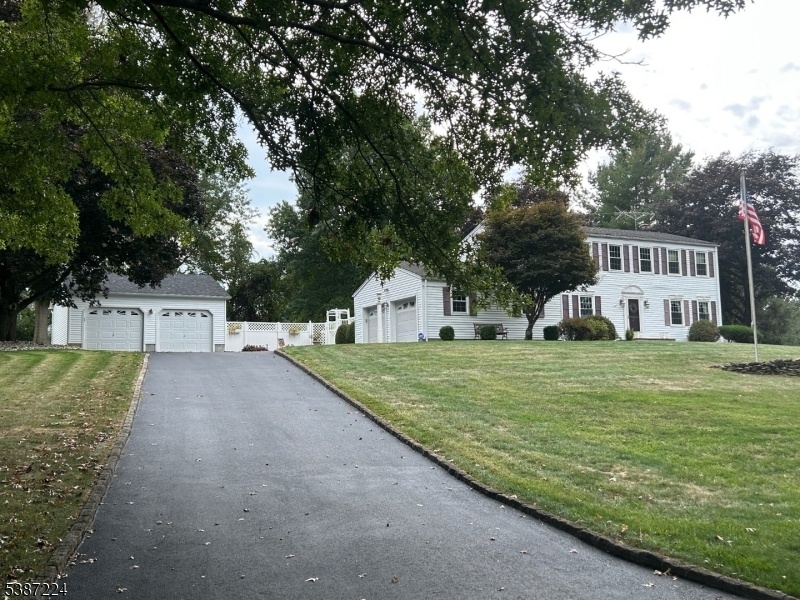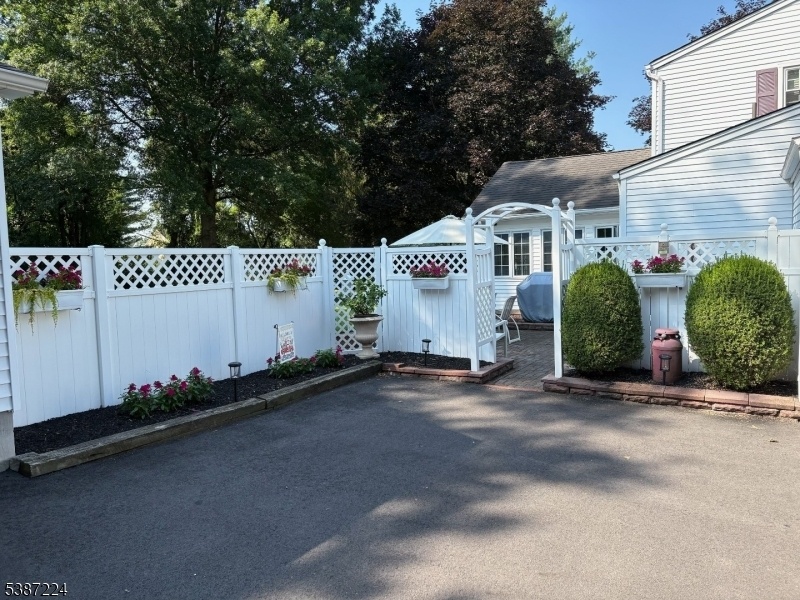6 John Dr
Clinton Twp, NJ 08801





Price: $849,900
GSMLS: 3988993Type: Single Family
Style: Colonial
Beds: 4
Baths: 2 Full & 1 Half
Garage: 4-Car
Year Built: 1983
Acres: 0.96
Property Tax: $12,290
Description
Welcome To This Beautifully Maintained 4 Bedroom Colonial Located In A Desirable Neighborhood Setting. Thoughtfully Updated Throughout, This Home Offers Both Style & Comfort With Plenty Of Space For Entertaining. French Doors Open To The Living Room, Currently Used As An Office. Formal Dining Rm Opens To The Eat In Kitchen With Stainless Steel Appliances. Family Rm W Electric Fireplace And Ceiling Fan. Convenient First Floor Laundry And Powder Room. The Highlight Is The Inviting Sunroom Featuring A Wood Cathedral Ceiling, Gas Fireplace And French Doors That Open To The Backyard Creating A Seamless Indoor-outdoor Living Experience. Upstairs You Will Find The Primary Suite With Walk-in Closet, Renovated Bath With Large Stall Shower And Double Sink Vanity, Three Additional Bedrooms And A Renovated Hall Bath. The Finished Part Of The Basement Boasts A Bar Area, Stereo Speakers, Electric Heat And A Cedar Closet For Storage. Natural Gas Heat And Central Air. Finished, Attached Two Car Garage With Attic Access Plus An Additional Two Car Detached Garage Provides Extra Space For Vehicles, Hobbies Or A Workshop.enjoy Two Patios Overlooking The Open, Flat Landscaped Yard - Perfect For Gatherings. With Its Prime Location And Exceptional Features, This Home Is A Rare Find In Today's Market!
Rooms Sizes
Kitchen:
First
Dining Room:
First
Living Room:
First
Family Room:
First
Den:
n/a
Bedroom 1:
Second
Bedroom 2:
Second
Bedroom 3:
Second
Bedroom 4:
Second
Room Levels
Basement:
Rec Room, Workshop
Ground:
n/a
Level 1:
DiningRm,FamilyRm,Foyer,GarEnter,Kitchen,Laundry,LivingRm,PowderRm,Sunroom
Level 2:
4 Or More Bedrooms, Bath Main, Bath(s) Other
Level 3:
n/a
Level Other:
n/a
Room Features
Kitchen:
Eat-In Kitchen
Dining Room:
Formal Dining Room
Master Bedroom:
Full Bath, Walk-In Closet
Bath:
Stall Shower
Interior Features
Square Foot:
n/a
Year Renovated:
2023
Basement:
Yes - Crawl Space, Finished-Partially, Unfinished
Full Baths:
2
Half Baths:
1
Appliances:
Carbon Monoxide Detector, Dishwasher, Dryer, Instant Hot Water, Kitchen Exhaust Fan, Microwave Oven, Range/Oven-Gas, Refrigerator, Washer, Water Filter, Water Softener-Own
Flooring:
Carpeting, Laminate, Tile
Fireplaces:
2
Fireplace:
Family Room, Gas Fireplace, See Remarks
Interior:
BarDry,Blinds,CODetect,CeilCath,CedrClst,SecurSys,SmokeDet,StallShw,StereoSy,TubShowr,WlkInCls,WndwTret
Exterior Features
Garage Space:
4-Car
Garage:
Attached Garage, Detached Garage, Finished Garage, Garage Door Opener, Oversize Garage, See Remarks
Driveway:
1 Car Width, Additional Parking, Blacktop
Roof:
Asphalt Shingle
Exterior:
Vinyl Siding
Swimming Pool:
No
Pool:
n/a
Utilities
Heating System:
1 Unit, Forced Hot Air
Heating Source:
Gas-Natural
Cooling:
1 Unit, Ceiling Fan
Water Heater:
Gas
Water:
Well
Sewer:
Septic
Services:
Cable TV Available, Garbage Extra Charge
Lot Features
Acres:
0.96
Lot Dimensions:
n/a
Lot Features:
Open Lot
School Information
Elementary:
n/a
Middle:
n/a
High School:
N.HUNTERDN
Community Information
County:
Hunterdon
Town:
Clinton Twp.
Neighborhood:
n/a
Application Fee:
n/a
Association Fee:
n/a
Fee Includes:
n/a
Amenities:
n/a
Pets:
n/a
Financial Considerations
List Price:
$849,900
Tax Amount:
$12,290
Land Assessment:
$134,600
Build. Assessment:
$277,700
Total Assessment:
$412,300
Tax Rate:
2.98
Tax Year:
2024
Ownership Type:
Fee Simple
Listing Information
MLS ID:
3988993
List Date:
09-25-2025
Days On Market:
0
Listing Broker:
COLDWELL BANKER REALTY
Listing Agent:





Request More Information
Shawn and Diane Fox
RE/MAX American Dream
3108 Route 10 West
Denville, NJ 07834
Call: (973) 277-7853
Web: MorrisCountyLiving.com

