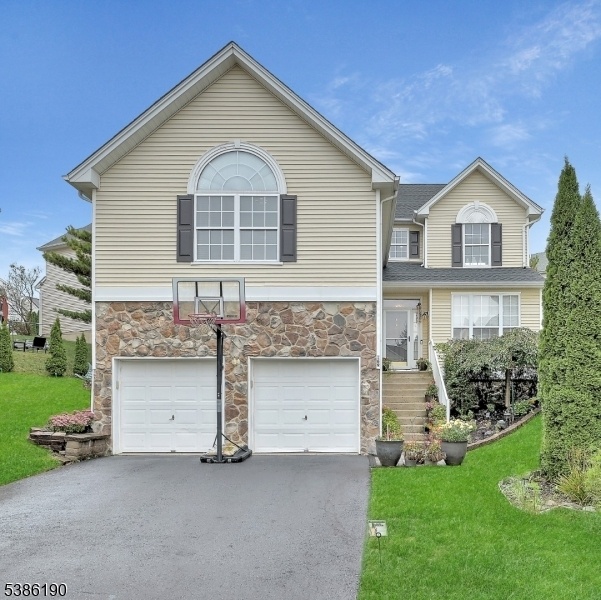169 Winding Hill Dr
Mount Olive Twp, NJ 07840









































Price: $615,000
GSMLS: 3989000Type: Single Family
Style: Colonial
Beds: 4
Baths: 2 Full & 1 Half
Garage: 2-Car
Year Built: 2001
Acres: 0.12
Property Tax: $10,841
Description
This Is The One You've Been Waiting For! The Largest And Most Desirable Model, The Elmwood, In Highly Sought-after Woodfield Estates, This 4 Bedroom, 2.5 Bath Colonial Offers Both Maximum Living Space And Abundant Thoughtful Updates For Today's Lifestyle. Recent Improvements Include Beautiful Wood Flooring On The Main Level, A Roof Approximately 3 Years Old, Hvac Just 1.5 Years, And A Hot Water Heater And Water Softener Replaced 2 Years Ago. The Kitchen Was Updated In Summer 2025 With Granite Counters, Stainless Steel Appliances (about 5 Years Old), And An Exterior-vented Exhaust, Opening To A Sun-filled Breakfast Area Perfect For Everyday Dining. Additional Updates Include A Recently Redone Patio And Front Walkway, Upper-level Carpet (2 Years), And A Refreshed Hall Bath Vanity. The Finished Basement Provides A Spacious Recreation Room With A Media Area And Four Built-in Speakers That Will Remain. The Private Primary Suite Is Set On Its Own Level With A Walk-in Closet And Luxurious Bath, While The Additional Bedrooms Are Located On The Level Above, Creating A Serene Retreat. A Spacious Laundry Room Is Conveniently Located On The Upper Level. A Main-level Powder Room, Two-car Garage, Sprinkler System, And Private Rear Yard With Space For Gardening Complete The Picture. Residents Enjoy Community Amenities Including A Pool, Tennis, Multi-use Sports Courts, Ballfield, And Playground All In A Convenient Location Near Top-rated Schools, Parks, Shopping, Dining And Major Highways.
Rooms Sizes
Kitchen:
11x11 First
Dining Room:
13x11 First
Living Room:
12x11 First
Family Room:
16x13 First
Den:
n/a
Bedroom 1:
18x14 Second
Bedroom 2:
15x12 Third
Bedroom 3:
11x11 Third
Bedroom 4:
11x11 Third
Room Levels
Basement:
Media Room, Rec Room, Utility Room
Ground:
n/a
Level 1:
Dining Room, Family Room, Foyer, Kitchen, Living Room, Powder Room
Level 2:
1 Bedroom, Bath Main
Level 3:
3 Bedrooms, Bath(s) Other, Laundry Room
Level Other:
n/a
Room Features
Kitchen:
Eat-In Kitchen, Pantry, Separate Dining Area
Dining Room:
Formal Dining Room
Master Bedroom:
Full Bath, Walk-In Closet
Bath:
Jetted Tub, Stall Shower And Tub
Interior Features
Square Foot:
2,186
Year Renovated:
n/a
Basement:
Yes - Finished, Full
Full Baths:
2
Half Baths:
1
Appliances:
Carbon Monoxide Detector, Dishwasher, Dryer, Kitchen Exhaust Fan, Range/Oven-Gas, Refrigerator, Washer, Water Softener-Own
Flooring:
Carpeting, Wood
Fireplaces:
1
Fireplace:
Gas Fireplace, Living Room
Interior:
Blinds,CODetect,JacuzTyp,Skylight,SmokeDet,StallTub,WlkInCls
Exterior Features
Garage Space:
2-Car
Garage:
Built-In,DoorOpnr,InEntrnc,Oversize
Driveway:
2 Car Width, Blacktop
Roof:
Asphalt Shingle
Exterior:
Stone, Vinyl Siding
Swimming Pool:
Yes
Pool:
Association Pool, Outdoor Pool
Utilities
Heating System:
1 Unit, Multi-Zone
Heating Source:
Gas-Natural
Cooling:
1 Unit, Central Air, Multi-Zone Cooling
Water Heater:
Gas
Water:
Public Water, Water Charge Extra
Sewer:
Public Sewer, Sewer Charge Extra
Services:
n/a
Lot Features
Acres:
0.12
Lot Dimensions:
n/a
Lot Features:
Cul-De-Sac
School Information
Elementary:
Chester M. Stephens Elementary School (K-5)
Middle:
n/a
High School:
n/a
Community Information
County:
Morris
Town:
Mount Olive Twp.
Neighborhood:
Woodfield Estates
Application Fee:
$560
Association Fee:
$140 - Monthly
Fee Includes:
Maintenance-Common Area, See Remarks
Amenities:
MulSport,Playgrnd,PoolOtdr,Tennis
Pets:
Yes
Financial Considerations
List Price:
$615,000
Tax Amount:
$10,841
Land Assessment:
$96,500
Build. Assessment:
$214,600
Total Assessment:
$311,100
Tax Rate:
3.39
Tax Year:
2024
Ownership Type:
Fee Simple
Listing Information
MLS ID:
3989000
List Date:
09-25-2025
Days On Market:
0
Listing Broker:
BHHS FOX & ROACH
Listing Agent:









































Request More Information
Shawn and Diane Fox
RE/MAX American Dream
3108 Route 10 West
Denville, NJ 07834
Call: (973) 277-7853
Web: MorrisCountyLiving.com




