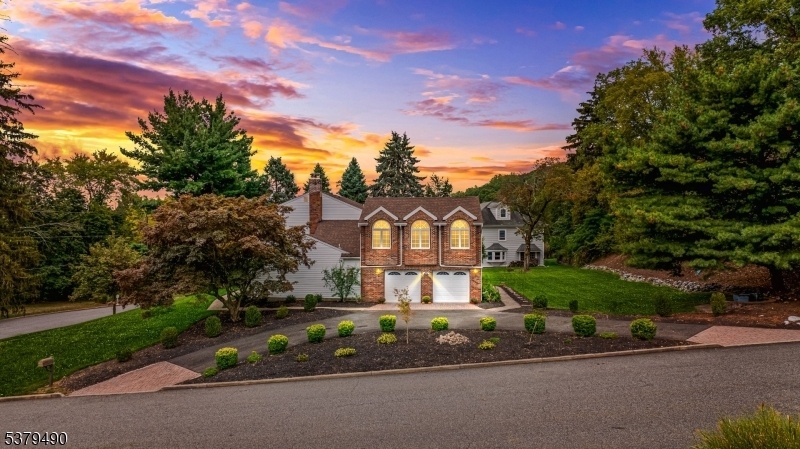6 Old Orchard Dr
Hawthorne Boro, NJ 07506















































Price: $899,900
GSMLS: 3989221Type: Single Family
Style: Colonial
Beds: 4
Baths: 3 Full & 1 Half
Garage: 2-Car
Year Built: 1979
Acres: 0.44
Property Tax: $19,949
Description
Welcome To This Beautifully Maintained Corner-lot Home In Sought-after Hawthorne, Nj, Offering Timeless Curb Appeal, A Circular Driveway, And Stunning Nyc Skyline Views. Limestone Steps And Fresh Landscaping Set The Tone For This Move-in-ready Residence. Inside, Enjoy A Bright, Open Layout Bursting With 2025 Upgrades: Refinished Hardwood Floors, Fresh Paint, Modern Light Fixtures, Recess Lights, Updated Bathrooms And Much More. The Spacious Living Room Flows Into An Eat-in Kitchen With Granite Counters, Wood Cabinetry, & Chandelier Lighting. A Rare Double-sided Brick Fireplace Connects The Kitchen & Sunken Family Room, Featuring Vaulted Ceilings, Bay Windows, Brand-new Vinyl Flooring (2025), Recessed Lighting, And An Updated Powder Room With Access To Laundry, Garage, And Side Entry. A Formal Dining Room W/ A Modern Chandelier Opens To A Refinished 20x20 Deck Perfect For Entertaining.upstairs, Find Four Generous Bedrooms And Two Updated Baths (2021). The Oversized Primary Suite Offers 2 Walk-in Closets And A Spa-like Retreat: Jacuzzi Tub, Dual Vanity, Powder Room, And Separate Shower. The Finished Basement Adds A Recreation Area With Bar, Stage, & Mini Dance Floor. Updates Include A New Water Heater (2025), Roof (5-6 Yrs), And All-new Recessed Lighting. With Baseboard Heating, Central Ac, Sprinkler Sys & Stylish Upgrades, This Home Blends Comfort, Character, And Convenience Near Schools, Nyc Transportation, Shopping, Dining, And Goffle Brook Park. Schedule Your Showing Today!
Rooms Sizes
Kitchen:
First
Dining Room:
First
Living Room:
First
Family Room:
First
Den:
n/a
Bedroom 1:
Second
Bedroom 2:
Second
Bedroom 3:
Second
Bedroom 4:
Second
Room Levels
Basement:
Rec Room, Storage Room
Ground:
DiningRm,FamilyRm,Foyer,Kitchen,LivingRm,LivDinRm,PowderRm
Level 1:
4+Bedrms,Attic,BathMain,BathOthr,RecRoom,SeeRem
Level 2:
n/a
Level 3:
n/a
Level Other:
n/a
Room Features
Kitchen:
Not Eat-In Kitchen, Separate Dining Area
Dining Room:
Formal Dining Room
Master Bedroom:
Full Bath, Walk-In Closet
Bath:
Jetted Tub, Soaking Tub, Stall Shower And Tub
Interior Features
Square Foot:
3,390
Year Renovated:
2022
Basement:
Yes - Finished, Full
Full Baths:
3
Half Baths:
1
Appliances:
Dishwasher, Dryer, Kitchen Exhaust Fan, Range/Oven-Electric, Range/Oven-Gas, Washer
Flooring:
Vinyl-Linoleum, Wood
Fireplaces:
1
Fireplace:
Family Room, Kitchen, Wood Burning
Interior:
Blinds,CODetect,CeilCath,CeilHigh,HotTub,SoakTub,StallShw
Exterior Features
Garage Space:
2-Car
Garage:
Attached,DoorOpnr,InEntrnc
Driveway:
Blacktop, Circular
Roof:
Asphalt Shingle
Exterior:
Brick, Vinyl Siding
Swimming Pool:
n/a
Pool:
n/a
Utilities
Heating System:
Baseboard - Hotwater
Heating Source:
Gas-Natural
Cooling:
Central Air
Water Heater:
Gas
Water:
Public Water
Sewer:
Public Sewer
Services:
n/a
Lot Features
Acres:
0.44
Lot Dimensions:
150X128
Lot Features:
Corner, Skyline View
School Information
Elementary:
JEFFERSON
Middle:
LINCOLN
High School:
HAWTHORNE
Community Information
County:
Passaic
Town:
Hawthorne Boro
Neighborhood:
n/a
Application Fee:
n/a
Association Fee:
n/a
Fee Includes:
n/a
Amenities:
n/a
Pets:
n/a
Financial Considerations
List Price:
$899,900
Tax Amount:
$19,949
Land Assessment:
$199,600
Build. Assessment:
$456,200
Total Assessment:
$655,800
Tax Rate:
3.04
Tax Year:
2024
Ownership Type:
Fee Simple
Listing Information
MLS ID:
3989221
List Date:
09-26-2025
Days On Market:
24
Listing Broker:
KELLER WILLIAMS CORNERSTONE
Listing Agent:















































Request More Information
Shawn and Diane Fox
RE/MAX American Dream
3108 Route 10 West
Denville, NJ 07834
Call: (973) 277-7853
Web: MorrisCountyLiving.com

