65 Baldwin Pl
Belleville Twp, NJ 07109
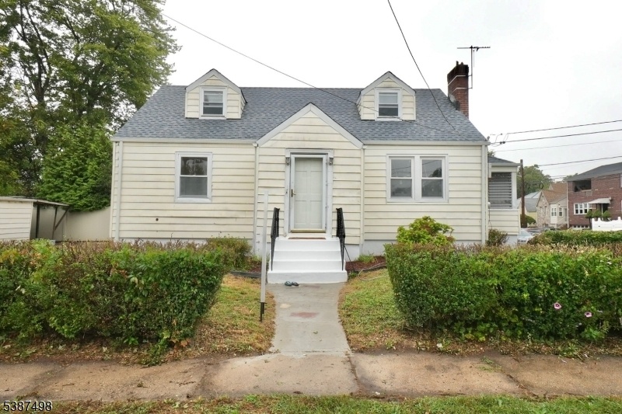
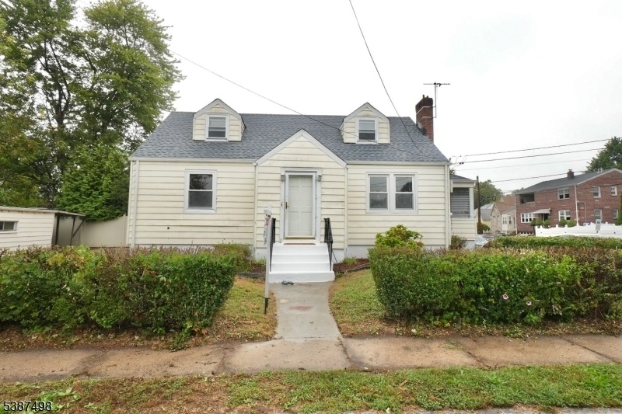
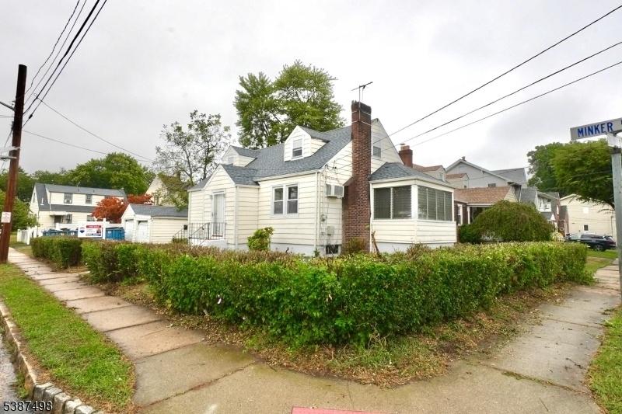
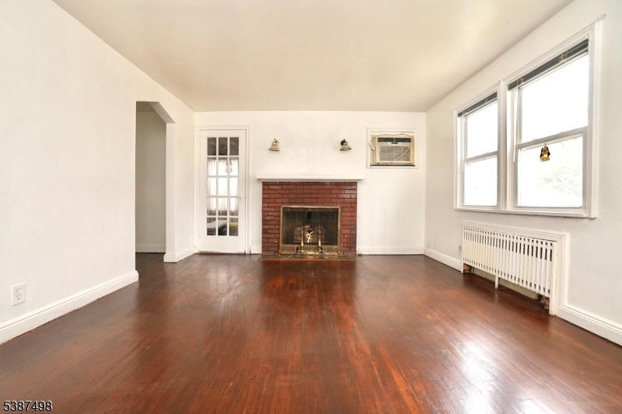
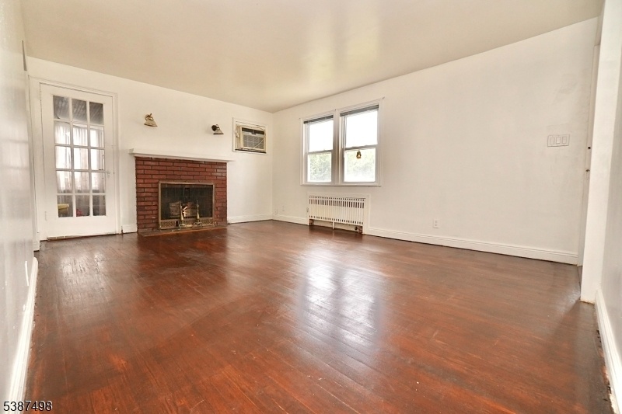
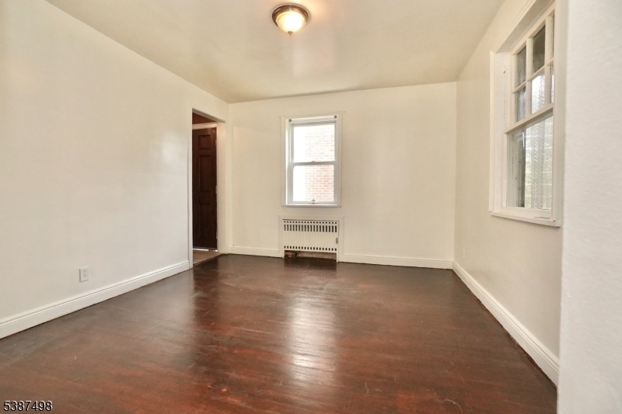
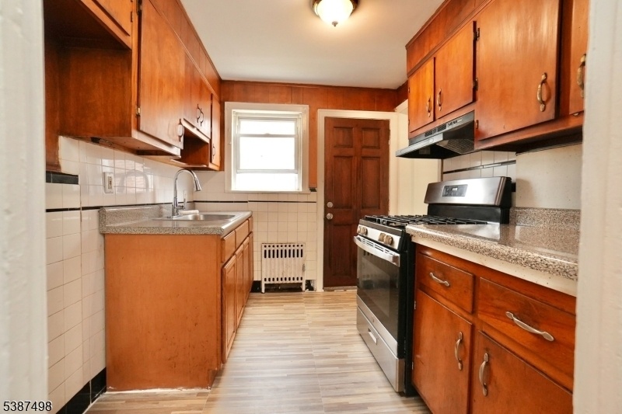
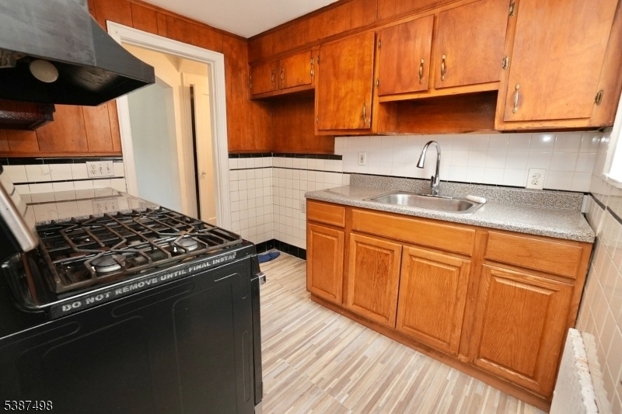
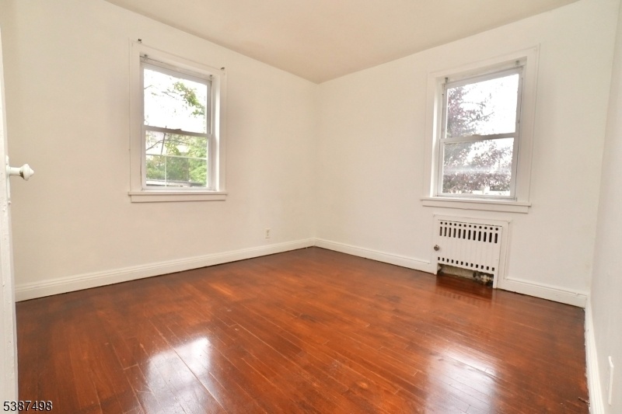
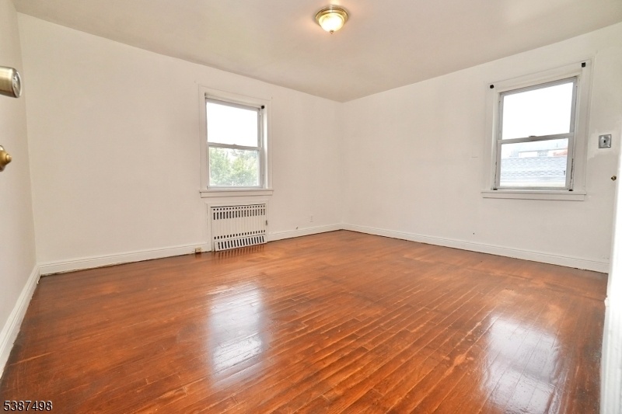
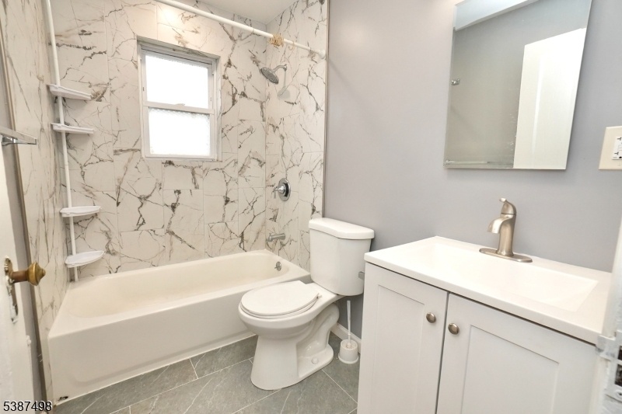
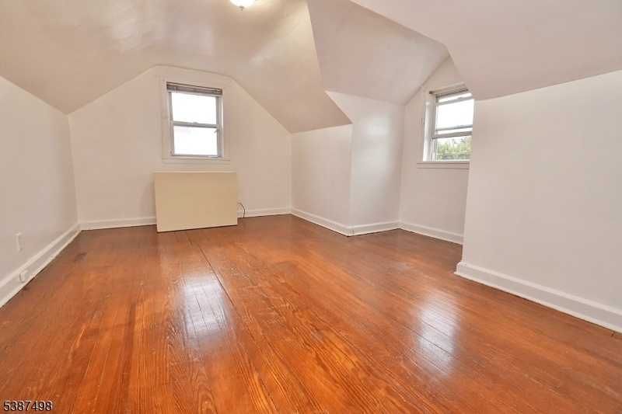
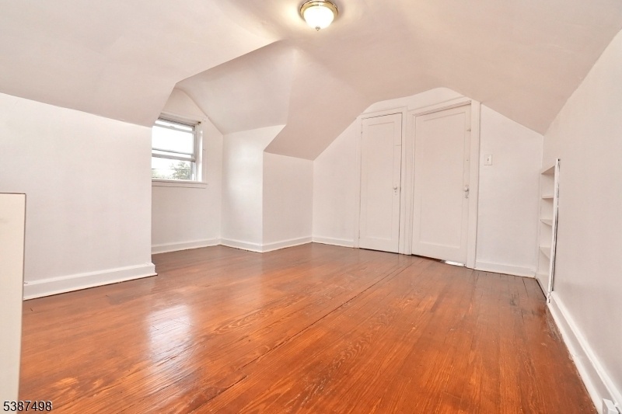
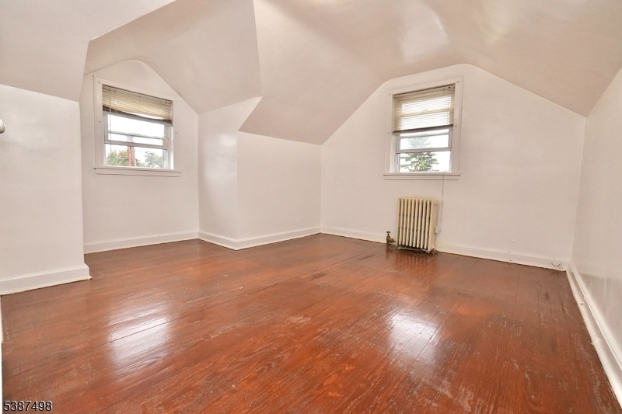
Price: $499,900
GSMLS: 3989234Type: Single Family
Style: Cape Cod
Beds: 4
Baths: 2 Full
Garage: 2-Car
Year Built: 1942
Acres: 0.11
Property Tax: $12,482
Description
Spacious Cape Cod Showcasing A Welcoming Living Room With Fireplace, Formal Dining Room, Kitchen, And Sunroom. This Home Offers Four Bedrooms, Two Bathrooms, A Laundry Room And Storage Room. Backyard It's Perfect For Relaxing Or Entertaining Guests. Step Outside To Your Backyard, An Ideal Setting For Summer Gatherings With A Barbecue. Additional Features Include A Two-car Garage And An Exclusive Driveway. Conveniently Located Near Major Highways, Schools, Shopping Centers, Nyc Public Transportation, This Home Is Perfectly Positioned For Your Lifestyle Needs.
Rooms Sizes
Kitchen:
First
Dining Room:
First
Living Room:
First
Family Room:
n/a
Den:
n/a
Bedroom 1:
First
Bedroom 2:
First
Bedroom 3:
Second
Bedroom 4:
Second
Room Levels
Basement:
Family Room, Laundry Room, Storage Room, Utility Room
Ground:
n/a
Level 1:
2 Bedrooms, Bath Main, Dining Room, Kitchen, Living Room, Sunroom
Level 2:
2 Bedrooms, Bath Main
Level 3:
n/a
Level Other:
n/a
Room Features
Kitchen:
Eat-In Kitchen
Dining Room:
Formal Dining Room
Master Bedroom:
n/a
Bath:
n/a
Interior Features
Square Foot:
n/a
Year Renovated:
n/a
Basement:
Yes - Finished-Partially
Full Baths:
2
Half Baths:
0
Appliances:
Carbon Monoxide Detector, Range/Oven-Gas
Flooring:
Wood
Fireplaces:
1
Fireplace:
Living Room
Interior:
n/a
Exterior Features
Garage Space:
2-Car
Garage:
Detached Garage
Driveway:
2 Car Width
Roof:
Asphalt Shingle
Exterior:
Vinyl Siding
Swimming Pool:
n/a
Pool:
n/a
Utilities
Heating System:
1 Unit, Baseboard - Hotwater
Heating Source:
Gas-Natural
Cooling:
None
Water Heater:
Gas
Water:
Public Water
Sewer:
Public Sewer
Services:
n/a
Lot Features
Acres:
0.11
Lot Dimensions:
50X100
Lot Features:
n/a
School Information
Elementary:
n/a
Middle:
n/a
High School:
n/a
Community Information
County:
Essex
Town:
Belleville Twp.
Neighborhood:
n/a
Application Fee:
n/a
Association Fee:
n/a
Fee Includes:
n/a
Amenities:
Storage
Pets:
Yes
Financial Considerations
List Price:
$499,900
Tax Amount:
$12,482
Land Assessment:
$155,000
Build. Assessment:
$154,500
Total Assessment:
$309,500
Tax Rate:
4.03
Tax Year:
2024
Ownership Type:
Fee Simple
Listing Information
MLS ID:
3989234
List Date:
09-26-2025
Days On Market:
55
Listing Broker:
RE/MAX PROFESSIONALS I
Listing Agent:














Request More Information
Shawn and Diane Fox
RE/MAX American Dream
3108 Route 10 West
Denville, NJ 07834
Call: (973) 277-7853
Web: MorrisCountyLiving.com

