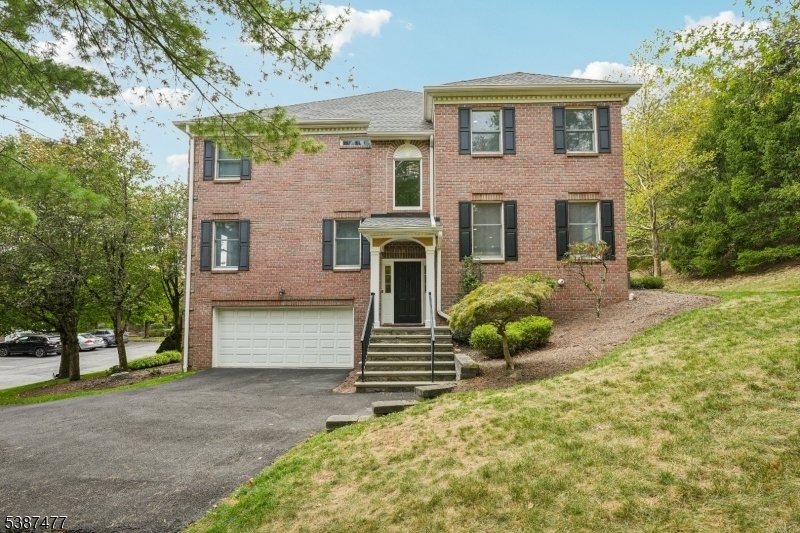63 Spring Hill Cir
Wayne Twp, NJ 07470

































Price: $835,000
GSMLS: 3989236Type: Condo/Townhouse/Co-op
Style: Townhouse-End Unit
Beds: 3
Baths: 2 Full & 1 Half
Garage: 2-Car
Year Built: 1998
Acres: 0.18
Property Tax: $17,570
Description
Welcome Home To This Tastefully Updated 3 Bedroom, 2.5 Bathroom End-unit Townhouse In The Sought-after High Point Community. Step Into The Inviting Entry Foyer, Which Leads Upstairs To The Spacious Open-concept Main Living Area. The Sun-filled Living Room Welcomes Guests With Soaring Ceilings, Oversized Windows, And Gleaming Hardwood Floors, Creating The Perfect Setting For Both Relaxation And Conversation. A Wide Cased Opening Flows Into The Elegant Dining Room, An Ideal Space For Intimate Dinners Or Lively Gatherings. Just Beyond, The Family Room Features A Cozy Gas Fireplace, Custom Built-ins, And A Warm, Comfortable Atmosphere. The Beautifully Updated Kitchen Is The True Heart Of The Home, Boasting Custom Cabinetry, Brazilian Quartzite Countertops, High-end Appliances, A Butler's Pantry, And A Separate Dining Area. A Powder Room Completes This Level. Upstairs, Retreat To The Generous Primary Suite With 2 Walk-in Closets And Spa-like En Suite Featuring Dual Vanities, A Glass-enclosed Shower, And A Soaking Tub. Two Additional Bedrooms, Full Bath And Laundry Room Complete The Second Floor. The Fully Finished Basement Offers A Den, Storage, And Convenient Garage Access. Sliding Glass Doors Off The Kitchen Open To An Elevated Stone Patio Perfect For Outdoor Entertaining And Al Fresco Dining. High Point Residents Enjoy A Vibrant Lifestyle With A Clubhouse, Pool, Pickleball, And Tennis Courts. This Home Combines Elegant Updates With Resort-style Amenities For Everyday Living.
Rooms Sizes
Kitchen:
First
Dining Room:
First
Living Room:
First
Family Room:
First
Den:
Basement
Bedroom 1:
Second
Bedroom 2:
Second
Bedroom 3:
Second
Bedroom 4:
n/a
Room Levels
Basement:
Den,GarEnter,Storage
Ground:
Foyer
Level 1:
Dining Room, Family Room, Kitchen, Living Room, Powder Room
Level 2:
3 Bedrooms, Bath Main, Bath(s) Other, Laundry Room
Level 3:
n/a
Level Other:
n/a
Room Features
Kitchen:
Eat-In Kitchen, Pantry
Dining Room:
n/a
Master Bedroom:
Full Bath, Walk-In Closet
Bath:
Soaking Tub, Stall Shower
Interior Features
Square Foot:
n/a
Year Renovated:
n/a
Basement:
Yes - Finished, Full
Full Baths:
2
Half Baths:
1
Appliances:
Dishwasher, Kitchen Exhaust Fan, Range/Oven-Gas, Refrigerator
Flooring:
Carpeting, Tile, Wood
Fireplaces:
1
Fireplace:
Family Room, Gas Fireplace
Interior:
CeilHigh,SoakTub,StallShw,TubShowr
Exterior Features
Garage Space:
2-Car
Garage:
Attached Garage
Driveway:
2 Car Width, Blacktop, Driveway-Exclusive
Roof:
Asphalt Shingle
Exterior:
Brick
Swimming Pool:
Yes
Pool:
Association Pool
Utilities
Heating System:
Forced Hot Air
Heating Source:
Gas-Natural
Cooling:
Central Air
Water Heater:
n/a
Water:
Public Water
Sewer:
Public Sewer
Services:
n/a
Lot Features
Acres:
0.18
Lot Dimensions:
n/a
Lot Features:
Wooded Lot
School Information
Elementary:
PINES LAKE
Middle:
SCH-COLFAX
High School:
WAYNE HILL
Community Information
County:
Passaic
Town:
Wayne Twp.
Neighborhood:
Cedar Crest
Application Fee:
n/a
Association Fee:
$515 - Monthly
Fee Includes:
n/a
Amenities:
Club House, Pool-Outdoor, Tennis Courts
Pets:
Cats OK, Dogs OK
Financial Considerations
List Price:
$835,000
Tax Amount:
$17,570
Land Assessment:
$85,000
Build. Assessment:
$210,500
Total Assessment:
$295,500
Tax Rate:
5.95
Tax Year:
2024
Ownership Type:
Fee Simple
Listing Information
MLS ID:
3989236
List Date:
09-26-2025
Days On Market:
0
Listing Broker:
HOWARD HANNA RAND REALTY
Listing Agent:

































Request More Information
Shawn and Diane Fox
RE/MAX American Dream
3108 Route 10 West
Denville, NJ 07834
Call: (973) 277-7853
Web: MorrisCountyLiving.com

