31 Van Sickle Rd
Lafayette Twp, NJ 07848
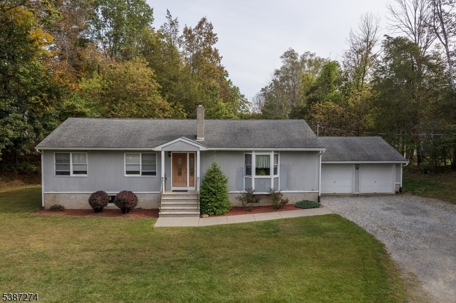
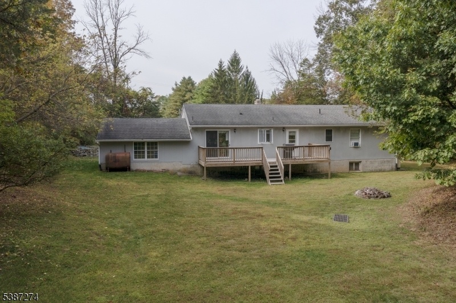
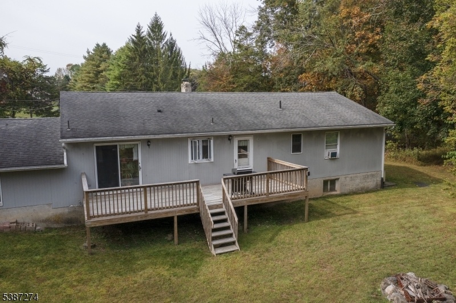
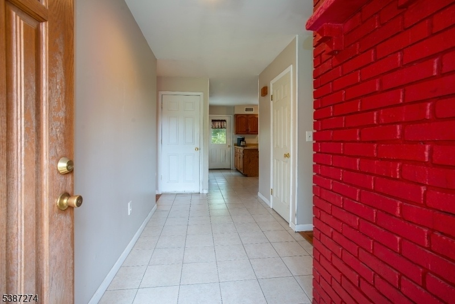
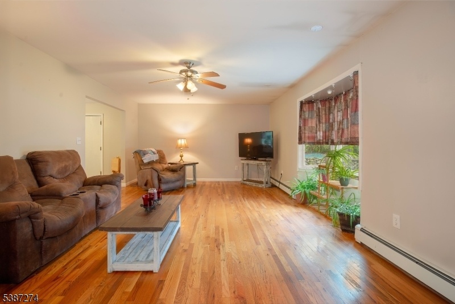
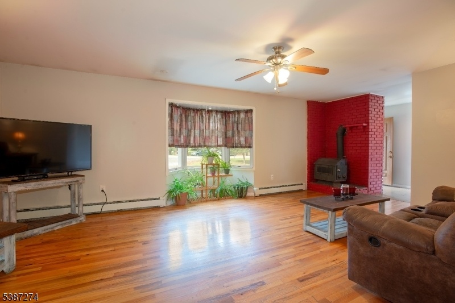
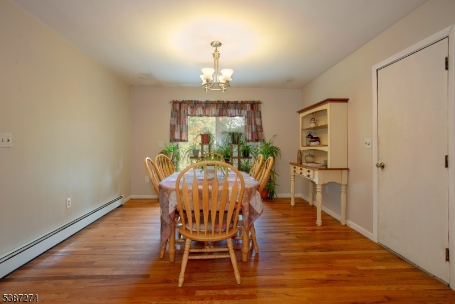
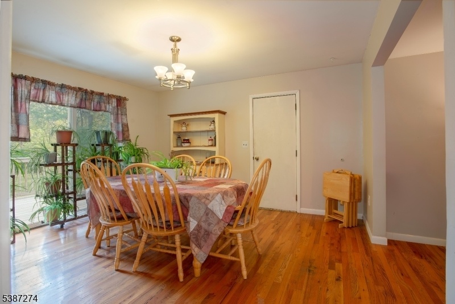
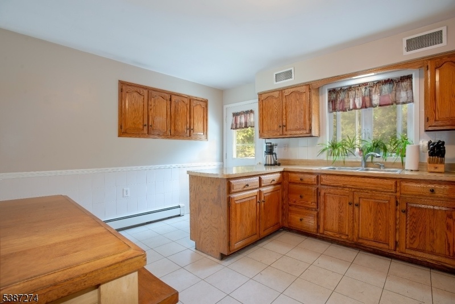
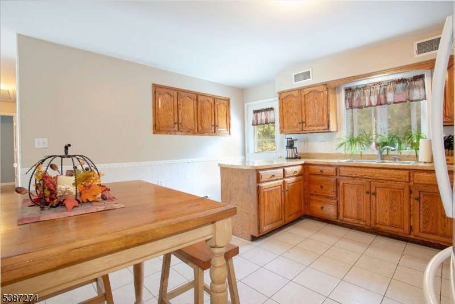
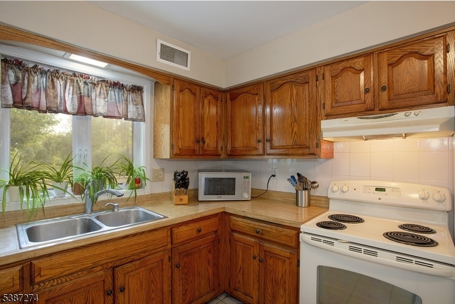
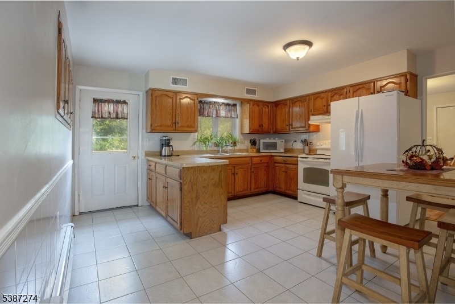
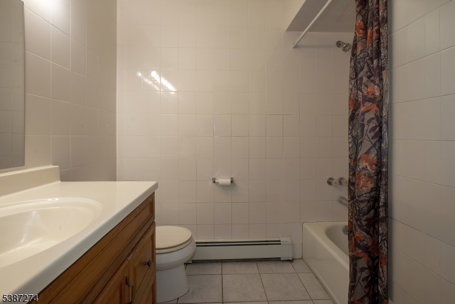
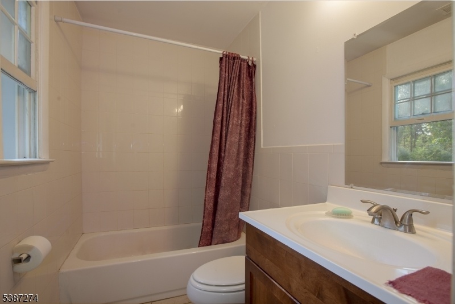
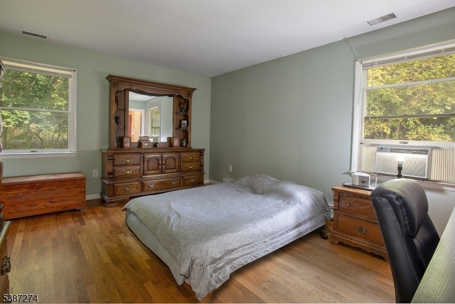
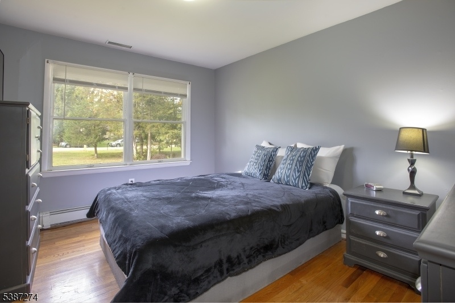
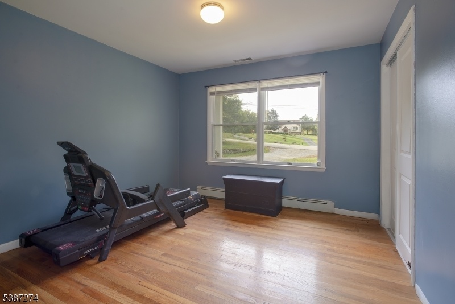
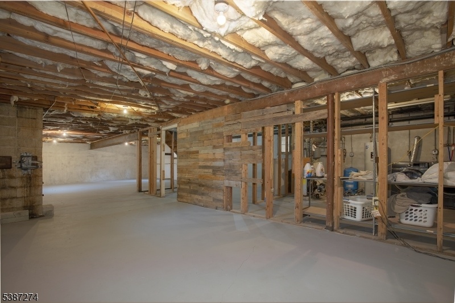
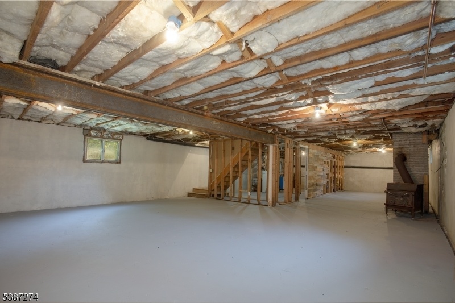
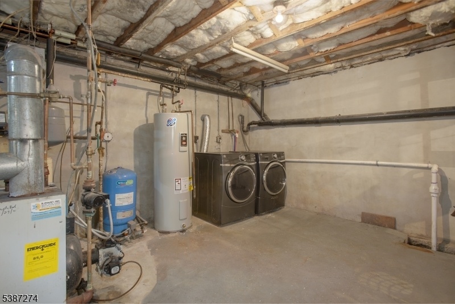
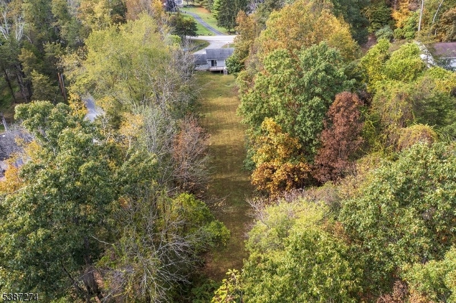
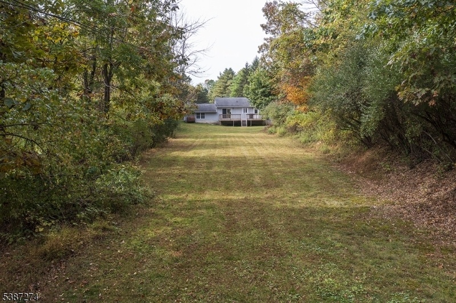
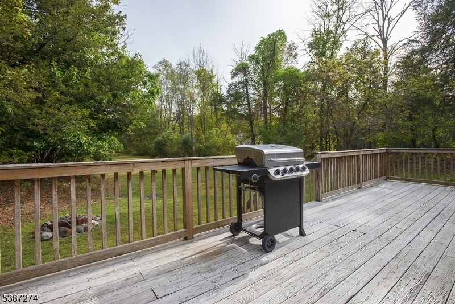
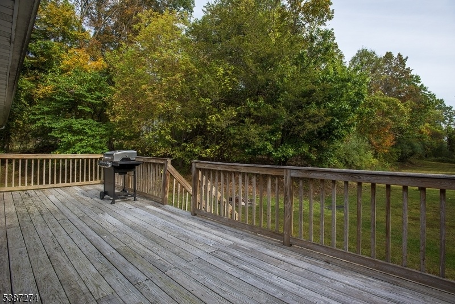
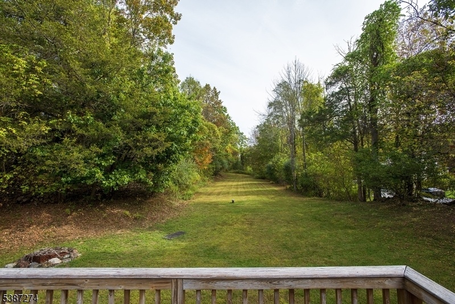
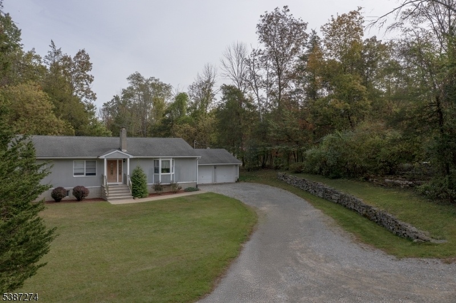
Price: $459,000
GSMLS: 3989280Type: Single Family
Style: Ranch
Beds: 3
Baths: 2 Full
Garage: 2-Car
Year Built: 1970
Acres: 2.42
Property Tax: $7,086
Description
This Cozy Ranch Is Off The Beaten Track But Just Over 1 Mile Off Of Rt 15, On A Quiet Road Surrounded By Neighborhood Homes On Large Well Kept Properties. A Leaded Glass Entry Door Welcomes You And Opens To The Hallway That Leads To The Kitchen. Living Room, Dining Room & Bedrooms All Have Beautiful Hardwoods Floors And Fresh Paint. The Living Room Bay Window Lets In Plenty Of Natural Light. The Dining Room Has A Sliding Glass Door That Opens To The Deck That Overlooks The Approximate 700ft Back Yard. The Bedrooms All Have Closets And The Primary Bedroom Has A Full Bath. Lots Of Storage In The Basement That Is Ready To Be Finished & The 2 Car Garage & Attic. Bus Service To Nyc Is Available Nearby And A Nj Transit Train Station Is In The Works.the Township Of Lafayette Is In The Skylands Region Of Nj. And Has Historic District With Antique Shops. The Township Provides Trash Pick Up & Recycling, Plus The Sussex County Municipal Utilities Authority Is Nearby. The Sussex County Area Is A Great Place To Live With Something For Everyone. The County Has A Community College, An Arts & Heritage Council, And Many Human Resources. The County Fairgrounds & The Skylands Stadium (home To The Miners Professional Ball Team) Host Many Events Including The State Fair. The Music Scene Is Alive And Well At Local Dining And Drinking Establishments. The Area Is Dotted With Lakes, Trails, And The State And National Parks Provide Opportunities For Those Who Enjoy Outdoor Activities. Selling As Is
Rooms Sizes
Kitchen:
13x13 First
Dining Room:
13x13 First
Living Room:
23x15 First
Family Room:
n/a
Den:
n/a
Bedroom 1:
15x12 First
Bedroom 2:
13x10 First
Bedroom 3:
12x11 First
Bedroom 4:
n/a
Room Levels
Basement:
Laundry Room, Utility Room
Ground:
n/a
Level 1:
3Bedroom,BathMain,BathOthr,DiningRm,GarEnter,Kitchen,LivingRm,Pantry
Level 2:
n/a
Level 3:
n/a
Level Other:
n/a
Room Features
Kitchen:
Eat-In Kitchen
Dining Room:
Formal Dining Room
Master Bedroom:
Full Bath
Bath:
Tub Shower
Interior Features
Square Foot:
1,512
Year Renovated:
n/a
Basement:
Yes - French Drain, Full
Full Baths:
2
Half Baths:
0
Appliances:
Carbon Monoxide Detector, Range/Oven-Electric, Sump Pump
Flooring:
Tile, Wood
Fireplaces:
2
Fireplace:
Wood Burning, Wood Stove-Freestanding
Interior:
CODetect,SmokeDet,TubShowr
Exterior Features
Garage Space:
2-Car
Garage:
Attached Garage, Loft Storage
Driveway:
Additional Parking, Driveway-Exclusive, Gravel
Roof:
Asphalt Shingle
Exterior:
ConcBrd
Swimming Pool:
n/a
Pool:
n/a
Utilities
Heating System:
Baseboard - Hotwater
Heating Source:
Oil Tank Above Ground - Outside, Wood
Cooling:
CeilFan,None
Water Heater:
Electric
Water:
Well
Sewer:
Septic
Services:
Cable TV Available, Garbage Included
Lot Features
Acres:
2.42
Lot Dimensions:
n/a
Lot Features:
Open Lot, Wooded Lot
School Information
Elementary:
LAFAYETTE
Middle:
LAFAYETTE
High School:
HIGH POINT
Community Information
County:
Sussex
Town:
Lafayette Twp.
Neighborhood:
n/a
Application Fee:
n/a
Association Fee:
n/a
Fee Includes:
n/a
Amenities:
n/a
Pets:
n/a
Financial Considerations
List Price:
$459,000
Tax Amount:
$7,086
Land Assessment:
$114,200
Build. Assessment:
$128,900
Total Assessment:
$243,100
Tax Rate:
2.92
Tax Year:
2024
Ownership Type:
Fee Simple
Listing Information
MLS ID:
3989280
List Date:
09-26-2025
Days On Market:
39
Listing Broker:
WEICHERT REALTORS
Listing Agent:
Carol Ann Skelenger


























Request More Information
Shawn and Diane Fox
RE/MAX American Dream
3108 Route 10 West
Denville, NJ 07834
Call: (973) 277-7853
Web: MorrisCountyLiving.com

