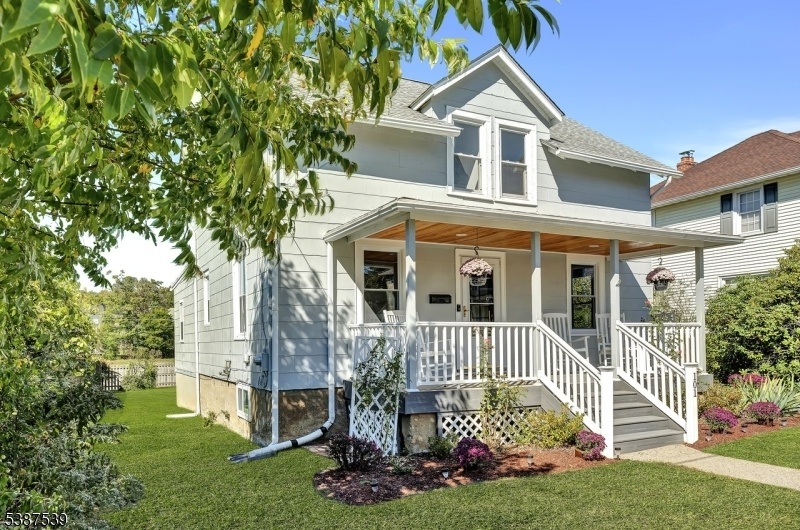101 Youmans Ave
Washington Boro, NJ 07882











































Price: $375,000
GSMLS: 3989299Type: Single Family
Style: Colonial
Beds: 4
Baths: 2 Full
Garage: 1-Car
Year Built: Unknown
Acres: 0.11
Property Tax: $7,031
Description
Turn Key! Nothing To Do Here But Move In! 1st Floor Inlaw/guest Suite Offers Private Entrance As Well As Access Through The Main House. Private Spacious Studio Style Suite Offers A Bedroom/living Room, Full Bath With Shower & Laundry. The Adjacent Space Can Be Used As A Breakfast Room, Office/den, Craft Room Etc. Or If Preferred, Since This Area Is Off The Kitchen, It Can Also Be Used As A Family Room With Adjacent Office/breakfast Nook. You Have Many Options To Choose From! This Col Style 4 Bedroom, 2 Full Bath Home Is Totally Renovated To Include New Energy Efficient Furnace/tank, H20, New Wiring & Electrical Panel Box, New Plumbing, New Thermal Windows, New Hardwood & Pergo Flooring Downstairs & Neutral Carpet Over Floor Boards In The 3 Br's Upstairs. Entire Home Is Light, Bright & Has Been Neutrally Painted. You'll Appreciate The New Contemporary Kit With Quartz Counters Which Offers A Huge Walk In Pantry. New Bathrooms On Each Level.the Maintenance Free Composite Rocking Chair Porch Is Enhanced With Lighting & Outlets. Oversized 1 Car Garage With Electric Has A Convenient Lawn Care & Potting Shed On The Back. Off Street Parking For 2-3 Additional Cars. Plus Ample On Street Parking. Fenced Yard Offers Privacy. Public Water & Sewer! Town Pool & Park Are Across The Road. Only Min From Downtown Shops, Cafes, Gym, Martial Arts, Drs & Pharmacy. Nearby Meadowbreeze Park Offers Jogging/bike Trails, Ball Fields/courts, Playground & Massive Covered Gazebo W Elec.
Rooms Sizes
Kitchen:
11x9 First
Dining Room:
12x11 First
Living Room:
14x13 First
Family Room:
13x13 First
Den:
First
Bedroom 1:
13x13 First
Bedroom 2:
12x12 Second
Bedroom 3:
12x9 Second
Bedroom 4:
10x7 Second
Room Levels
Basement:
n/a
Ground:
n/a
Level 1:
1Bedroom,BathMain,DiningRm,FamilyRm,Kitchen,Laundry,LivingRm,MudRoom,Office,Pantry,SeeRem
Level 2:
3 Bedrooms, Bath Main
Level 3:
n/a
Level Other:
n/a
Room Features
Kitchen:
Pantry, See Remarks, Separate Dining Area
Dining Room:
Formal Dining Room
Master Bedroom:
1st Floor, Full Bath, Other Room
Bath:
Stall Shower
Interior Features
Square Foot:
n/a
Year Renovated:
2025
Basement:
Yes - Unfinished
Full Baths:
2
Half Baths:
0
Appliances:
Cooktop - Electric, Dishwasher, Dryer, Kitchen Exhaust Fan, Range/Oven-Electric, Refrigerator, Stackable Washer/Dryer, Washer
Flooring:
Carpeting, Laminate, Tile, Wood
Fireplaces:
1
Fireplace:
Non-Functional, See Remarks
Interior:
n/a
Exterior Features
Garage Space:
1-Car
Garage:
Detached Garage, Garage Parking, On-Street Parking, Oversize Garage
Driveway:
1 Car Width, Crushed Stone, Driveway-Exclusive, Off-Street Parking, On-Street Parking
Roof:
Asphalt Shingle
Exterior:
Composition Shingle, Composition Siding
Swimming Pool:
No
Pool:
n/a
Utilities
Heating System:
Baseboard - Hotwater
Heating Source:
Oil Tank Above Ground - Inside
Cooling:
None
Water Heater:
From Furnace, Oil
Water:
Public Water
Sewer:
Public Sewer
Services:
Cable TV
Lot Features
Acres:
0.11
Lot Dimensions:
45X106
Lot Features:
Level Lot, Open Lot
School Information
Elementary:
TAYLOR ST.
Middle:
WARRNHILLS
High School:
WARRNHILLS
Community Information
County:
Warren
Town:
Washington Boro
Neighborhood:
Parkside
Application Fee:
n/a
Association Fee:
n/a
Fee Includes:
n/a
Amenities:
n/a
Pets:
Yes
Financial Considerations
List Price:
$375,000
Tax Amount:
$7,031
Land Assessment:
$47,000
Build. Assessment:
$78,900
Total Assessment:
$125,900
Tax Rate:
5.59
Tax Year:
2024
Ownership Type:
Fee Simple
Listing Information
MLS ID:
3989299
List Date:
09-26-2025
Days On Market:
23
Listing Broker:
RE/MAX PREFERRED PROFESSIONALS
Listing Agent:











































Request More Information
Shawn and Diane Fox
RE/MAX American Dream
3108 Route 10 West
Denville, NJ 07834
Call: (973) 277-7853
Web: MorrisCountyLiving.com

