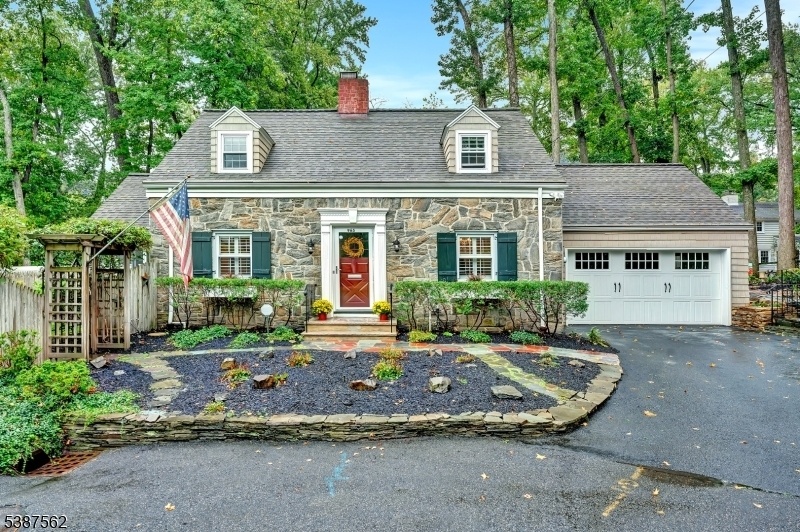965 Hilltop Road
Plainfield City, NJ 07060

















































Price: $699,900
GSMLS: 3989307Type: Single Family
Style: Cape Cod
Beds: 3
Baths: 2 Full & 1 Half
Garage: 2-Car
Year Built: 1941
Acres: 0.22
Property Tax: $11,255
Description
Picture Perfect Stone Front Custom Sleepy Hollow Cape Cod Style Home Is Nestled On A Private Hilltop-dead End Road. This 3 Bedroom, 2.1 Bath Charmer Is Immaculately Kept! Enter Through The Front Foyer, Living Room W/ Brick Front Wood Burning Fireplace, Built-ins & Cozy Window Seat, Wood Flooring, Recessed Lighting, Ceiling Fan & Trim Molding, Screened-in Porch W/ Slate Floor Overlooks The Huge Private Fenced In Yard. Formal Dining Room W/ Built-in Custom Corner China Cabinets. Beautifully Updated Gourmet Granite Kitchen W/ Jenn Air 4 Burner Gas Stainless Steel Stove, Exhaust System & Dishwasher, Lg Microwave & A Lg Stainless Steel Side By Side Refrigerator, Shaws Original Porcelain Farm Sink W/ Garden Window & Wainscot Backsplash. First Floor Powder Room. The Second Level Houses A Spacious Primary Bedroom W/ Walk-in Closet, Updated Full Hallway Bath W/ Braided Tile Floor W/ Soaking Tub, Two Other Nice Sized Bedrooms & Attic Storage Space. A Partially Finished Basement W/ A Large Family Room & A Beautiful Full Bath W/ Subway Tile Shower, Laundry Area W/ Samsung Washer/dryer & Storage/utility Area. Property Features Include Lawn Sprinklers System, Partial Central Air On Second Floor, Bradford 50-gallon Hwh, Updated 200 Amp Elect, Weil Mclain Boiler W/ Newer 275 Above Ground Outdoor Roth Oil Tank, Timberline Roof, Vinyl Shake Siding, Thermal Windows & Doors. French Drains & Sump Pump W/ Back-up Battery, New Waterline To The Street & A Two-car Garage W/ Opener. Virtually Staged
Rooms Sizes
Kitchen:
12x11 First
Dining Room:
12x12 First
Living Room:
23x13 First
Family Room:
21x18 Basement
Den:
n/a
Bedroom 1:
17x14 Second
Bedroom 2:
13x12 Second
Bedroom 3:
12x10 Second
Bedroom 4:
n/a
Room Levels
Basement:
Bath(s) Other, Family Room, Laundry Room, Storage Room, Utility Room
Ground:
n/a
Level 1:
DiningRm,Foyer,Kitchen,LivingRm,PowderRm,Screened
Level 2:
3 Bedrooms, Attic, Bath Main
Level 3:
Attic
Level Other:
n/a
Room Features
Kitchen:
Not Eat-In Kitchen
Dining Room:
Formal Dining Room
Master Bedroom:
n/a
Bath:
n/a
Interior Features
Square Foot:
2,330
Year Renovated:
n/a
Basement:
Yes - Finished-Partially, French Drain
Full Baths:
2
Half Baths:
1
Appliances:
Carbon Monoxide Detector, Dishwasher, Disposal, Dryer, Jennaire Type, Kitchen Exhaust Fan, Microwave Oven, Range/Oven-Gas, Refrigerator, Sump Pump, Washer
Flooring:
Tile, Wood
Fireplaces:
1
Fireplace:
Living Room, Wood Burning
Interior:
Blinds,CODetect,FireExtg,SmokeDet,StallShw,TubShowr,WlkInCls
Exterior Features
Garage Space:
2-Car
Garage:
Attached Garage, Garage Door Opener
Driveway:
2 Car Width, Blacktop
Roof:
Asphalt Shingle
Exterior:
Stone, Vinyl Siding
Swimming Pool:
No
Pool:
n/a
Utilities
Heating System:
1 Unit, Radiators - Hot Water
Heating Source:
Oil Tank Above Ground - Outside
Cooling:
1 Unit, Ceiling Fan, Central Air, See Remarks
Water Heater:
Gas
Water:
Public Water, Water Charge Extra
Sewer:
Public Sewer, Sewer Charge Extra
Services:
Cable TV Available, Fiber Optic Available, Garbage Extra Charge
Lot Features
Acres:
0.22
Lot Dimensions:
192.87X50
Lot Features:
Irregular Lot
School Information
Elementary:
FredCook
Middle:
Maxson
High School:
Plainfield
Community Information
County:
Union
Town:
Plainfield City
Neighborhood:
SLEEPY HOLLOW
Application Fee:
n/a
Association Fee:
n/a
Fee Includes:
n/a
Amenities:
n/a
Pets:
Yes
Financial Considerations
List Price:
$699,900
Tax Amount:
$11,255
Land Assessment:
$54,000
Build. Assessment:
$74,900
Total Assessment:
$128,900
Tax Rate:
8.73
Tax Year:
2024
Ownership Type:
Fee Simple
Listing Information
MLS ID:
3989307
List Date:
09-26-2025
Days On Market:
2
Listing Broker:
EXP REALTY, LLC
Listing Agent:

















































Request More Information
Shawn and Diane Fox
RE/MAX American Dream
3108 Route 10 West
Denville, NJ 07834
Call: (973) 277-7853
Web: MorrisCountyLiving.com

