409 John St
Plainfield City, NJ 07060
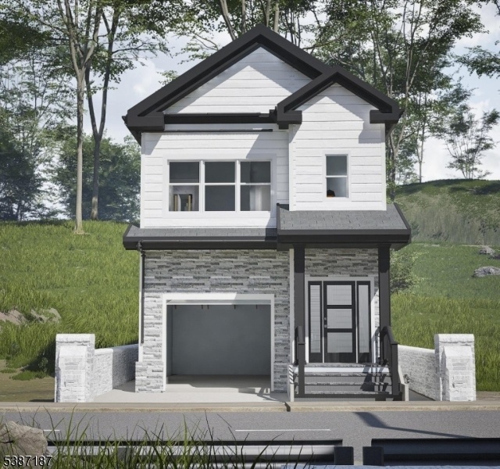
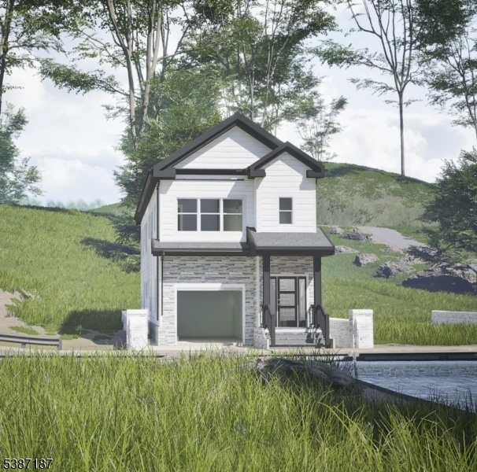
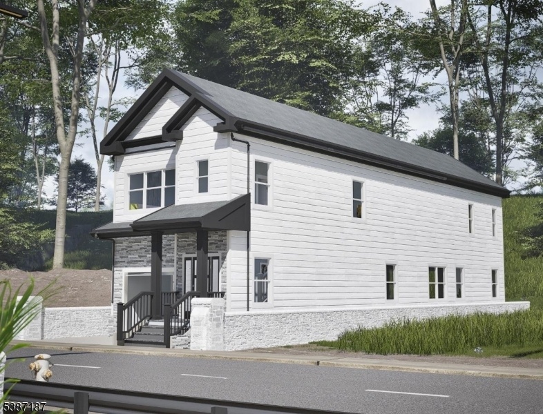
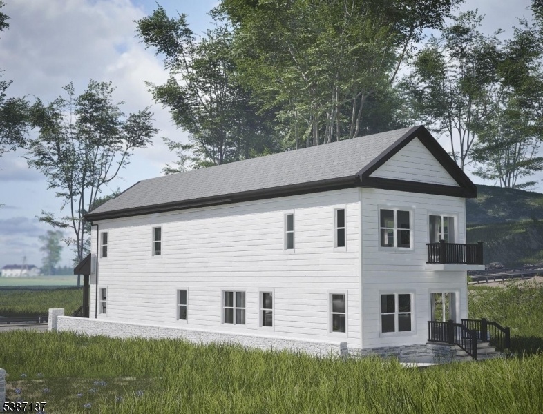
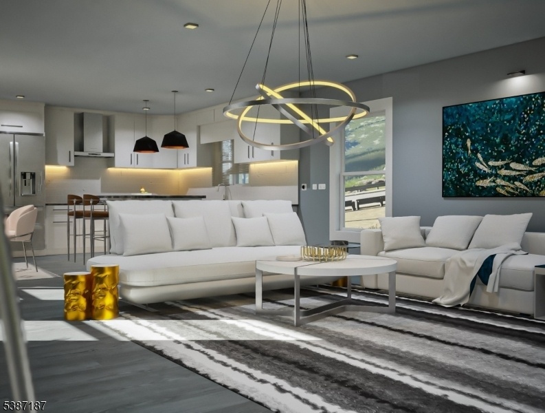
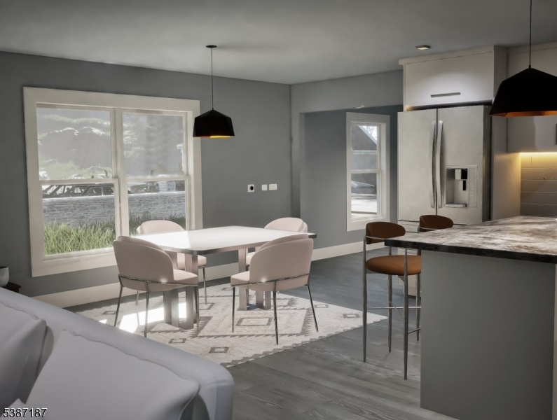
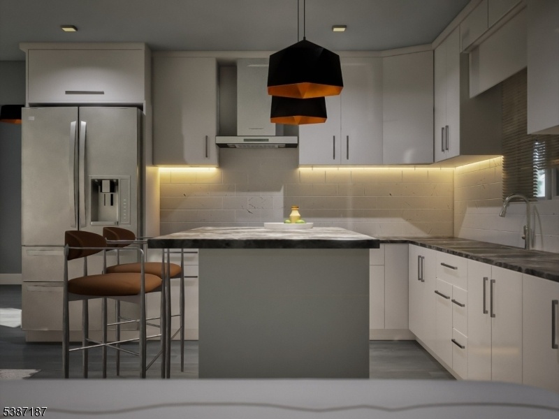
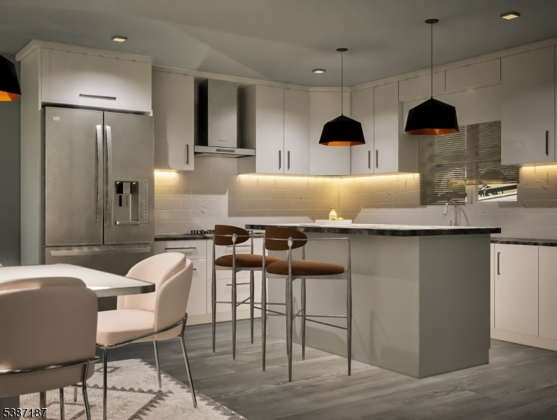
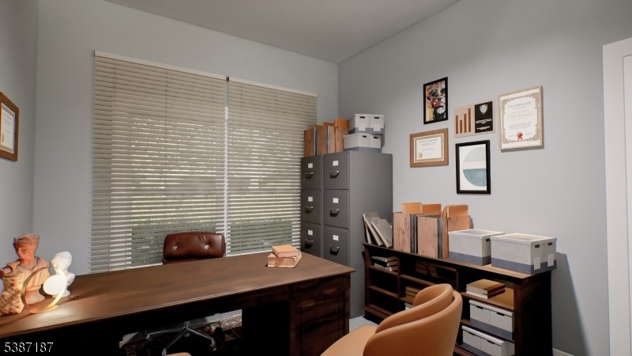
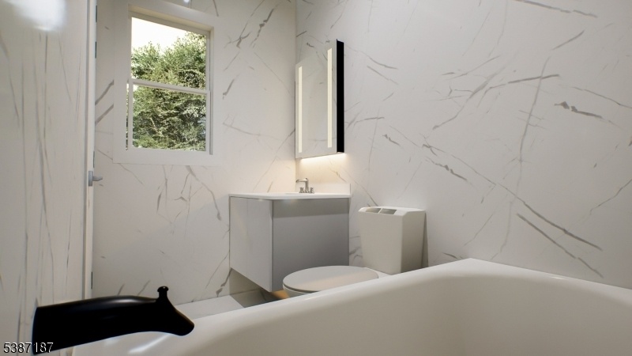
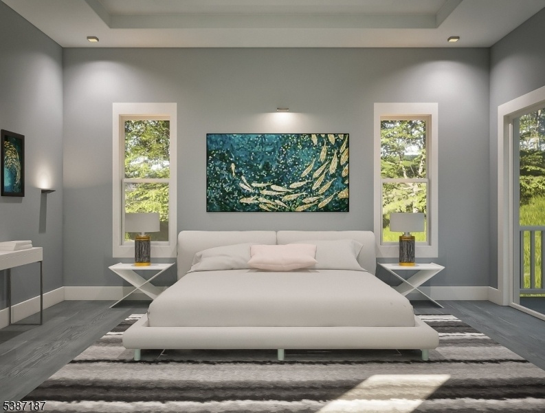
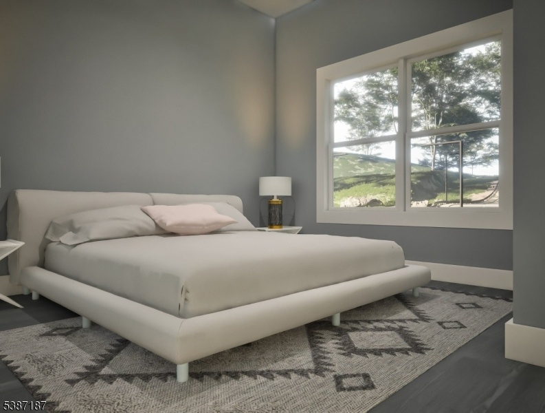
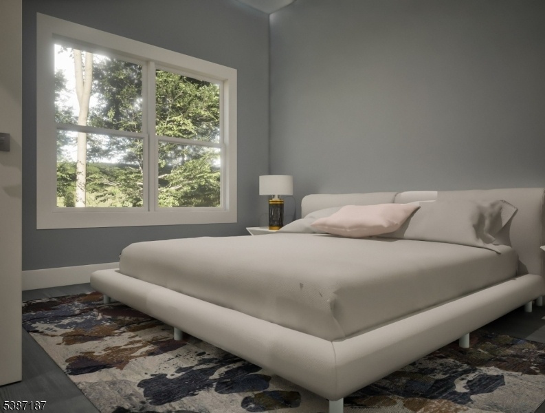
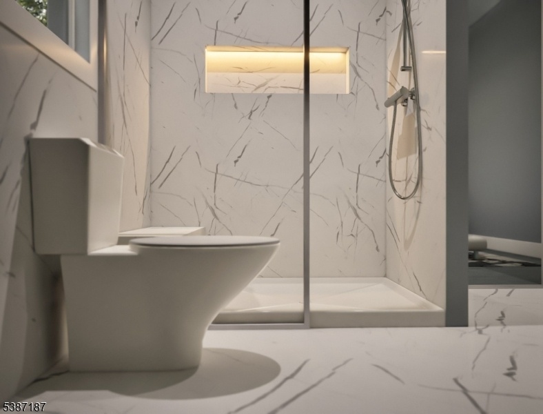
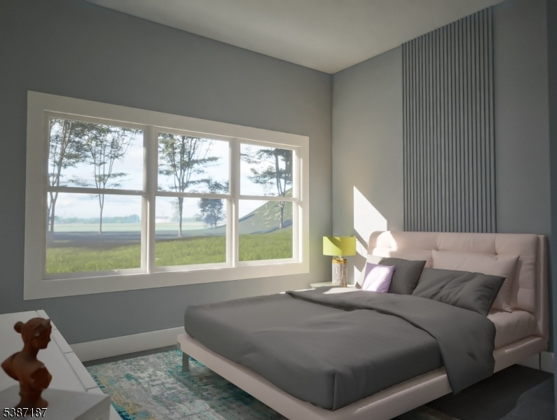
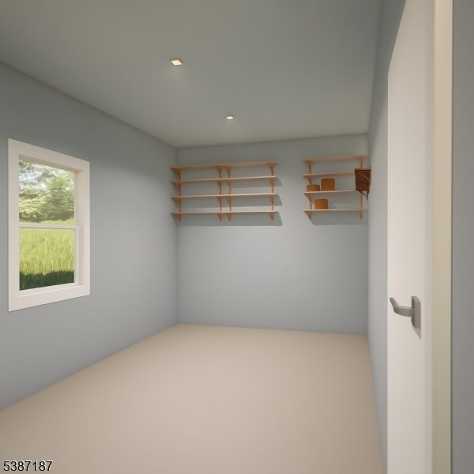
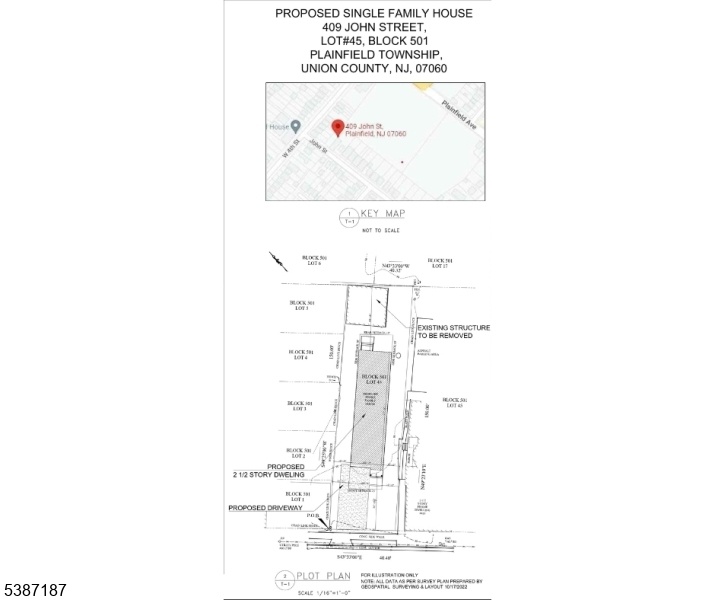
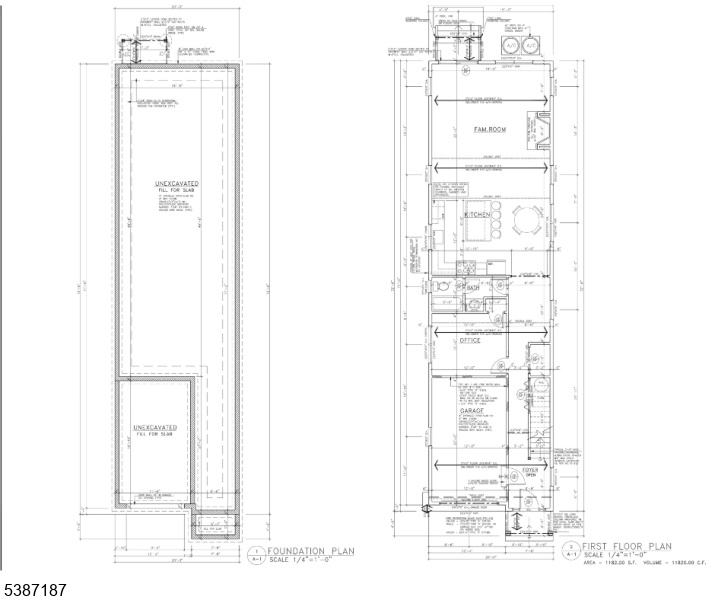
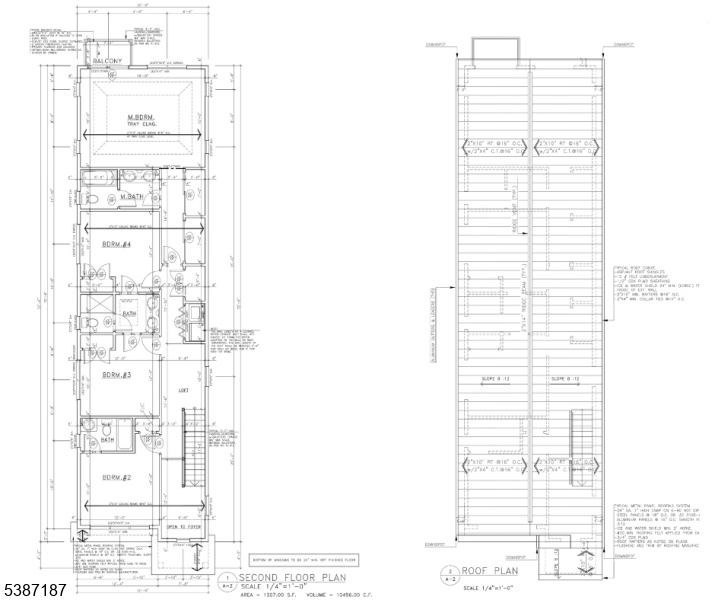
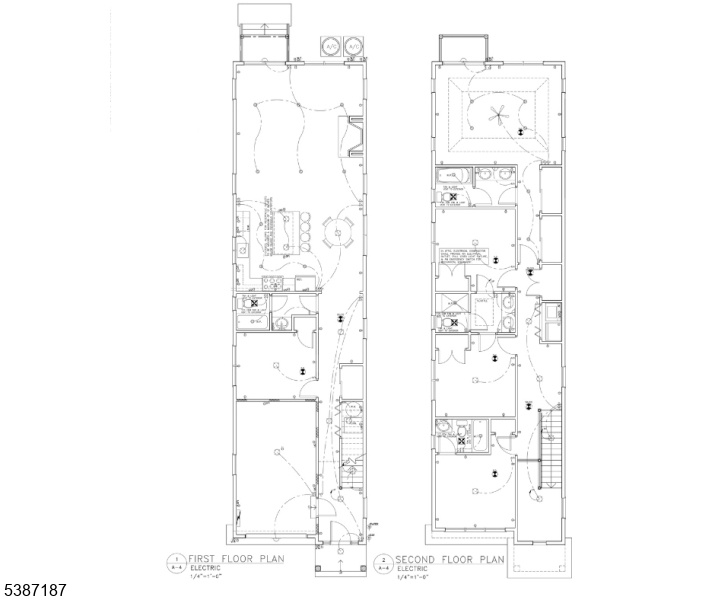
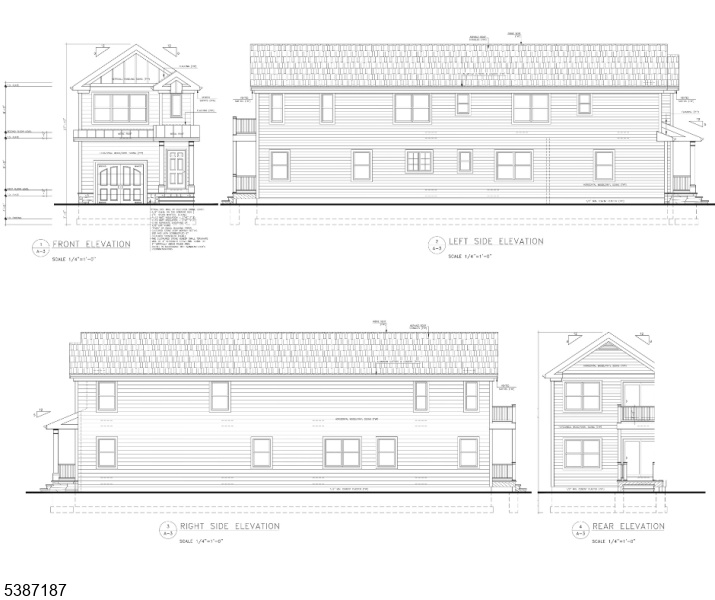
Price: $748,500
GSMLS: 3989378Type: Single Family
Style: Colonial
Beds: 4
Baths: 4 Full
Garage: 1-Car
Year Built: 2025
Acres: 0.14
Property Tax: $1,047
Description
UNDER CONSTRUCTION " Welcome to 409 John St, a stunning new construction Colonial offering approximately 2,489 sq ft of living space in a prime Plainfield location. This 4 bedroom, 4 bathroom residence blends timeless design with modern luxury and high end finishes. The grand foyer introduces the main level, highlighted by soaring ceilings, a formal living room, an elegant dining room, private office, full bathroom, and attached garage. The designer kitchen features custom cabinetry, high end countertops, premium appliances, a large center island, and sliding doors to a backyard patio perfect for indoor or outdoor entertaining. Upstairs, the primary suite boasts tray ceilings, two walk in closets, and a spa-inspired bath tub, dual vanities, and shower. Three additional bedrooms, with en-suite bathrooms and convenient laundry. Additional highlights include proximity to top rated schools, shopping, dining, and NYC transportation, as well as a 10 year builder warranty. This home also qualifies for a 5-year tax abatement and a homebuyer grant (down payment and closing cost assistance available through approved providers). The current photos are renderings for illustration purposes only. Final finishes and layouts may vary. We are looking to secure a buyer prior to the completion of the home.
Rooms Sizes
Kitchen:
First
Dining Room:
First
Living Room:
First
Family Room:
n/a
Den:
n/a
Bedroom 1:
Second
Bedroom 2:
Second
Bedroom 3:
n/a
Bedroom 4:
Second
Room Levels
Basement:
n/a
Ground:
n/a
Level 1:
BathOthr,Foyer,GarEnter,Kitchen,LivDinRm,Office,OutEntrn,Porch,Screened,Toilet
Level 2:
4 Or More Bedrooms, Bath Main, Bath(s) Other
Level 3:
n/a
Level Other:
n/a
Room Features
Kitchen:
Center Island
Dining Room:
Living/Dining Combo
Master Bedroom:
Full Bath, Walk-In Closet
Bath:
n/a
Interior Features
Square Foot:
n/a
Year Renovated:
n/a
Basement:
No
Full Baths:
4
Half Baths:
0
Appliances:
Carbon Monoxide Detector, Dishwasher, Kitchen Exhaust Fan, Range/Oven-Gas, Refrigerator
Flooring:
Tile, Wood
Fireplaces:
No
Fireplace:
n/a
Interior:
Beam Ceilings, Carbon Monoxide Detector, Fire Extinguisher, High Ceilings, Smoke Detector, Walk-In Closet
Exterior Features
Garage Space:
1-Car
Garage:
Attached Garage, Garage Door Opener
Driveway:
1 Car Width, Driveway-Exclusive
Roof:
Asphalt Shingle
Exterior:
Vinyl Siding
Swimming Pool:
No
Pool:
n/a
Utilities
Heating System:
1 Unit, Forced Hot Air
Heating Source:
Gas-Natural
Cooling:
1 Unit, Central Air
Water Heater:
Electric
Water:
Public Water
Sewer:
Public Sewer
Services:
n/a
Lot Features
Acres:
0.14
Lot Dimensions:
40.4X150
Lot Features:
Level Lot
School Information
Elementary:
n/a
Middle:
n/a
High School:
n/a
Community Information
County:
Union
Town:
Plainfield City
Neighborhood:
n/a
Application Fee:
n/a
Association Fee:
n/a
Fee Includes:
n/a
Amenities:
n/a
Pets:
n/a
Financial Considerations
List Price:
$748,500
Tax Amount:
$1,047
Land Assessment:
$12,000
Build. Assessment:
$0
Total Assessment:
$12,000
Tax Rate:
8.73
Tax Year:
2024
Ownership Type:
Fee Simple
Listing Information
MLS ID:
3989378
List Date:
09-26-2025
Days On Market:
135
Listing Broker:
RE/MAX FIRST REALTY II
Listing Agent:
Darrell Bailey





















Request More Information
Shawn and Diane Fox
RE/MAX American Dream
3108 Route 10 West
Denville, NJ 07834
Call: (973) 277-7853
Web: MorrisCountyLiving.com

