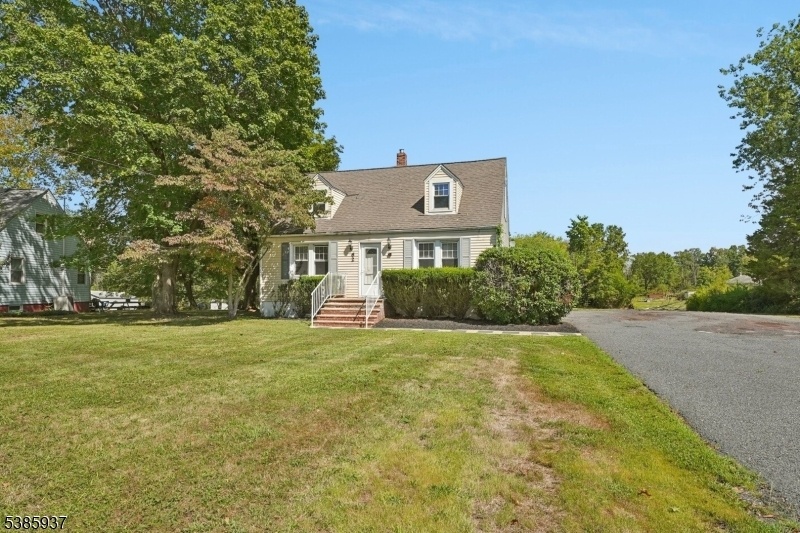62 Claremont Road
Franklin Twp, NJ 08823

















































Price: $550,000
GSMLS: 3989435Type: Single Family
Style: Cape Cod
Beds: 5
Baths: 3 Full
Garage: No
Year Built: Unknown
Acres: 0.82
Property Tax: $10,484
Description
This Expanded Cape Stands On A .82-acre Lot With A Grassy Lawn That Backs To The Local Elementary School And The Public Library. The Property Is So Large And Sunny That It Easily Accommodates A Length Of Owned Solar Panels Backed By A Screening Of Greenery For Natural Privacy. Tons Of Parking And An Extra Large Deck Are Great When Friends Come Over For Weekend Get-togethers. Hardwood Floors Provide A Pleasing Starting Point For A Refresh Of The Roomy Interior, Also Boasting Plentiful Sunlight. With Two Full Bathrooms On The First Floor And Another Upstairs, There Is So Much Flexibility For Multi-generational Households Or Single Level Living. The Existing Upstairs Suite Boasts Numerous Skylights And A Walk-in Closet. Need Even More Space? You'll Be Pleased To Find That The Basement Is Already Finished With Ample Recessed Lighting. This Home Provides Loads Of Room, Inside And Out, And Is A Great Opportunity For Investors, Builders Or Anyone Who Likes To Roll Up Their Sleeves And Dive Into A Project! Property Being Sold Strictly "as Is" And Is Priced Accordingly. Square Footage Source: Franklin Township Tax Assessor.
Rooms Sizes
Kitchen:
14x13 Ground
Dining Room:
n/a
Living Room:
17x12 Ground
Family Room:
27x23 Ground
Den:
n/a
Bedroom 1:
19x23 Second
Bedroom 2:
12x17 Second
Bedroom 3:
10x17 Second
Bedroom 4:
13x11 Ground
Room Levels
Basement:
Rec Room, Utility Room
Ground:
2Bedroom,BathOthr,FamilyRm,Kitchen,LivDinRm,Office
Level 1:
n/a
Level 2:
3 Bedrooms, Bath Main
Level 3:
n/a
Level Other:
n/a
Room Features
Kitchen:
Not Eat-In Kitchen
Dining Room:
n/a
Master Bedroom:
n/a
Bath:
Stall Shower
Interior Features
Square Foot:
1,920
Year Renovated:
n/a
Basement:
Yes - Finished-Partially
Full Baths:
3
Half Baths:
0
Appliances:
Dishwasher, Range/Oven-Electric, Refrigerator
Flooring:
Tile, Wood
Fireplaces:
1
Fireplace:
Family Room, Non-Functional
Interior:
StallShw,TubShowr
Exterior Features
Garage Space:
No
Garage:
n/a
Driveway:
Additional Parking, Blacktop
Roof:
Asphalt Shingle
Exterior:
See Remarks
Swimming Pool:
No
Pool:
n/a
Utilities
Heating System:
Baseboard - Hotwater
Heating Source:
Electric, Gas-Natural, Solar-Owned
Cooling:
Ductless Split AC
Water Heater:
n/a
Water:
Public Water
Sewer:
Public Sewer
Services:
n/a
Lot Features
Acres:
0.82
Lot Dimensions:
128X278 AVG.
Lot Features:
n/a
School Information
Elementary:
n/a
Middle:
n/a
High School:
n/a
Community Information
County:
Somerset
Town:
Franklin Twp.
Neighborhood:
n/a
Application Fee:
n/a
Association Fee:
n/a
Fee Includes:
n/a
Amenities:
n/a
Pets:
n/a
Financial Considerations
List Price:
$550,000
Tax Amount:
$10,484
Land Assessment:
$305,700
Build. Assessment:
$294,100
Total Assessment:
$599,800
Tax Rate:
1.75
Tax Year:
2024
Ownership Type:
Fee Simple
Listing Information
MLS ID:
3989435
List Date:
09-27-2025
Days On Market:
1
Listing Broker:
CALLAWAY HENDERSON SOTHEBY'S IR
Listing Agent:

















































Request More Information
Shawn and Diane Fox
RE/MAX American Dream
3108 Route 10 West
Denville, NJ 07834
Call: (973) 277-7853
Web: MorrisCountyLiving.com

