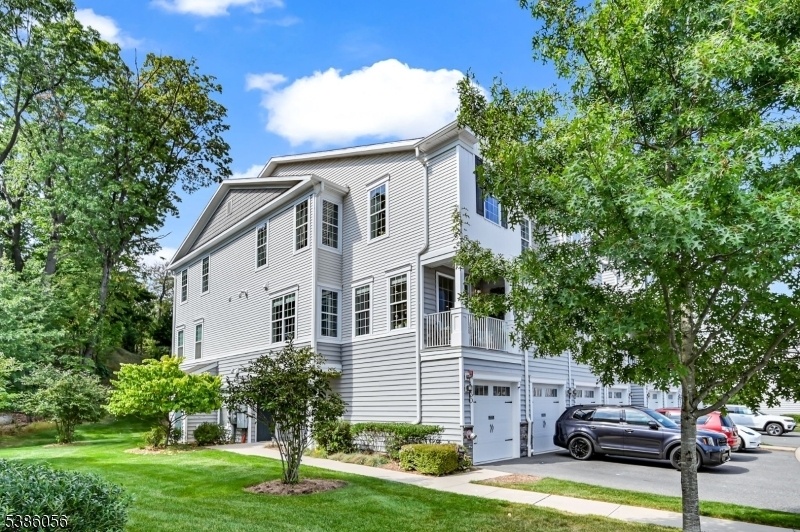130 Sequoia Dr
Cedar Grove Twp, NJ 07009


















































Price: $815,000
GSMLS: 3989535Type: Condo/Townhouse/Co-op
Style: Townhouse-End Unit
Beds: 3
Baths: 2 Full & 1 Half
Garage: 1-Car
Year Built: 2020
Acres: 48.26
Property Tax: $13,187
Description
Welcome To This Stunning Designer End-unit Condo Perfectly Situated On A Premium Lot In The Highly Sought-after Hilltop. Steps From World-class Amenities, This Meticulously Maintained Residence Combines Luxury, Comfort, And Convenience At Every Turn. The Main Floor Boasts An Open-concept Design With The High End Package And Custom Touches. A Gourmet Kitchen Featuring High-end Appliances, Quartz Countertops, Abundant Cabinetry, And A Walk-in Pantry. Beautiful Flooring Flows Throughout The Entry And Main Living Spaces, Enhanced By Built-in Sonos Ceiling Sound And Lutron Smart Lighting. A Private Balcony Extends The Living Space Outdoors, Perfect For Morning Coffee Or Evening Relaxation. Upstairs, Discover Three Spacious Bedrooms, A Stunning Laundry Room, And A Large Flex Area Designed As A Movie Room/library. The Versatile Den Can Serve As A Fourth Bedroom Or Office. The Primary Suite Is A Retreat With Soaring Tray Ceilings, Breathtaking Private Views, A Spa-like Ensuite Bath, And A Large Custom Wic. Additional Highlights Include Plush Carpeting, High Ceilings, Ample Storage, A Private Driveway, One-car Garage, And An Ev Charger. Furniture Is Negotiable For A Turnkey Option. The Hilltop Offers A 5,000 Sq. Ft. Clubhouse, Fitness Center, Infinity Pool, Grill Area, And A Free Commuter Shuttle. Close To Parks, Dining & Major Highways With A Home Warranty & Tax Abatement Through 2029. This Exceptional Home Is A Rare Opportunity Filled With Sophistication - This Home Will Not Last!
Rooms Sizes
Kitchen:
Second
Dining Room:
Second
Living Room:
Second
Family Room:
Third
Den:
Third
Bedroom 1:
Third
Bedroom 2:
Third
Bedroom 3:
Third
Bedroom 4:
n/a
Room Levels
Basement:
n/a
Ground:
Vestibul,GarEnter
Level 1:
n/a
Level 2:
Kitchen,LivDinRm,Pantry,Porch,PowderRm,Storage
Level 3:
3 Bedrooms, Bath Main, Bath(s) Other, Den, Family Room, Laundry Room, Storage Room
Level Other:
n/a
Room Features
Kitchen:
Pantry
Dining Room:
Living/Dining Combo
Master Bedroom:
Full Bath, Walk-In Closet
Bath:
Bidet, Soaking Tub, Stall Shower
Interior Features
Square Foot:
2,300
Year Renovated:
n/a
Basement:
No
Full Baths:
2
Half Baths:
1
Appliances:
Carbon Monoxide Detector, Dishwasher, Dryer, Microwave Oven, Range/Oven-Gas, Refrigerator, Washer
Flooring:
Carpeting, Tile, Vinyl-Linoleum
Fireplaces:
1
Fireplace:
Library
Interior:
Bidet,Blinds,CODetect,FireExtg,SecurSys,Shades,SmokeDet,SoakTub,StallShw,StallTub,WlkInCls
Exterior Features
Garage Space:
1-Car
Garage:
Attached Garage
Driveway:
1 Car Width
Roof:
Asphalt Shingle
Exterior:
Vinyl Siding
Swimming Pool:
Yes
Pool:
Association Pool
Utilities
Heating System:
1 Unit, Forced Hot Air, Multi-Zone
Heating Source:
Gas-Natural
Cooling:
1 Unit, Ceiling Fan, Central Air, Multi-Zone Cooling
Water Heater:
Gas
Water:
Public Water
Sewer:
Public Sewer
Services:
Fiber Optic Available, Garbage Included
Lot Features
Acres:
48.26
Lot Dimensions:
n/a
Lot Features:
n/a
School Information
Elementary:
SOUTH END
Middle:
MEMORIAL
High School:
CEDAR GROV
Community Information
County:
Essex
Town:
Cedar Grove Twp.
Neighborhood:
Hilltop at Cedar Gro
Application Fee:
n/a
Association Fee:
$427 - Monthly
Fee Includes:
Maintenance-Common Area, Maintenance-Exterior, Sewer Fees, Snow Removal, Trash Collection
Amenities:
Club House, Exercise Room, Jogging/Biking Path, Pool-Outdoor
Pets:
Yes
Financial Considerations
List Price:
$815,000
Tax Amount:
$13,187
Land Assessment:
$299,500
Build. Assessment:
$252,200
Total Assessment:
$551,700
Tax Rate:
2.53
Tax Year:
2024
Ownership Type:
Condominium
Listing Information
MLS ID:
3989535
List Date:
09-29-2025
Days On Market:
1
Listing Broker:
KELLER WILLIAMS TEAM REALTY
Listing Agent:


















































Request More Information
Shawn and Diane Fox
RE/MAX American Dream
3108 Route 10 West
Denville, NJ 07834
Call: (973) 277-7853
Web: MorrisCountyLiving.com

