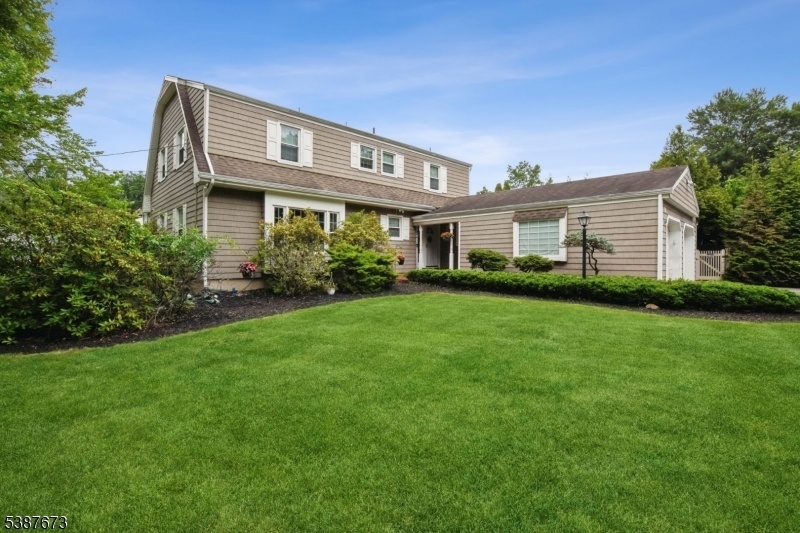16 Glenwood Way
West Caldwell Twp, NJ 07006















































Price: $929,000
GSMLS: 3989550Type: Single Family
Style: Colonial
Beds: 5
Baths: 2 Full & 1 Half
Garage: 2-Car
Year Built: 1968
Acres: 0.35
Property Tax: $15,296
Description
Filled With Years Of Cherished Memories And Joyful Gatherings, This Inviting Colonial W/ 5 Bedrooms And 2.5 Baths Is Ready For Its Next Chapter. The Heart Of The Home Is A Renovated Eat-in Kitchen,complete With Granite Counters And An Abundance Of Cabinetry. Kitchen Overlooks The Spacious Family Room With Gas Fireplace, Offering A Cozy Place To Gather. The Sliding Doors Lead To A Spacious Brick Patio, Ideal For Dining Al Fresco. A Private In-ground Pool Area Provides A Resort-like Escape. This Beautifully Designed Backyard Offers Multiple Areas For Entertaining, Perfect For Gatherings Both Large And Small! Banquet Sized Dining Room And Formal Living Room W/large Windows For An Abundance Of Natural Light Provides Additional Gathering Space. 1st Floor Laundry Room Is Perfectly Placed For Efficiency And Convenience. The Second Floor Includes, 5 Ample Bedrooms And 2 Full Baths That Include A Large Primary Suite W/2 Sinks, Vanity Area And A Walk In Closet. Hardwood Floors Recently Revealed On The Second Level Are In Pristine Condition. The Oversized Finished Basement Offers Newly Installed Plush Carpeting. Use As A Media Room, Game Room, Or Casual Lounge! Basement Also Includes A Separate Office Space And Dedicated Workshop Area Perfect For Hobbies Or Diy Projects, Complete With Built-in Storage. Create Your Own Memories In A Home Where Comfort, Space And Potential Come Together In The Wonderful Town Of West Caldwell Known For Its Bustling Downtown And Highly Ranked Schools!
Rooms Sizes
Kitchen:
16x15 First
Dining Room:
11x15 First
Living Room:
21x14 First
Family Room:
12x20 First
Den:
n/a
Bedroom 1:
12x18 Second
Bedroom 2:
11x11 Second
Bedroom 3:
11x12 Second
Bedroom 4:
10x12 Second
Room Levels
Basement:
Office, Rec Room, Storage Room, Utility Room, Workshop
Ground:
n/a
Level 1:
Dining Room, Entrance Vestibule, Family Room, Foyer, Kitchen, Laundry Room, Living Room, Powder Room
Level 2:
4 Or More Bedrooms, Bath Main, Bath(s) Other
Level 3:
n/a
Level Other:
n/a
Room Features
Kitchen:
Center Island, Eat-In Kitchen
Dining Room:
Formal Dining Room
Master Bedroom:
Full Bath, Walk-In Closet
Bath:
n/a
Interior Features
Square Foot:
n/a
Year Renovated:
n/a
Basement:
Yes - Finished, Full
Full Baths:
2
Half Baths:
1
Appliances:
Dishwasher, Dryer, Refrigerator, Wall Oven(s) - Gas, Washer
Flooring:
Carpeting, Tile, Wood
Fireplaces:
1
Fireplace:
Gas Fireplace
Interior:
n/a
Exterior Features
Garage Space:
2-Car
Garage:
Attached,InEntrnc,Oversize
Driveway:
2 Car Width, Blacktop
Roof:
Asphalt Shingle
Exterior:
Composition Shingle
Swimming Pool:
Yes
Pool:
In-Ground Pool
Utilities
Heating System:
1 Unit, Forced Hot Air
Heating Source:
Gas-Natural
Cooling:
2 Units
Water Heater:
Gas
Water:
Public Water
Sewer:
Public Sewer
Services:
n/a
Lot Features
Acres:
0.35
Lot Dimensions:
110X140
Lot Features:
Corner, Cul-De-Sac
School Information
Elementary:
WILSON
Middle:
CLEVELAND
High School:
J CALDWELL
Community Information
County:
Essex
Town:
West Caldwell Twp.
Neighborhood:
n/a
Application Fee:
n/a
Association Fee:
n/a
Fee Includes:
n/a
Amenities:
n/a
Pets:
n/a
Financial Considerations
List Price:
$929,000
Tax Amount:
$15,296
Land Assessment:
$273,000
Build. Assessment:
$286,100
Total Assessment:
$559,100
Tax Rate:
2.74
Tax Year:
2024
Ownership Type:
Fee Simple
Listing Information
MLS ID:
3989550
List Date:
09-29-2025
Days On Market:
0
Listing Broker:
KELLER WILLIAMS - NJ METRO GROUP
Listing Agent:















































Request More Information
Shawn and Diane Fox
RE/MAX American Dream
3108 Route 10 West
Denville, NJ 07834
Call: (973) 277-7853
Web: MorrisCountyLiving.com

