11 Cortland Place
Montgomery Twp, NJ 08558
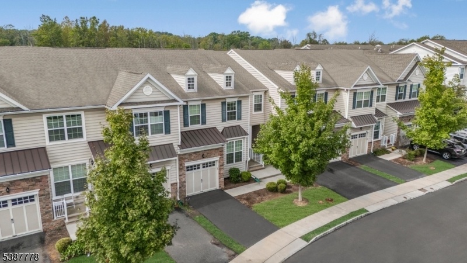
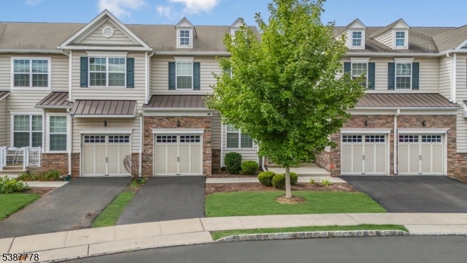
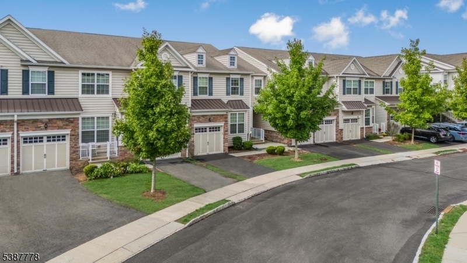
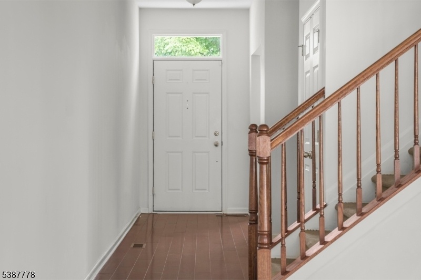
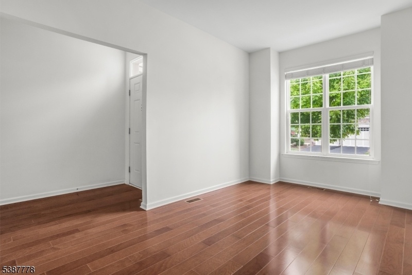
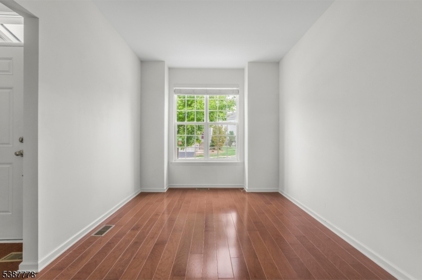

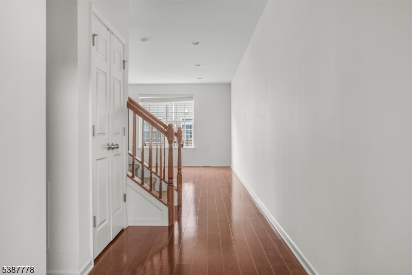
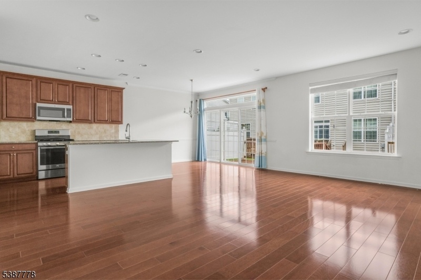
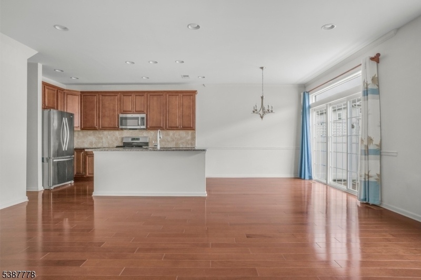
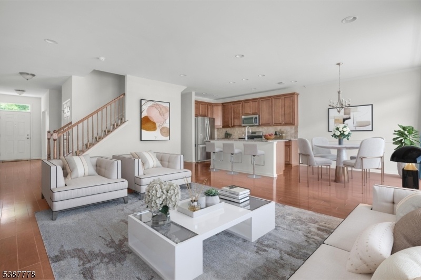
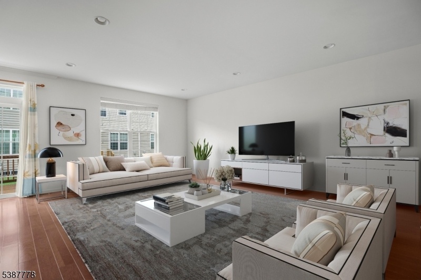
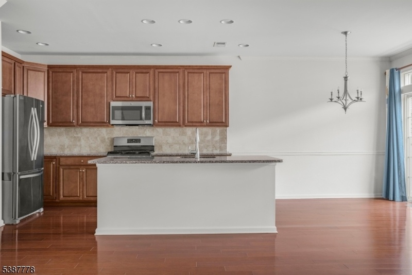
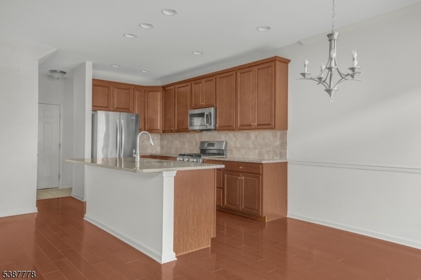
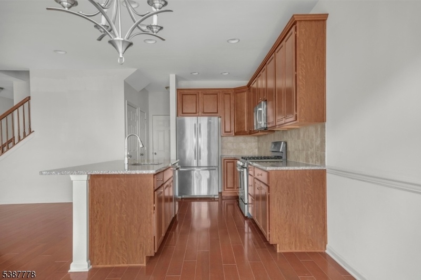
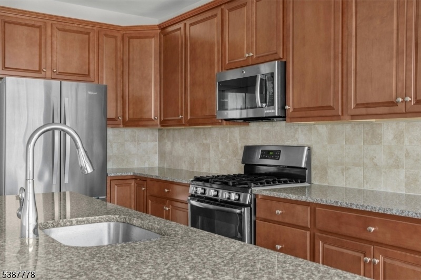
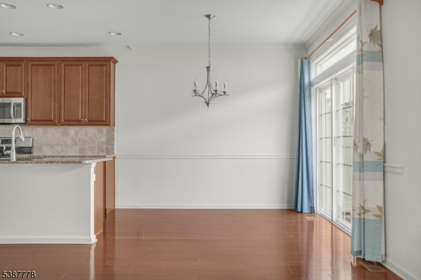

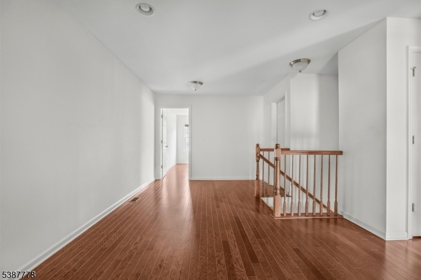
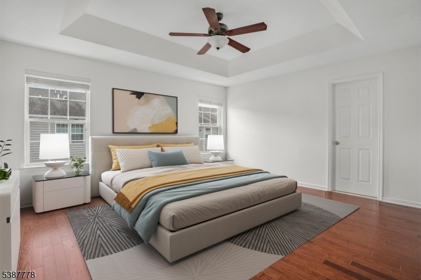
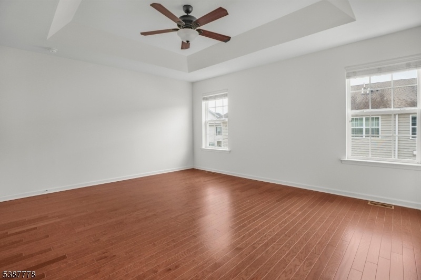
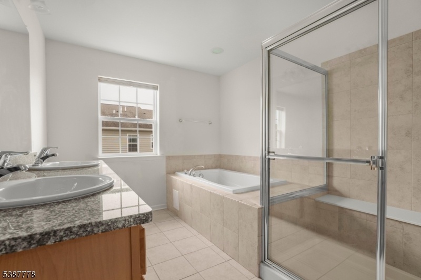
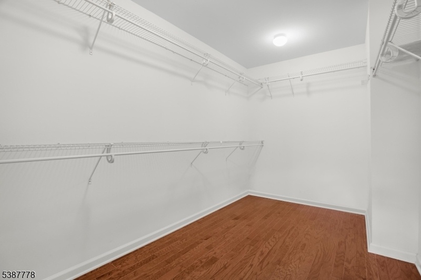
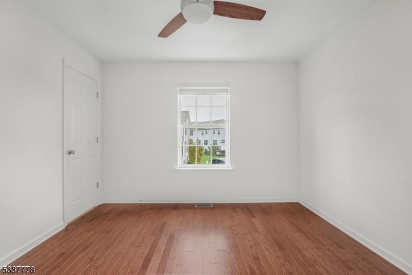
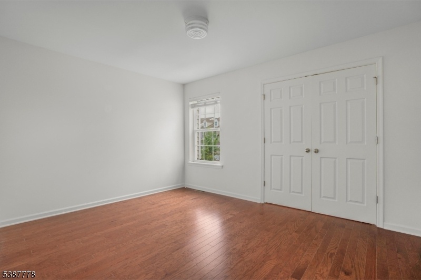
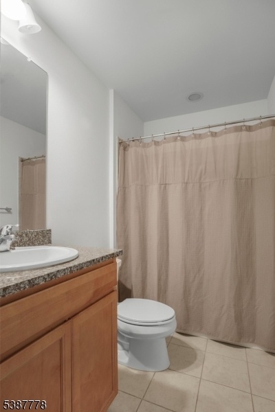
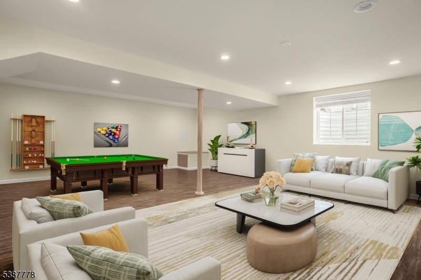



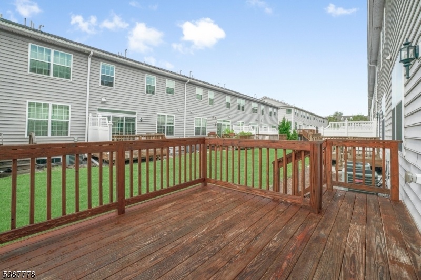
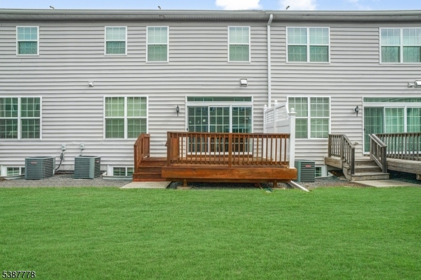

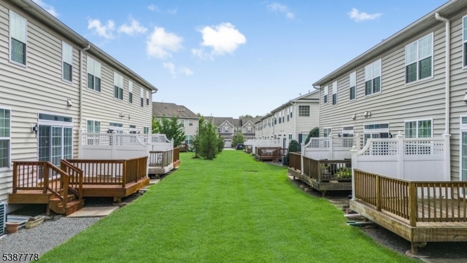

Price: $847,000
GSMLS: 3989692Type: Condo/Townhouse/Co-op
Style: Townhouse-Interior
Beds: 3
Baths: 2 Full & 1 Half
Garage: 1-Car
Year Built: 2016
Acres: 0.05
Property Tax: $14,401
Description
Welcome To Montgomery Ridge! This Rarely Available Northeast Facing Bryn Mawr Model Townhome Offers The Largest Layout In The Community, With Only A Handful Of These Highly Sought-after Homes Ever Hitting The Market. Built In 2016, This Newer Home Is Known For Its Spacious Design, Prime Location, And Outstanding Schools. Featuring 3 Bedrooms, 2.5 Baths, Plus A Versatile First-level Bonus Room Perfect For An Office Or Guest Bedroom, It Combines Space And Flexibility. The Thoughtful Layout Provides Abundant Natural Light Throughout The Day. Over $120k In Upgrades Elevate This Home, Including A Fully Finished Basement, Blue Ridge Hickory Hardwood Floors On The Main Level, Recessed Lighting Throughout, A Stylish Backsplash, And Freshly Painted Interiors. Enjoy Your Private Deck And The Benefits Of A Well-planned Community With Preserved Green Spaces, Nearby Parks, And The Sourland Preserve For Hiking And Outdoor Recreation. Perfectly Located Between Nyc And Philly, Montgomery Ridge Is Minutes From Princeton University, Downtown Somerville, Major Highways, And Top Shopping Spots. The Township Library, Police Station, And Schools Are Just Across The Street Or Within A Mile, Making Daily Life Exceptionally Convenient. To Top It Off, Montgomery Township Is Home To A Blue Ribbon School District. Don't Miss This Rare Opportunity To Own A Standout Home In Sought-after Montgomery Ridge!
Rooms Sizes
Kitchen:
18x10
Dining Room:
10x9 First
Living Room:
23x15 First
Family Room:
19x17 Second
Den:
16x10 First
Bedroom 1:
16x14 Second
Bedroom 2:
14x10 Second
Bedroom 3:
12x11 Second
Bedroom 4:
n/a
Room Levels
Basement:
Leisure,Office,RecRoom,Utility
Ground:
n/a
Level 1:
Den,DiningRm,GarEnter,Kitchen,LivingRm,PowderRm
Level 2:
3 Bedrooms, Bath Main, Bath(s) Other, Family Room, Laundry Room
Level 3:
Attic
Level Other:
n/a
Room Features
Kitchen:
Breakfast Bar, Center Island, Separate Dining Area
Dining Room:
Formal Dining Room
Master Bedroom:
Full Bath, Walk-In Closet
Bath:
Soaking Tub, Stall Shower
Interior Features
Square Foot:
2,287
Year Renovated:
n/a
Basement:
Yes - Finished, Full
Full Baths:
2
Half Baths:
1
Appliances:
Carbon Monoxide Detector, Dishwasher, Dryer, Kitchen Exhaust Fan, Microwave Oven, Range/Oven-Gas, Refrigerator, Washer
Flooring:
Carpeting, Laminate, Wood
Fireplaces:
No
Fireplace:
n/a
Interior:
Blinds,CODetect,SmokeDet,StallShw,TubShowr,WlkInCls
Exterior Features
Garage Space:
1-Car
Garage:
Attached,InEntrnc
Driveway:
1 Car Width, Additional Parking, Blacktop
Roof:
Asphalt Shingle
Exterior:
Stone, Vinyl Siding
Swimming Pool:
n/a
Pool:
n/a
Utilities
Heating System:
1 Unit, Forced Hot Air
Heating Source:
Gas-Natural
Cooling:
1 Unit, Ceiling Fan, Central Air
Water Heater:
Gas
Water:
Public Water, Water Charge Extra
Sewer:
Public Sewer, Sewer Charge Extra
Services:
Cable TV Available, Garbage Included
Lot Features
Acres:
0.05
Lot Dimensions:
n/a
Lot Features:
n/a
School Information
Elementary:
n/a
Middle:
n/a
High School:
MONTGOMERY
Community Information
County:
Somerset
Town:
Montgomery Twp.
Neighborhood:
MONTGOMERY RIDGE
Application Fee:
n/a
Association Fee:
$216 - Monthly
Fee Includes:
Maintenance-Common Area, Maintenance-Exterior, Snow Removal, Trash Collection
Amenities:
n/a
Pets:
Call
Financial Considerations
List Price:
$847,000
Tax Amount:
$14,401
Land Assessment:
$175,000
Build. Assessment:
$245,100
Total Assessment:
$420,100
Tax Rate:
3.38
Tax Year:
2024
Ownership Type:
Fee Simple
Listing Information
MLS ID:
3989692
List Date:
09-29-2025
Days On Market:
52
Listing Broker:
SERHANT NEW JERSEY LLC
Listing Agent:



































Request More Information
Shawn and Diane Fox
RE/MAX American Dream
3108 Route 10 West
Denville, NJ 07834
Call: (973) 277-7853
Web: MorrisCountyLiving.com

