668 Warfield Rd
North Plainfield Boro, NJ 07063
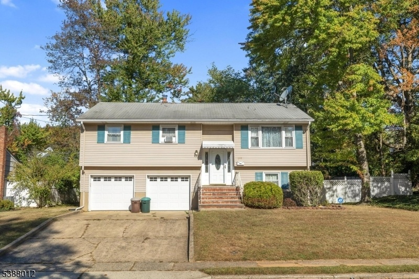
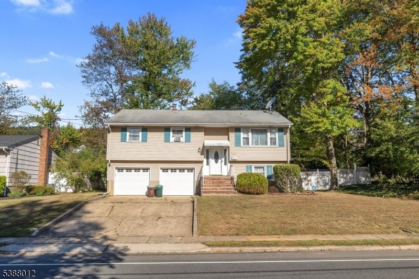
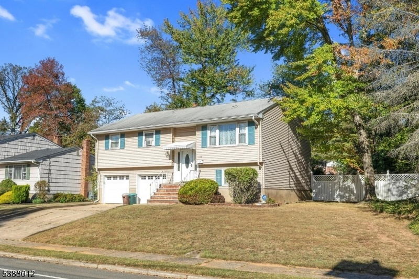
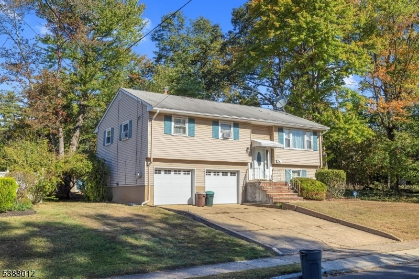
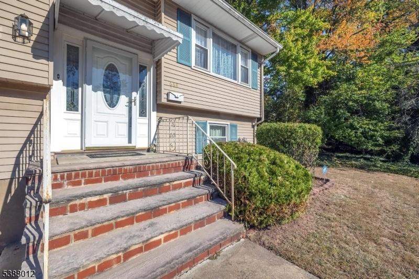
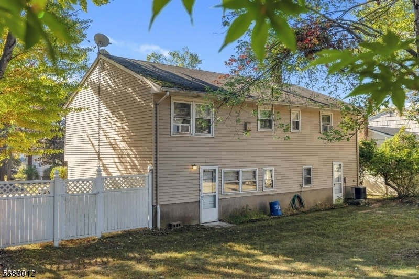
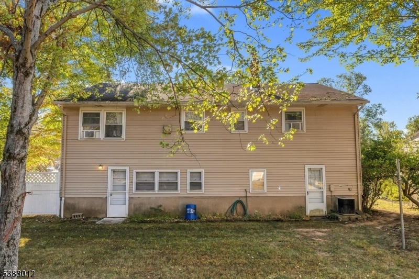
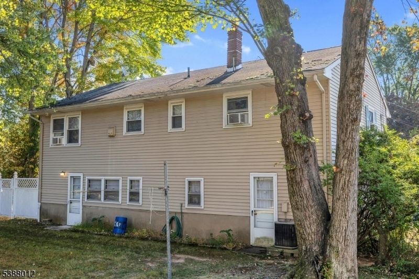
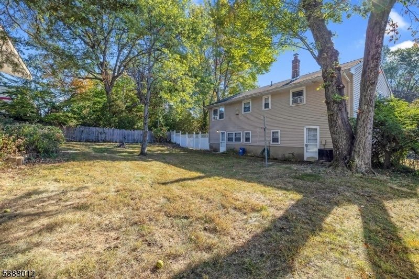
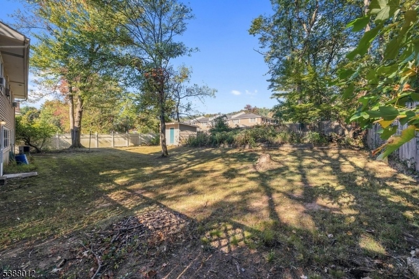
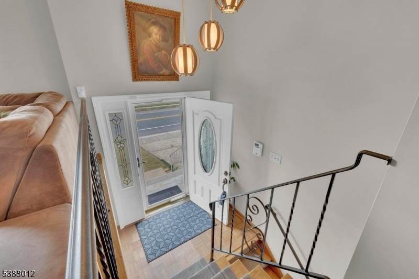
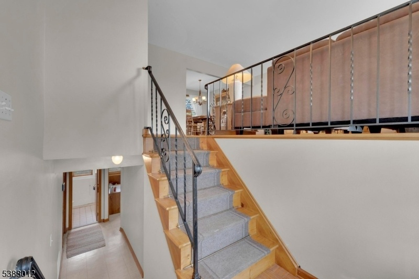
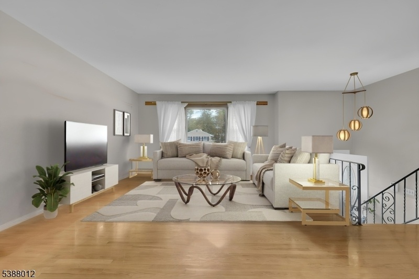
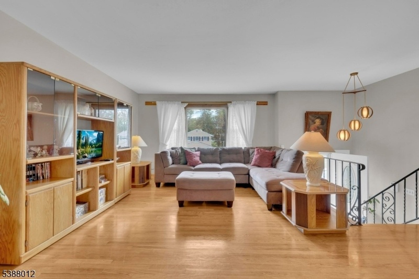
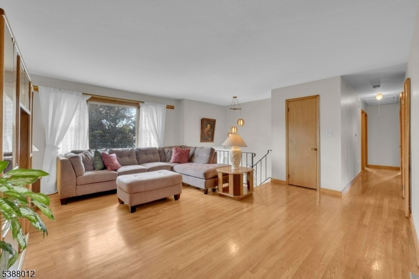
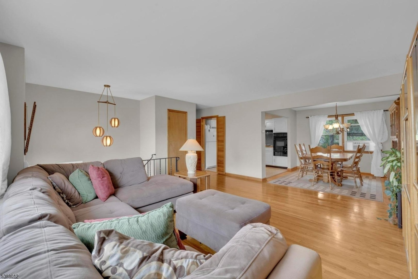
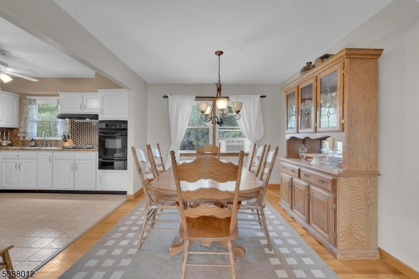
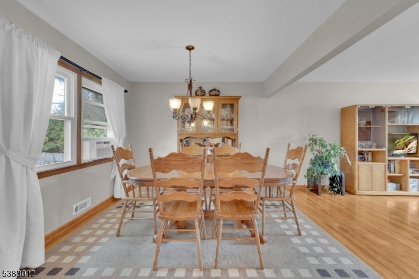
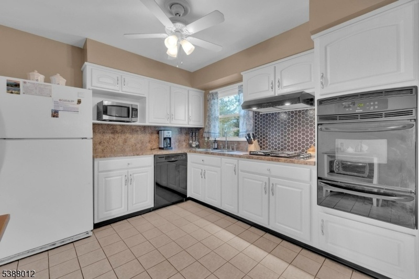
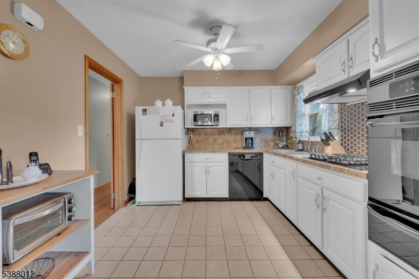
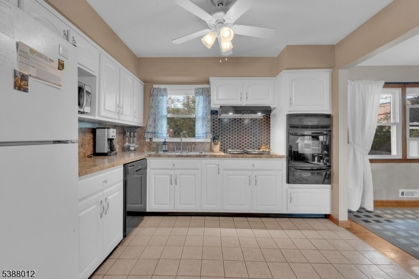
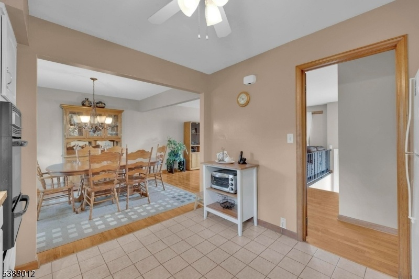
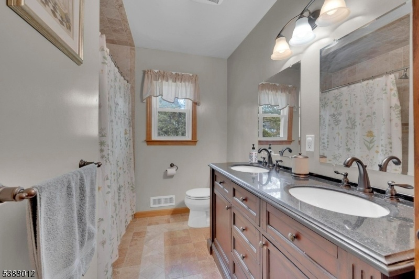
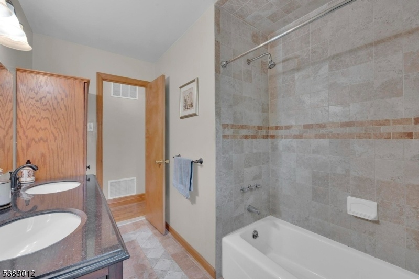
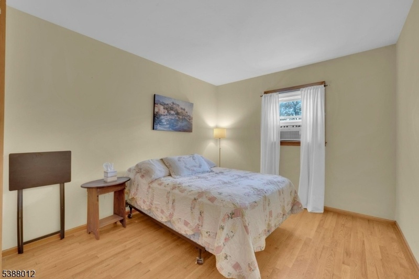
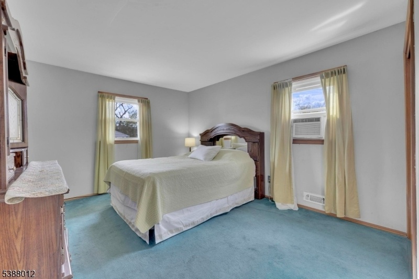
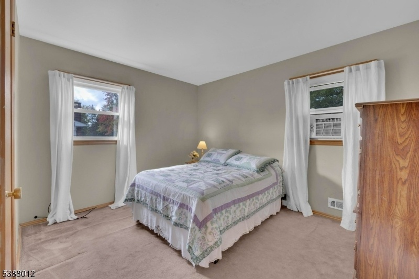
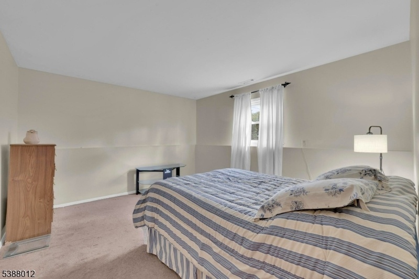
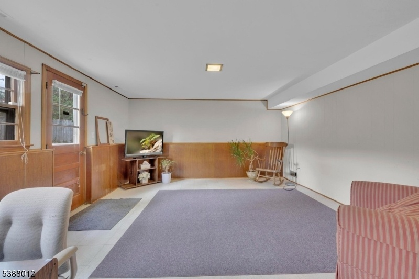
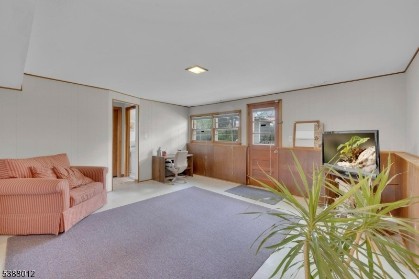
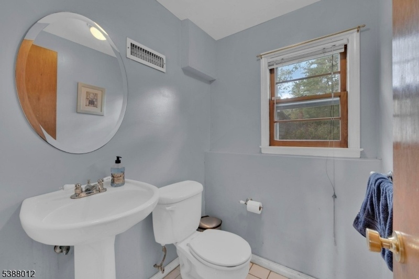
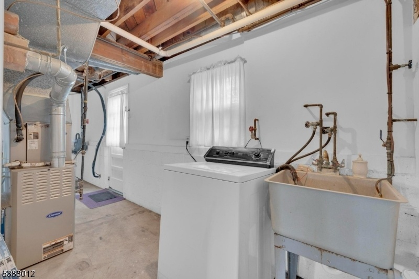
Price: $523,000
GSMLS: 3989694Type: Single Family
Style: Bi-Level
Beds: 4
Baths: 1 Full & 1 Half
Garage: 2-Car
Year Built: 1961
Acres: 0.19
Property Tax: $10,895
Description
Welcome To This Well-maintained Bi-level Home Offering 4 Bedrooms And 1.5 Bathrooms, Perfectly Situated In A Quiet And Convenient Neighborhood.the Main Level Features A Bright Living Room Which Opens Up To The Dining Area And Kitche. There's Also Three Bedrooms, And A Full Bathroom Ideal For Everyday Living And Entertaining.the Ground Level Offers A Fourth Bedroom, A Den/additional Living Room, A Powder Room, And Direct Access To An Extended 2-car Garage That Includes Utilities, Washer & Dryer, And A Secondary Entry To The Backyard.enjoy Outdoor Living In The Spacious And Well-kept Backyard, Complete With A Storage Shed For Added Convenience. This Home Combines A Calm, Residential Setting With Easy Access To Transportation, Schools, And Shopping. A Wonderful Opportunity For Homeowners Seeking Space, Comfort, And Location!
Rooms Sizes
Kitchen:
10x10 Second
Dining Room:
10x10 Second
Living Room:
17x13 Second
Family Room:
15x14 Second
Den:
n/a
Bedroom 1:
13x11 Second
Bedroom 2:
12x12 Second
Bedroom 3:
10x11 Second
Bedroom 4:
13x11 Ground
Room Levels
Basement:
n/a
Ground:
1Bedroom,BathOthr,GarEnter,Laundry,Leisure,Storage,Utility,Walkout
Level 1:
3Bedroom,BathMain,Kitchen,LivDinRm
Level 2:
n/a
Level 3:
n/a
Level Other:
n/a
Room Features
Kitchen:
Not Eat-In Kitchen, Separate Dining Area
Dining Room:
Living/Dining Combo
Master Bedroom:
n/a
Bath:
Stall Shower And Tub
Interior Features
Square Foot:
1,925
Year Renovated:
n/a
Basement:
No
Full Baths:
1
Half Baths:
1
Appliances:
Carbon Monoxide Detector, Dryer, Kitchen Exhaust Fan, Range/Oven-Gas, Refrigerator, Washer
Flooring:
Carpeting, Tile, Wood
Fireplaces:
No
Fireplace:
n/a
Interior:
AlrmFire,FireExtg,SecurSys,SmokeDet,StallTub
Exterior Features
Garage Space:
2-Car
Garage:
Attached,DoorOpnr,InEntrnc,Oversize
Driveway:
2 Car Width, Concrete, Driveway-Exclusive, Hard Surface
Roof:
Asphalt Shingle
Exterior:
Aluminum Siding
Swimming Pool:
No
Pool:
n/a
Utilities
Heating System:
Forced Hot Air
Heating Source:
Gas-Natural
Cooling:
1 Unit, Ceiling Fan, Central Air, Window A/C(s)
Water Heater:
From Furnace, Gas
Water:
Public Water
Sewer:
Public Sewer
Services:
Cable TV Available, Garbage Extra Charge
Lot Features
Acres:
0.19
Lot Dimensions:
69X119 AV
Lot Features:
n/a
School Information
Elementary:
WEST END
Middle:
SOMERSET
High School:
N PLAINFLD
Community Information
County:
Somerset
Town:
North Plainfield Boro
Neighborhood:
n/a
Application Fee:
n/a
Association Fee:
n/a
Fee Includes:
n/a
Amenities:
n/a
Pets:
Yes
Financial Considerations
List Price:
$523,000
Tax Amount:
$10,895
Land Assessment:
$100,000
Build. Assessment:
$150,000
Total Assessment:
$250,000
Tax Rate:
4.36
Tax Year:
2024
Ownership Type:
Fee Simple
Listing Information
MLS ID:
3989694
List Date:
09-29-2025
Days On Market:
51
Listing Broker:
WEICHERT REALTORS
Listing Agent:
































Request More Information
Shawn and Diane Fox
RE/MAX American Dream
3108 Route 10 West
Denville, NJ 07834
Call: (973) 277-7853
Web: MorrisCountyLiving.com

