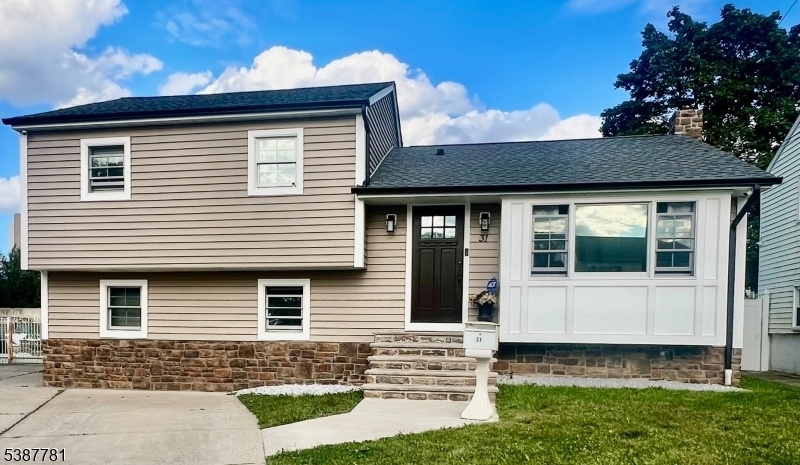31 Carolynn Rd
Elizabeth City, NJ 07201










Price: $670,000
GSMLS: 3989701Type: Single Family
Style: Split Level
Beds: 4
Baths: 3 Full
Garage: 1-Car
Year Built: 1957
Acres: 0.00
Property Tax: $10,778
Description
Welcome To This Updated 4 Bedrooms 3 Modern Bathrooms Split Level Home, Step Inside And Feel The Flow Of The Open Floor Plan Perfect For Entertaining, The Full Kitchen With Island And Ss Appliances, Granite Counter Top Is Anchored To The Well Sized Brand New Deck And Covered Patio Is Ready For Anything From Morning Cup Of Coffee To Holidays Gathering. Hardwood Floor And Tiles Add Timeless Style Throughout, While 2 Zone Central Air Keeps Every Season Comfortable. The Tastefull Finished Basement Has A Sized Summer Kitchen, Laundry And Play Room That Leads To The Outdoor Gazebo. The Concrete Stamped Patio, Oversized Backyard With Fireplace Is Your New Favorite Spot For Bbq Or S'mores Or Either Simply Unwinding At The End Of The Day. Parking Space For Over 4 Cars, Plenty Of Closets And Storage, Thoughtful Updates Makes This Home Charming And Convenient With Everyday Comfort. Property Being Sold Strictly "as Is". *** Best & Final By 10/09 6pm ***
Rooms Sizes
Kitchen:
First
Dining Room:
First
Living Room:
First
Family Room:
n/a
Den:
Ground
Bedroom 1:
Second
Bedroom 2:
Second
Bedroom 3:
Second
Bedroom 4:
Ground
Room Levels
Basement:
Laundry Room, Storage Room, Utility Room
Ground:
1 Bedroom, Bath(s) Other, Den, Family Room, Office, Walkout
Level 1:
DiningRm,FamilyRm,Kitchen,LivDinRm,OutEntrn,Screened
Level 2:
3 Bedrooms, Bath(s) Other
Level 3:
n/a
Level Other:
n/a
Room Features
Kitchen:
Center Island, Eat-In Kitchen
Dining Room:
Formal Dining Room
Master Bedroom:
n/a
Bath:
Stall Shower
Interior Features
Square Foot:
n/a
Year Renovated:
2022
Basement:
Yes - Finished, French Drain, Full
Full Baths:
3
Half Baths:
0
Appliances:
Dishwasher, Kitchen Exhaust Fan, Range/Oven-Gas, Sump Pump, Washer
Flooring:
Tile, Wood
Fireplaces:
No
Fireplace:
n/a
Interior:
CODetect,SmokeDet,StallShw
Exterior Features
Garage Space:
1-Car
Garage:
Detached Garage, Garage Door Opener, Oversize Garage
Driveway:
Concrete, Driveway-Exclusive
Roof:
Asphalt Shingle
Exterior:
Vinyl Siding
Swimming Pool:
No
Pool:
n/a
Utilities
Heating System:
2 Units
Heating Source:
Electric, Gas-Natural
Cooling:
2 Units
Water Heater:
Gas
Water:
Public Water
Sewer:
Public Sewer
Services:
Cable TV, Cable TV Available, Fiber Optic Available
Lot Features
Acres:
0.00
Lot Dimensions:
38X174XIRR
Lot Features:
Irregular Lot
School Information
Elementary:
n/a
Middle:
n/a
High School:
n/a
Community Information
County:
Union
Town:
Elizabeth City
Neighborhood:
n/a
Application Fee:
n/a
Association Fee:
n/a
Fee Includes:
n/a
Amenities:
Storage
Pets:
n/a
Financial Considerations
List Price:
$670,000
Tax Amount:
$10,778
Land Assessment:
$322,100
Build. Assessment:
$238,100
Total Assessment:
$560,200
Tax Rate:
1.92
Tax Year:
2024
Ownership Type:
Fee Simple
Listing Information
MLS ID:
3989701
List Date:
09-29-2025
Days On Market:
23
Listing Broker:
RE/MAX SELECT
Listing Agent:










Request More Information
Shawn and Diane Fox
RE/MAX American Dream
3108 Route 10 West
Denville, NJ 07834
Call: (973) 277-7853
Web: MorrisCountyLiving.com

