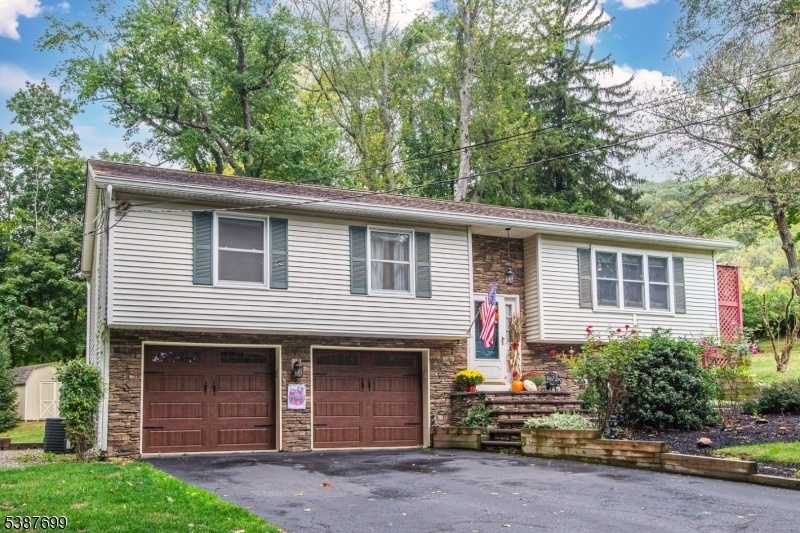89A High St
Ogdensburg Boro, NJ 07439






































Price: $499,900
GSMLS: 3989725Type: Single Family
Style: Bi-Level
Beds: 3
Baths: 2 Full
Garage: 2-Car
Year Built: 1987
Acres: 0.71
Property Tax: $9,305
Description
Immaculate Three-bedroom Bilevel On A Lovely 0.7 Acre Lot. Gleaming Hardwood Flooring In The Bedrooms, Living Room, And Dining Area. The Pristine Kitchen Features Stainless Steel Appliances, Granite Countertops, Ample Wood Cabinets, And Ceramic Tile Flooring. Updated Full Bathroom With Double-sink Granite-topped Vanity And Full Tub/shower. The Ensuite Bathroom Has Been Stylishly Renovated, With Marble Top Vanity, New Flooring, And Stall Shower. The Spacious Family Room With Low-maintenance Laminate Flooring Has Plenty Of Space For Both A Home Office And Recreational Activities. Additional Amenities Include Central Air Conditioning, Updated Windows, Generously-sized Two-car Garage With Eye-catching New Doors, And A Roth Oil Tank. French Doors Lead From The Dining Area To A Roomy Wraparound Deck With Plenty Of Space For Entertaining Or Just Relaxing. Retractable Awning Over Part Of The Deck. Mature Trees Border The Backyard, Offering A Peaceful Refuge, Yet Just A Few Minutes From Ogdensburg Public School, Restaurants, Shopping, And Commuter Routes. This Meticulously-maintained Home Offers The Perfect Blend Of Style And Comfort, In A Convenient, Yet Private Location!
Rooms Sizes
Kitchen:
13x10 First
Dining Room:
13x12 First
Living Room:
18x12 First
Family Room:
21x14 Ground
Den:
n/a
Bedroom 1:
12x12 First
Bedroom 2:
12x12 First
Bedroom 3:
12x7 First
Bedroom 4:
n/a
Room Levels
Basement:
n/a
Ground:
Family Room, Laundry Room
Level 1:
3 Bedrooms, Bath Main, Bath(s) Other, Dining Room, Kitchen, Living Room
Level 2:
n/a
Level 3:
n/a
Level Other:
n/a
Room Features
Kitchen:
Eat-In Kitchen
Dining Room:
n/a
Master Bedroom:
Full Bath
Bath:
Stall Shower
Interior Features
Square Foot:
n/a
Year Renovated:
n/a
Basement:
No
Full Baths:
2
Half Baths:
0
Appliances:
Carbon Monoxide Detector, Dishwasher, Dryer, Range/Oven-Electric, Refrigerator, Washer, Water Softener-Own
Flooring:
Laminate, Tile, Wood
Fireplaces:
No
Fireplace:
n/a
Interior:
n/a
Exterior Features
Garage Space:
2-Car
Garage:
Built-In Garage
Driveway:
2 Car Width, Blacktop
Roof:
Asphalt Shingle
Exterior:
Stone, Vinyl Siding
Swimming Pool:
n/a
Pool:
n/a
Utilities
Heating System:
Baseboard - Hotwater
Heating Source:
Oil Tank Above Ground - Outside
Cooling:
Ceiling Fan, Central Air
Water Heater:
From Furnace
Water:
Public Water
Sewer:
Septic 3 Bedroom Town Verified
Services:
n/a
Lot Features
Acres:
0.71
Lot Dimensions:
n/a
Lot Features:
Cul-De-Sac
School Information
Elementary:
OGDENSBURG
Middle:
OGDENSBURG
High School:
WALLKILL
Community Information
County:
Sussex
Town:
Ogdensburg Boro
Neighborhood:
n/a
Application Fee:
n/a
Association Fee:
n/a
Fee Includes:
n/a
Amenities:
n/a
Pets:
n/a
Financial Considerations
List Price:
$499,900
Tax Amount:
$9,305
Land Assessment:
$59,400
Build. Assessment:
$173,400
Total Assessment:
$232,800
Tax Rate:
4.00
Tax Year:
2024
Ownership Type:
Fee Simple
Listing Information
MLS ID:
3989725
List Date:
09-30-2025
Days On Market:
0
Listing Broker:
KELLER WILLIAMS INTEGRITY
Listing Agent:






































Request More Information
Shawn and Diane Fox
RE/MAX American Dream
3108 Route 10 West
Denville, NJ 07834
Call: (973) 277-7853
Web: MorrisCountyLiving.com

