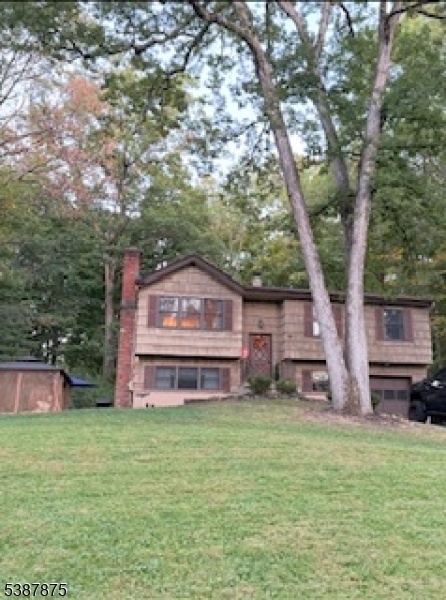34 Hillsdale Dr
Vernon Twp, NJ 07461

Price: $469,000
GSMLS: 3989735Type: Single Family
Style: Bi-Level
Beds: 3
Baths: 2 Full & 1 Half
Garage: 1-Car
Year Built: 1978
Acres: 0.86
Property Tax: $8,099
Description
Welcome To This Turn Key Home Located In The Beautiful Town Of Vernon. Easy Access To Rt 23 For Commuting. This Gorgeous Home Has 3 Bedrooms, 3 Bathrooms (ensuite In Primary) And An Office That Can Be Used As Another Bedroom. Kitchen Has Beautiful Granite Counters With All New Appliances (2022) And Hardwood Flooring. Living Room Has Window Looking Out To The Mountains, Fireplace And New Floors With A Valuted Ceiling! Family Room Has A Fireplace With New Wood Burning Insert That Heats The Entire Home, New Floors And Sliders Out To A Stunning Deck/patio With Included Gazebo In A Very Private Setting. Central Air! Large Shed With Electric. New Washer & Dryer 2022! New Septic 2022! New Roof 2022! Owned Water Softner. Pride Of Ownership In This Home Is Evident. Professional Pics Coming Soon!
Rooms Sizes
Kitchen:
Second
Dining Room:
Second
Living Room:
Second
Family Room:
First
Den:
n/a
Bedroom 1:
Second
Bedroom 2:
Second
Bedroom 3:
Second
Bedroom 4:
n/a
Room Levels
Basement:
n/a
Ground:
n/a
Level 1:
BathOthr,FamilyRm,GarEnter,Laundry,Office,Walkout
Level 2:
3 Bedrooms, Bath Main, Dining Room, Kitchen, Living Room
Level 3:
n/a
Level Other:
n/a
Room Features
Kitchen:
Breakfast Bar, Pantry
Dining Room:
Living/Dining Combo
Master Bedroom:
Full Bath
Bath:
Stall Shower
Interior Features
Square Foot:
n/a
Year Renovated:
2022
Basement:
No
Full Baths:
2
Half Baths:
1
Appliances:
Carbon Monoxide Detector, Dishwasher, Dryer, Kitchen Exhaust Fan, Microwave Oven, Range/Oven-Electric, Refrigerator, Self Cleaning Oven, Washer, Water Softener-Own
Flooring:
Carpeting, Tile, Wood
Fireplaces:
2
Fireplace:
Family Room, Living Room
Interior:
CODetect,CeilCath,FireExtg,CeilHigh,TubShowr
Exterior Features
Garage Space:
1-Car
Garage:
Built-In Garage
Driveway:
2 Car Width
Roof:
Asphalt Shingle
Exterior:
Wood Shingle
Swimming Pool:
No
Pool:
n/a
Utilities
Heating System:
1 Unit, Baseboard - Hotwater
Heating Source:
Oil Tank Above Ground - Inside
Cooling:
1 Unit, Ceiling Fan, Central Air
Water Heater:
Oil
Water:
Well
Sewer:
Septic
Services:
Cable TV Available, Garbage Extra Charge
Lot Features
Acres:
0.86
Lot Dimensions:
n/a
Lot Features:
Mountain View, Wooded Lot
School Information
Elementary:
CEDAR MTN
Middle:
GLEN MDW
High School:
VERNON
Community Information
County:
Sussex
Town:
Vernon Twp.
Neighborhood:
Evergreen Heights
Application Fee:
n/a
Association Fee:
n/a
Fee Includes:
n/a
Amenities:
n/a
Pets:
Yes
Financial Considerations
List Price:
$469,000
Tax Amount:
$8,099
Land Assessment:
$187,800
Build. Assessment:
$168,900
Total Assessment:
$356,700
Tax Rate:
2.44
Tax Year:
2024
Ownership Type:
Fee Simple
Listing Information
MLS ID:
3989735
List Date:
09-30-2025
Days On Market:
0
Listing Broker:
REALTY EXECUTIVES MOUNTAIN PROP.
Listing Agent:

Request More Information
Shawn and Diane Fox
RE/MAX American Dream
3108 Route 10 West
Denville, NJ 07834
Call: (973) 277-7853
Web: MorrisCountyLiving.com

